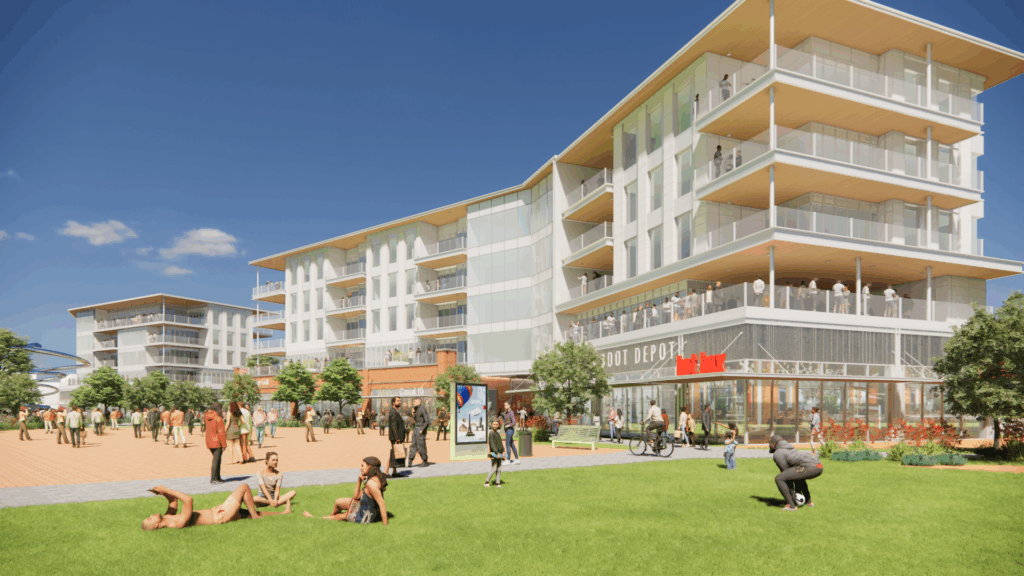$40 million renovation of Hippee Building complete
Designer wants visitors to ‘feel the heartbeat of Des Moines’ in the building

KATHY A. BOLTEN Nov 19, 2020 | 11:06 pm
3 min read time
792 wordsBusiness Record Insider, Real Estate and Development, Retail and Business
Before a $40 million restoration project could begin on a century-plus-old historic downtown Des Moines building, its interior had to be gutted.
The demolition uncovered numerous surprises.
Hardwood maple floors were discovered underneath carpeting on the third through 12th floors of what originally was called the Hippee Building. A vault was found behind wall coverings, as were hardwood doors. None of the finds were discarded or covered back up. Instead they were buffed, shined and celebrated.
Chicago-based Aparium Hotel Group, which bought the building at 206 Sixth Ave. in 2017, wants to use “as many of the natural materials found in a building as possible,” said David Voss, a principal of Slingshot Architecture, which was involved with the renovation of the structure, now home to Surety Hotel and Mulberry Street Tavern, both of which opened Nov. 11.
Typically, the hotel group likes to highlight original masonry, plaster walls and wood-beam ceilings in its properties, Voss said. At the 137-room boutique hotel, though, the focus is on the floors.
The building, constructed between 1911 and 1913, was home to a savings and loan whose operations were mostly on the ground floor. The upper floors housed professional offices including those of insurance agents, lawyers, doctors and dentists. Some of those offices, likely ones with medical professionals, had tile insets, which were likely easier to clean than wood, Voss said.
“We let those stay wherever we found them,” he said. “When you walk into some of the [hotel rooms], there will be tile in the middle of the room with wood all around it.
“We kept it to celebrate the life of the building.”
The building, which in recent years was known as the Midland Building, is an “important expression of Beaux-Arts Classicism,” according to an application for the federal National Register of Historic Places. The building was added to the register in 2018.
“It’s a design style that kind of lit a fire in the Midwest,” said Staci Patton, a principal of DLR Group and design lead for the renovation project.
While the building “came with a great personality,” its interior was damaged over the years by its numerous owners, Patton said. Former owners “didn’t really embrace that historical character – they kind of covered them up.”
The renovation of the building took about three years to complete. The project received $4.67 million in historic preservation tax credits from the state of Iowa, about $4 million from Des Moines in the form of tax increment finance grants, and $400,000 in tax credits from Iowa’s Redevelopment Tax Credit program for grayfield sites, records show.
It’s important in restoring buildings like the Hippee to preserve the materials used during construction, and architectural and engineering designs, Voss said. In addition to the hardwood floors, the Hippee includes marble from Italy and terrazzo flooring.
“You can’t replicate those,” Voss said. “If you tore it down and it all ended up in a landfill, you would never get it back.”
One of the biggest challenges in the renovation was the restoration of a staircase that stretches from the first to 12th floors. The staircase, which over the years had been enclosed, was made of iron and included marble newel posts and tread, and wood handrails.
“Around the turn of the century, that is the way staircases were designed,” Voss said. “We really wanted to bring the original staircase back to what it was intended to be, which was open.”
However, modern-day fire and safety codes require staircases to be enclosed. Voss said the architect and design team worked with Des Moines fire and code officials to develop a smoke evacuation system that will pull smoke away from the staircase. A second staircase was added to the north side of the building and a state-of -the-art smoke detector system installed, he said.
The building’s renovation also included replacing damaged capitals – the decorative tops of columns – throughout the first floor of the structure, Voss and Patton said. A few of the plaster capitals that had not been damaged over the years were removed and plaster molds were made from them. The undamaged capitals were put back on the columns and newly made ones replaced those that had been damaged.
“You can’t tell the difference between the old ones and the new ones,” Voss said.
The hotel and restaurant will likely attract business travelers, Des Moines visitors and area residents.
“When people walk away, I hope they have this amazing balance of history and what things are like today,” Patton said. “And I really do hope that people feel the heartbeat of Des Moines in the hotel. We tried very hard to think about everything – all of the details – through the lens of a local resident.”









