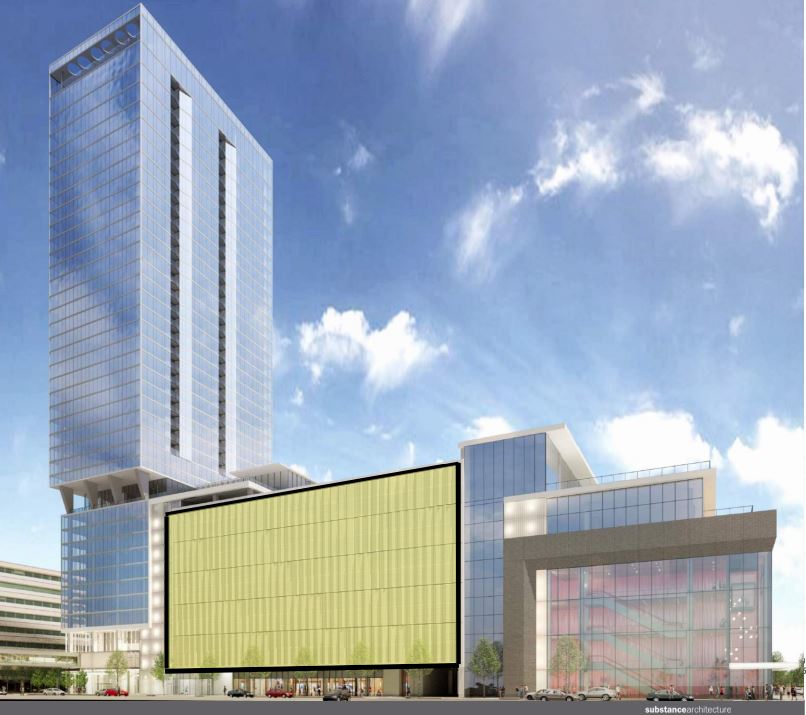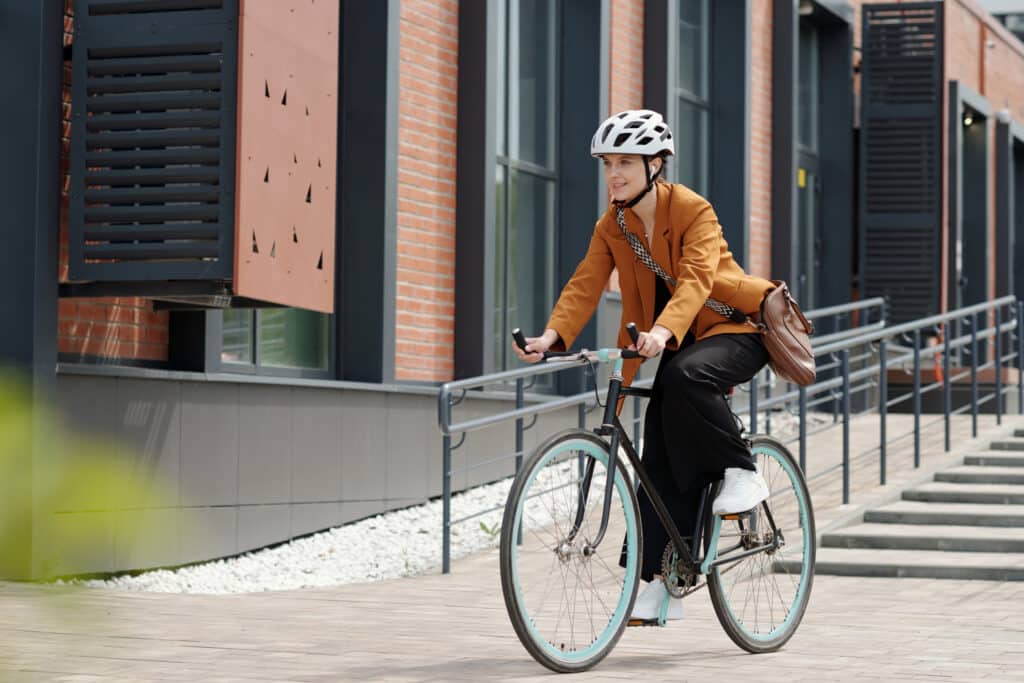Plans for downtown Des Moines parking garage artwork revised

KATHY A. BOLTEN Oct 2, 2019 | 2:55 pm
3 min read time
759 wordsAll Latest News, Real Estate and DevelopmentA plan to install slow-moving windmills on the side of a parking garage under construction in downtown Des Moines has been modified to ensure the artwork is safe, durable and easily maintained, Urban Review Design Board members learned Tuesday.
For months, developer Justin Mandelbaum along with artist Yorame Mevorach (both pictured) and architect Tim Hickman have been working on “The Flying Fifth,” artwork that includes 435 windmills that move with the wind and 870 one-foot square LED panels that provide an array of lighting features. The art will cover the 20,400-square foot west façade of the parking garage.
Originally, the windmill blades – two in each circle – were going to be made with a translucent material, similar to a heavy plastic. But concerns arose about the safety of people walking below the artwork, Hickman said.

“There was risk [of the blades] shattering and falling onto the sidewalk below where pedestrians will be walking,” he said.
In a report to the Urban Design Review Board, city staff raised concerns about how much it would cost to operate, maintain and replace pieces of the artwork; noise level of the moving windmills; whether vehicles in the garage would be screened by the artwork; and how night lighting inside the garage would affect the artwork.
“Operation and maintenance costs [of the artwork] are very important to the city,” Roger Brown, Des Moines’ assistant city attorney, told the review board Tuesday.
The parking garage, located at Fifth Avenue and Walnut Street, likely will not generate enough revenue to pay off the roughly $48 million loan for the garage, Brown said.
So the city “is providing the gap financing between the net operating revenue of the parking garage and what is required to amortize that loan,” he said. “That means every dollar spent on maintenance; every dollar spent on repair or replacement of components of the [artwork] is a dollar that isn’t available to pay that mortgage, is a gap the city has to fill during those first 20 years.”
During the next 20 years, the loan will be repaid from net operating revenues, Brown said. “Again, as before, every dollar that is spent for maintenance, operations, repair and replacement is a dollar that not available for repaying the city.”
Mandelbaum said maintenance, operating and replacement costs for “The Flying Fifth” are not yet available.
Still, he said, “Regardless of what [the costs are] the city gets paid back with interest.”
Mandelbaum added that the parking garage owners will bear the long-term maintenance costs of the artwork, not the city.
“A lot of the concerns the city has raised, we feel the same way,” Mandelbaum told the board.
Hickman said a model will be built of the proposed artwork and once complete, will be shared with board members.
Mandelbaum is developing “the Fifth,” a $200-million project that includes a 40-story tower with 209 luxury apartments and a 21c Museum Hotel, a dine-in movie theater, retail space and the public parking garage, which is expected to be completed by Aug. 16, 2020.
Mandelbaum plans to ask the City Council to extend the deadline to complete the west facade to the end of December 2020, city staff said in a memo.
The council is expected to discuss the extension and other items in its development agreement with Mandelbaum at its Oct. 14 meeting.
To read the full Insider’s version of “The ‘unique’ moving, colorful art planned for new parking garage,” click here.
|
An architectural rendering of “the Fifth,” a $200-million project that includes a 40-story tower with 209 luxury apartments and a 21c Museum Hotel, a dine-in movie theater, retail space and a public parking garage. The project, located at Fifth Avenue and Walnut Street, is being developed by Justin Mandelbaum. He hopes to put moving artwork on the west facade of the garage. Previously, a screen wall (shown above) had been planned for the side of the garage. Architectural rendering by Substance Architecture
|










