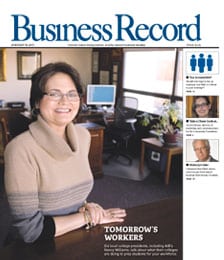Hearing scheduled on Legacy town center change
The Norwalk Planning and Zoning Commission will hold a public hearing today at 5:30 p.m. to review a request by Hubbell Realty Co. to amend plans for the Legacy/Colonial Meadows Planned Unit Development. One of the changes, submitted at the city’s request, will provide a new layout for the proposed town center development to be located on Colonial Circle, which will add four new commercial lots to the design.
The revision changes the concept from a half-moon-shaped green space facing a business center and city hall to a layout that incorporates a centralized green space with four commercial lots and the city hall situated around the park, said Chris Nosbisch, the city’s community development director. The smaller size of the buildings, containing approximately 9,000 square feet of office space, are more in line with the types of commercial ventures currently showing interest in the property, according to a staff report. Additionally, the five access points to the town center will allow pedestrians to use the green space as a recreation area, tying together the residential areas with the commercial areas.
“Overall, (the original design) wasn’t a good plan of attack for that area,” Nosbisch said. “This is more in line with what is actually selling in the area.” The request is expected to be sent to the City Council for approval at its June 10 meeting.
Hubbell has one commercial tenant lined up for the town center and could begin construction on the first building as early as this fall, said Steve Niebuhr, the company’s senior vice president for construction. “This gives us a complementary mix of lots (in the Legacy development),” he said. “This change will allow us to hit both ends of the market in terms of large-lot users and small-lot users.” Tenants will likely include neighborhood retail and services, such as financial services, medical offices or a day-care center, he said.








