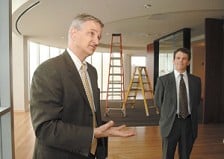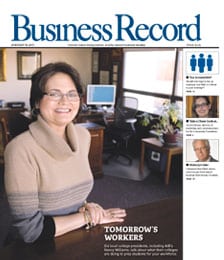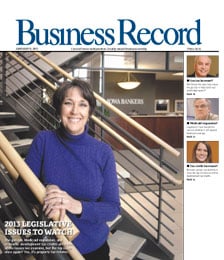Davis Brown Tower designed for the ‘law firm of the future’

.floatimg-left-hort { float:left; } .floatimg-left-caption-hort { float:left; margin-bottom:10px; width:300px; margin-right:10px; clear:left;} .floatimg-left-vert { float:left; margin-top:10px; margin-right:15px; width:200px;} .floatimg-left-caption-vert { float:left; margin-right:10px; margin-bottom:10px; font-size: 12px; width:200px;} .floatimg-right-hort { float:right; margin-top:10px; margin-left:10px; margin-bottom:10px; width: 300px;} .floatimg-right-caption-hort { float:left; margin-right:10px; margin-bottom:10px; width: 300px; font-size: 12px; } .floatimg-right-vert { float:right; margin-top:10px; margin-left:10px; margin-bottom:10px; width: 200px;} .floatimg-right-caption-vert { float:left; margin-right:10px; margin-bottom:10px; width: 200px; font-size: 12px; } .floatimgright-sidebar { float:right; margin-top:10px; margin-left:10px; margin-bottom:10px; width: 200px; border-top-style: double; border-top-color: black; border-bottom-style: double; border-bottom-color: black;} .floatimgright-sidebar p { line-height: 115%; text-indent: 10px; } .floatimgright-sidebar h4 { font-variant:small-caps; } .pullquote { float:right; margin-top:10px; margin-left:10px; margin-bottom:10px; width: 150px; background: url(http://www.dmbusinessdaily.com/DAILY/editorial/extras/closequote.gif) no-repeat bottom right !important ; line-height: 150%; font-size: 125%; border-top: 1px solid; border-bottom: 1px solid;} .floatvidleft { float:left; margin-bottom:10px; width:325px; margin-right:10px; clear:left;} .floatvidright { float:right; margin-bottom:10px; width:325px; margin-right:10px; clear:left;}
Dave Tank approached his law firm’s downtown move in much the same way he prepares for a trial.
“This is like a trial in many ways,” said Tank, a partner with Davis, Brown, Koehn, Shors & Roberts P.C., who chaired the firm’s relocation committee. “I assemble a team, prepare a strategy and deal with problems as they arise.”
Thirty-four years after its move to the Financial Center, the firm begins a new era this week in the new Davis Brown Tower at the corner of 10th and Walnut streets. Moving the complement of 157 attorneys and support staff culminates a more than two-year process of designing its new offices from the ground up.
Working closely with the developer and owner, Ladco Development Inc., from the project’s outset was a “once-in-a-lifetime opportunity,” said Tank, who said the firm had input into every major design decision. The firm is leasing more than 45,000 square feet on the 13th and 12th floors of the building, or about one-third of the building’s 135,000 square feet of office space.
Davis Brown researched numerous law firms throughout the Midwest in designing the space, said Marc Hollander, the firm’s marketing director, and the resulting structure is already being studied by other attorneys as a prototype for future development, he said.
A key aspect of the firm’s new layout is a suite of conference rooms of various sizes that are grouped together just off the main reception area on the 13th floor.
“I think this (grouping) concept is unique in Iowa,” said Tank, noting that clients and other visitors will no longer have to travel long hallways past attorneys’ offices to conduct business. “We went to Austin, Texas, to see structures like this, and that’s what made the whole notion jell about the suite of offices.” Additionally, “we wanted to take advantage of this outstanding architectural feature, the glass cylinder (visible from the exterior), as being part of our public space.”
The firm surveyed its administrative staff members to determine what they wanted to see in the design, which resulted in clerestory windows that bring natural light further into the interior of the building, as well as redesigned work areas that are 50 percent larger. All the lighting is motion-activated and automatically shuts off to save energy. Eco-friendly bamboo flooring was also used in many of the conference rooms and offices.
“This office is more democratic in terms of the space and sizes of offices,” Tank said, with basically one office size for associates and a larger size for partners, rather than the six to eight sizes Davis Brown previously had. “We really wanted to move away from a hierarchy-status thing, and say we’re all
basically shareholders working toward a common goal, and nobody’s better than anyone else.”
Built-in technology was a key part of the design, from wireless Internet capability to state-of-the-art data storage.
“The fun part was just the ability with new construction to set up our various conference rooms and training rooms to be fully wired rather than being retrofitted,” said Ted Kumsher, a network consultant coordinating the firm’s technology needs. Additionally, “we’re conscious of the cost of square footage, so we made some progress with our server and storage technology.”
Using a storage area network, high-density rack servers and virtualization, the server room uses one-third the space it formerly did, though there’s still room for expansion.
Each of the attorneys was given the option to personalize their offices, from the flooring and wall coverings to choices of furnishings.
For many of the attorneys who have accumulated items within their offices for 25 years or more, the move was a rare cleansing opportunity, Tank said. “I get to kind of reinvent myself,” he said. “If ever I’ve had an excuse to become refocused on the practice of law, this is the time.”








