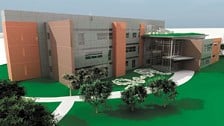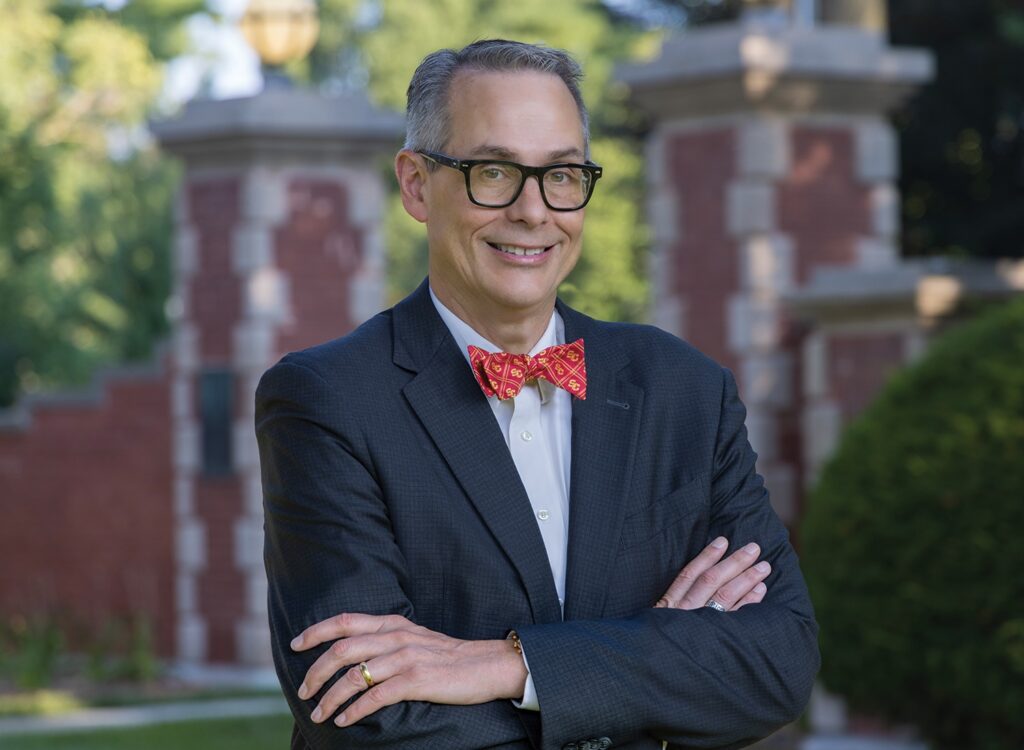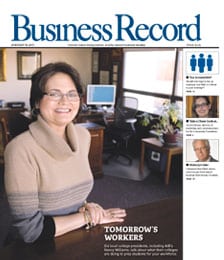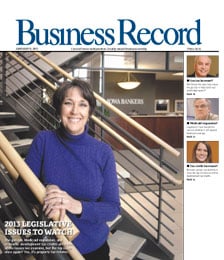Central College goes for highest “green” rating

.floatimg-left-hort { float:left; } .floatimg-left-caption-hort { float:left; margin-bottom:10px; width:300px; margin-right:10px; clear:left;} .floatimg-left-vert { float:left; margin-top:10px; margin-right:15px; width:200px;} .floatimg-left-caption-vert { float:left; margin-right:10px; margin-bottom:10px; font-size: 12px; width:200px;} .floatimg-right-hort { float:right; margin-top:10px; margin-left:10px; margin-bottom:10px; width: 300px;} .floatimg-right-caption-hort { float:left; margin-right:10px; margin-bottom:10px; width: 300px; font-size: 12px; } .floatimg-right-vert { float:right; margin-top:10px; margin-left:10px; margin-bottom:10px; width: 200px;} .floatimg-right-caption-vert { float:left; margin-right:10px; margin-bottom:10px; width: 200px; font-size: 12px; } .floatimgright-sidebar { float:right; margin-top:10px; margin-left:10px; margin-bottom:10px; width: 200px; border-top-style: double; border-top-color: black; border-bottom-style: double; border-bottom-color: black;} .floatimgright-sidebar p { line-height: 115%; text-indent: 10px; } .floatimgright-sidebar h4 { font-variant:small-caps; } .pullquote { float:right; margin-top:10px; margin-left:10px; margin-bottom:10px; width: 150px; background: url(http://www.dmbusinessdaily.com/DAILY/editorial/extras/closequote.gif) no-repeat bottom right !important ; line-height: 150%; font-size: 125%; border-top: 1px solid; border-bottom: 1px solid;} .floatvidleft { float:left; margin-bottom:10px; width:325px; margin-right:10px; clear:left;} .floatvidright { float:right; margin-bottom:10px; width:325px; margin-right:10px; clear:left;}
Constructing the highest-rated “green” building in Iowa was a natural progression for Central College in Pella. Inspired by architect William McDonough, who preached ecologically intelligent design, Central has been implementing more sustainable features in its buildings since the turn of the century.
Mike Lubberden, the private college’s director of facilities planning and management, was the first person in Iowa to receive a Leadership in Energy and Environmental Design (LEED) Accredited Professional designation from the U.S. Green Building Council (USGBC). The Vermeer Science Center was the first to achieve a LEED silver rating (the third-highest level) and it achieved a LEED gold rating with its Howard McKee Hall dormitory addition.
Now, with its education and psychology building, Central is striving for LEED platinum, the highest rating, which would make it the first in the state to be certified at that level.
But, Lubberden admits, “It’s aggressive. We can’t leave hardly any points or credits on the table.”
Construction on the building will end in August, and by the end of the year, Central, RDG Planning & Design (the architect) and Weitz Iowa (the general contractor) hope to know whether they achieved their goal. The team must obtain at least 52 out of 69 possible points, some of which were automatically forfeited for things such as not having public transportation or a building from which to reuse materials.
To get the remaining points, the team has implemented some state-of-the-art practices in the sustainability, water efficiency, energy and atmosphere, material and resources, indoor environmental quality, and innovation and design categories. Noteworthy features include a highly advanced and interactive mechanical system, recycled content replacing about 50 percent of concrete and a study to determine the best window placement to maximize natural light.
Although going to this extreme has probably added 3 to 5 percent to the total cost of the building, the payback on the energy-efficiency components of the project is expected to be seven and a half years.
The other benefit is the knowledge that the design, construction and facility management teams will take to other projects. The building design also fits with Central’s mission to have sustainability be a part of its core curriculum. Features such as buffalo grass on the roof and at ground level, included so biology majors can study ecosystems at different heights, and exposed mechanical systems, so that students can learn about how the building works, will add to the college’s educational opportunities.
“This will be our flagship facility,” Lubberden said.
“This is my ideal project,” added Jeff Blosser, a partner at RDG.
Once Central decided that it wanted to go for a LEED platinum rating, there was no turning back.
“We really had to get everyone on the same page – designer, contractor and owner – and make sure if we were going to be committed, we had to stay committed,” said Chris Harrison, vice president of business development for Weitz.
This involved meeting weekly and coming up with a detailed plan, working through different scenarios for obtaining as many points as possible and balancing the benefits of those options versus the costs.
Design follows LEED
Obtaining points drove many of the design features, said Blosser. For example, the building’s structure had to work around radiant flooring and an unusual window placement. The floors allow for ductwork throughout the building to be smaller, while the windows have to be placed in such a way that they work with the floor’s heating and cooling system, as well as maximize light to interior spaces and still offer views. By seeing how sunlight worked with different window placements on a virtual program, the design team was able to make decisions, such as removing a flap from the building that didn’t provide shade like it was designed to.
The ventilation system has a sensor that draws air from several areas throughout the building and automatically makes adjustments in carbon dioxide, humidity and temperature levels. A computer system in each room not only will provide technology connections, but also information such as when windows should be opened or closed. The windows even have sensors that shut off the mechanical cooling system when they are opened.
Other environmentally friendly features include a grass roof, a system to collect rainwater and use it to flush toilets and a rain garden to capture all runoff on site.
A certain percentage of the total cost must come from renewable or recycled sources, so the team is using bamboo paneling and windowsills made from shredded money.
The building also encourages the use of modes of transportation other than cars by providing showers for people who run or bike and priority parking for alternative-fuel vehicles and people who carpool.
Getting the job done
Striving for LEED platinum doesn’t require much additional effort beyond LEED gold, Blosser said, but it did take some additional research and documentation, which will be submitted to the USGBC to determine the platinum rating.
The team had to make sure materials that ended up being a part of the building were within a 500-mile radius of the construction site. Lubberden said the architect also had to put together a model that shows how the building conserves more energy than an already-stringent standard.
On the construction side, Weitz has had to work with its subcontractors on issues such as not spilling on or scratching the radiant floors, which will be polished rather than covered; making sure crews don’t excavate the soil too deep because a certain amount has to be undisturbed to better absorb water; and learning how to build light shelves above the windows, which will redirect light deeper into the building and hold the ductwork and electrical wiring.
A leading-edge technique being used is replacing 50 percent of the concrete with recycled materials. That meant Steve Heyne, a Weitz project manager, had to talk with concrete mix design experts about how the new materials would change the concrete’s properties.
Still, achieving a high green building rating is becoming easier, the team said, with information becoming more mainstream.
Central College has made a commitment to achieve LEED certification on all of its new buildings and is working to become “carbon free by 2053,” said Lubberden, whose shirtsleeve bears the school motto “finding a greener way.”
On this building, Central is making sure carbon-reducing features such as solar panels can be added in the future.
“It’s kind of ironic, because what we’re doing is just trying to get back to the basics,” Lubberden said. “All we’re doing is trying to get back to the days where you opened the window when it got stuffy or, hey, I need some more light, I need to open the blinds.”








