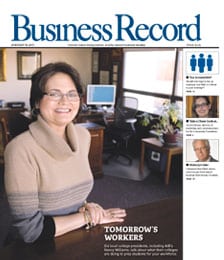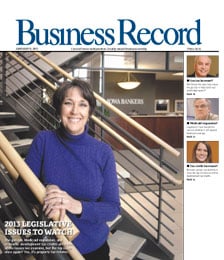Substance Architecture earns substantial award

Name five top interior design projects from anywhere in the world. Wait, you don’t have to; the International Interior Design Association already did. The list includes projects by three New York City firms – the very big-time Skidmore, Owings & Merrill L.L.P. among them — one from Toronto and one from Des Moines.
Chosen for recognition in the 33rd annual Interior Design Competition was a space on the second floor of a restored building at 1300 Walnut St., designed and occupied by Substance Architecture L.L.C.
“To say we were pleased is an understatement,” said Paul Mankins, one of four partners in the firm. “It’s a big deal.” Along with the other winning projects, the Substance studio will be featured in Interior Design magazine, boosting the prestige of an architectural practice that has already forged a strong reputation in Central Iowa.
Mankins, Tim Hickman, William Anderson and Jason Alread formed Substance in 2005. Anderson had left Brooks Borg Skiles Architecture Engineering L.L.P. in 2001 to work independently, and the other three had moved on from Herbert Lewis Kruse Blunck Architecture. The four shared office space in downtown’s Insurance Exchange Building and eventually decided to join together as Substance.
One problem with that name was that occasionally someone looking for the substance abuse clinic located in the same building would wander in with an interest in urinalysis.
More important, “some clients told us it was a mistake,” Hickman said. They strongly advised using the partners’ well-established names to create a company name. “Some people have said we’re not using our best asset,” Hickman said.
But they wanted to try something different. “The name of the place was a very conscious decision,” Mankins said. “When someone joins the firm, it’s important that they feel like an owner and not be saddled with the fact that their name is not part of the firm name.”
The partners saw a need for more room and considered expanding where they were or moving to a Third Street location next door to RDG Planning & Design. But then Mankins and Anderson had lunch with real estate agents Paul Weeks and Peter Brown, who urged them to consider one more possibility, the former car dealership being renovated by Nelson Construction Services.
“We liked the space because it was column-free and had daylight on three sides,” Mankins said. It was also more room than they needed. That problem disappeared after another lunchtime conversation, this one with the owners of On-Purpos, a branding company that was looking for a couple thousand square feet of office space.
Now you find Substance employees at the north end of a room that’s 120 feet long, and On-Purpos employees at the south end with no wall in between. Brian Clark & Associates, a landscape architecture firm, occupies the east half of the second floor.
The design that earned an IIDA national award was born from a desire for a warm feeling and a collaborative atmosphere. The original wood ceiling shows overhead, and some of the oil stains remain on the concrete floor; the furnishings that were added rely heavily on Baltic birch plywood and unadorned steel bands that run across the floor and bend up to become part of the furniture.
The partners point out that the workstations sit high, placing each worker – and his or her computer screen — at eye level with anyone walking past.
“When you walk by, you can see what they’re working on,” Mankins said. “And you might say, ‘Are you sure you want to do it that way?’ We get a lot of that.”
The input goes a lot further than that, according to the partners. “To outside people, it could look like we don’t like each other” at times, Hickman said. “We tell the people we hire that they’re going to have to argue for their design with everyone. You have to explain why it works.”
Some architectural firms have shifted almost entirely to computer-generated views of their designs, but not Substance. Small scale models of proposed buildings stand here and there, made of wood or foam-core material. “We use physical models more than other firms,” Hickman said. “Models fire neurons in ways that other methods don’t.”
“For most clients,” Mankins said, “making the jump from two-dimensional to three-dimensional is hard. Making the jump in scale from a model is easier.”
The company works on a mix of projects, from small residences to large transportation facilities planned in Cedar Falls and Cedar Rapids. “We buck the trend and choose to be diversified,” Hickman said. “When I work with ultra-specialists, they seem to have become numbed and less creative.”







