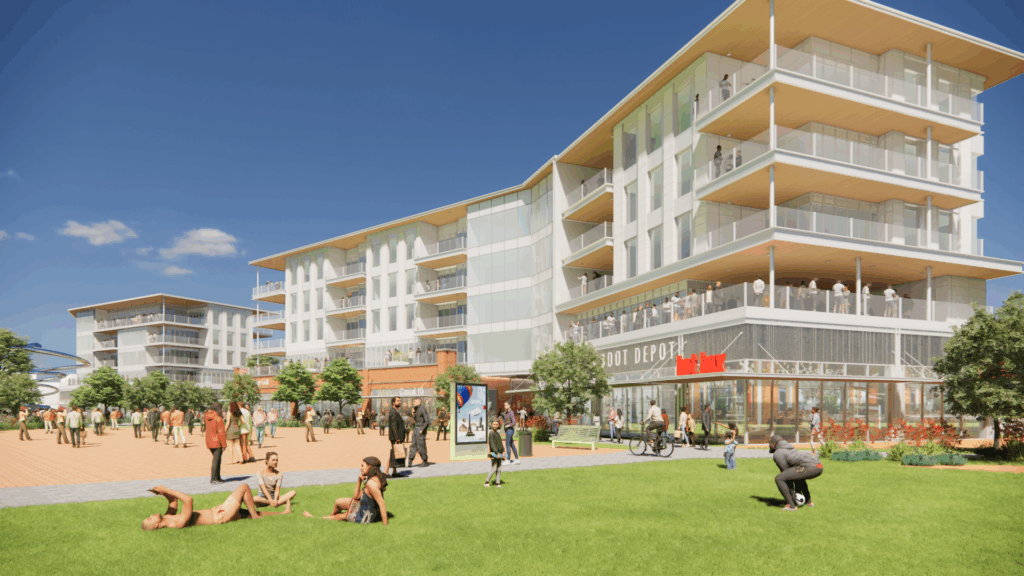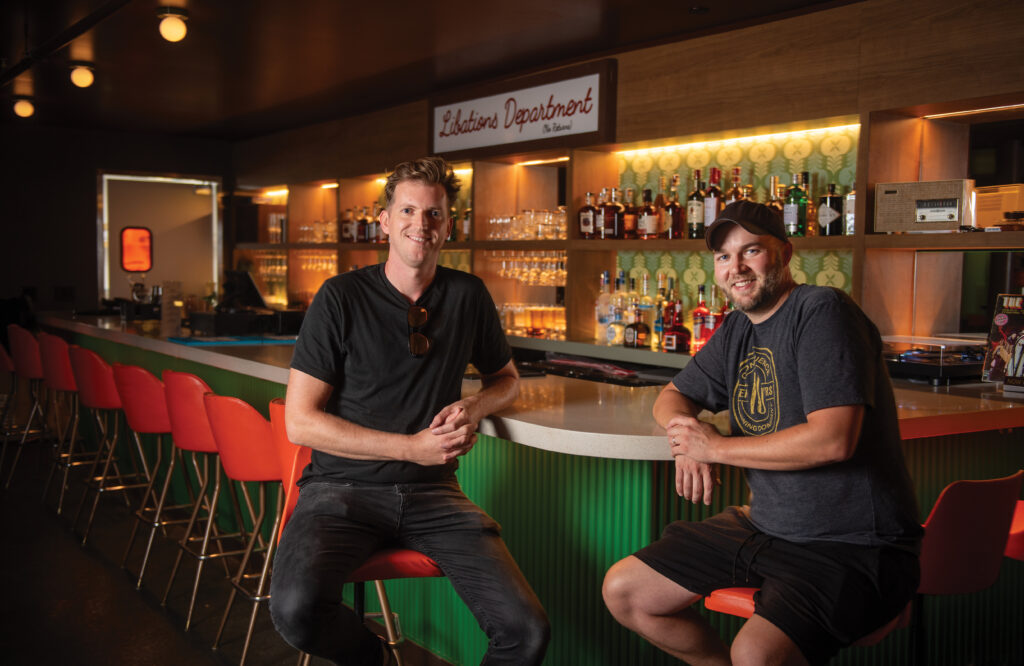A quiet conversion
Industrial designer, two sons, converting warehouse to offices, with entertainment on the bill

KENT DARR Feb 6, 2018 | 8:39 pm
3 min read time
631 wordsBusiness Record Insider, Real Estate and DevelopmentA three-story warehouse is being renovated with little fanfare and no tax incentives along Southwest Fifth Street in Des Moines and, at least for now, that’s just the way owner and rehabber Craig Fritzjunker likes it.
Fritzjunker is creating a unique blend of office space, maybe with some room for restaurants and other retail in a building that for years was known as a space for bands to practice.
“I would like to keep them just because it would be fun,” said Fritzjunker, an industrial designer who has had an ownership interest in the 97-year-old building since 2011 and became the sole owner in 2014 after buying out partner Andre DeLong, who at one time operated a furniture-building operation on the first floor.
As an industrial designer, Fritzjunker, whose own business is called the Junker Group, has designed a range of projects in Greater Des Moines, including the famed Meredith Corp. test kitchens.
His other works include exhibits, museum displays and retail shops. He is carrying on a family tradition, of sorts. Fritzjunker’s first experience with renovations was helping his parents rehab apartment buildings in Keokuk.
His labor of love is the warehouse. His sons help out on the project, but other than specialized help or mechanical replacements and repairs, this is Fritzjunker’s project.
To further the family connection, Fritzjunker’s wife would like him to design a condominium for the third floor. Adding a residential unit would add too many complications to the project, he said.
The operation is being financed with a bank loan — secured after he was able to get tenants into finished spaces — and sweat equity.
If he had sought incentives from the city, he might not have been able to make all target dates typically called for in development agreements. He considered seeking a private investor, but decided he wanted to be his own boss.
“Basically, the only way this happens is thousands of hours of sweat equity,” he said.
Fritzjunker and sons have replaced minuscule, light-limiting warehouse windows throughout the building with much larger windows that measure 5 by 8 feet. Loading docks are becoming entrances. A freight elevator will shuttle tenants to upper floors.
In many offices, hickory flooring covers concrete; drywall goes up in spaces where it is called for; debates ensue over rooms that would benefit from exposed brick.
Fritzjunker can offer potential customers a preview of future configurations via 3-D design programs.
Each floor, including the basement, is 8,000 square feet, ideal for smaller operations that appeal as much to Fritzjunker’s whimsy as to the needs of his business plan.
A second-floor restroom is ornamented with a velvet Elvis.
“I don’t want it to be too serious,” Fritzjunker said. So far as hitting hard deadlines, it can’t be too serious. He tries to keep the racket, dust and general chaos of demolition to a minimum so he doesn’t disrupt other tenants.
One of those tenants is JTH Lighting Alliance, which has an office, showroom and demonstration space on the second floor. All of the furniture for the office was built in a first-floor shop where the entire space with its exposed beams and heating and ventilation systems recalls the building’s warehouse days. As further proof that the rehab is a work in progress, the JTH crew waited two years for windows to be replaced.
Fritzjunker is finishing space for a law firm. Other tenants include Garman Partners, a placement company in the construction industry. Griffin Lander’s recording studio, the Establishment, has been in the building about seven years.
Exterior work has included moving power lines underground and construction of planters.
“I want it to fit the neighborhood,” which also includes Harbach Lofts, directly across the street to the west, and AP Lofts, a few industrial doors to the south.









