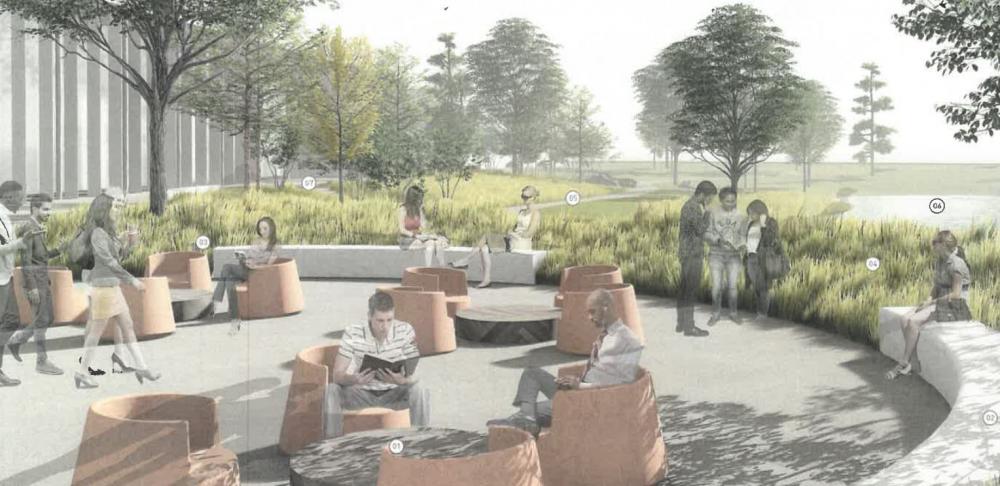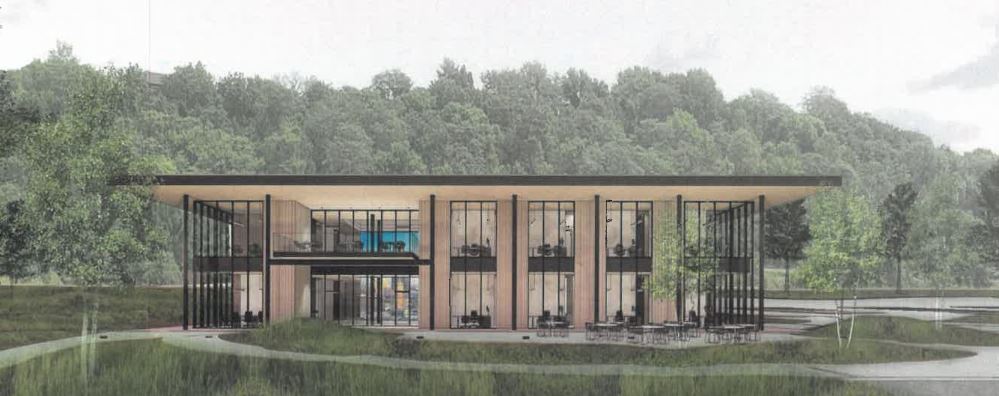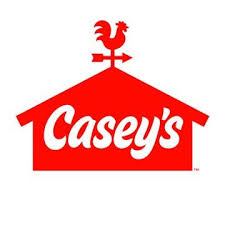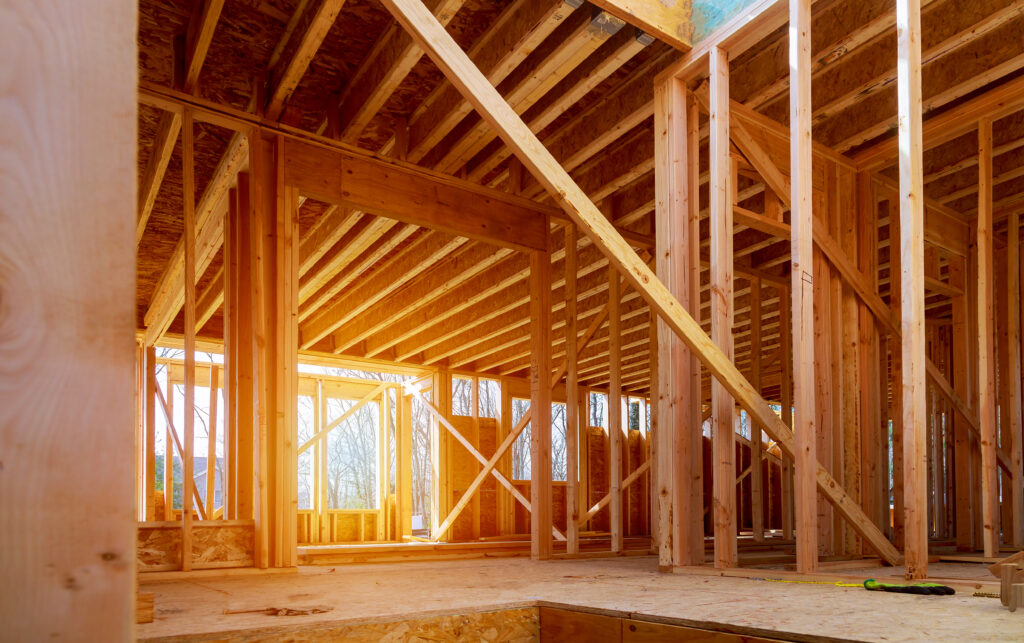Plans call for the construction of two, two-story buildings, one with space for offices and the other with office and warehouse space. The buildings would both include floor-to-ceiling glass, allowing occupants views of a nearby ponds and heavily-wooded hill.
Walking trails are planned throughout the campus. Also planned is an outdoor terrace with concrete seat walls surrounded by native grass berms.
Eventually, a third building would be built on the 11-acre site, located between Booneville Road and Grand Avenue, according to plans provided the commission. The proposed development is just east of the Des Moines Area Community College West campus.
Developer Jonathan Galloway, the property’s owner, asked the commission this week to modify the Glen Oaks Planned Unit Development area by removing the parcel he owns from the planned unit development and changing its land use and zoning to allow the construction of the office buildings.
The commission approved the request. The West Des Moines City Council is expected to vote on the request at its meeting next week.
In September, the council approved a development agreement with Galloway, who bought the parcel in June for $1.16 million. The city agreed to make infrastructure improvements including installing traffic signals at the intersection of Grand and Booneville and making improvements to surrounding streets.
Galloway agreed to complete construction of the two buildings by Dec. 31, 2022. The two buildings must have a minimum total of 70,000 square feet.
Related article: $9 million office, retail project planned in West Des Moines














