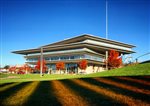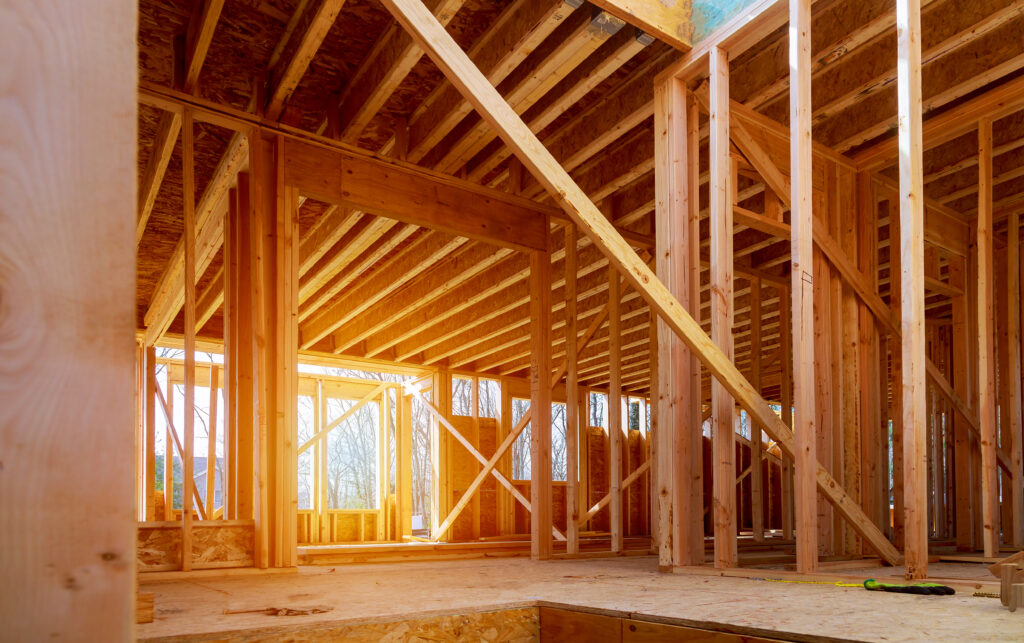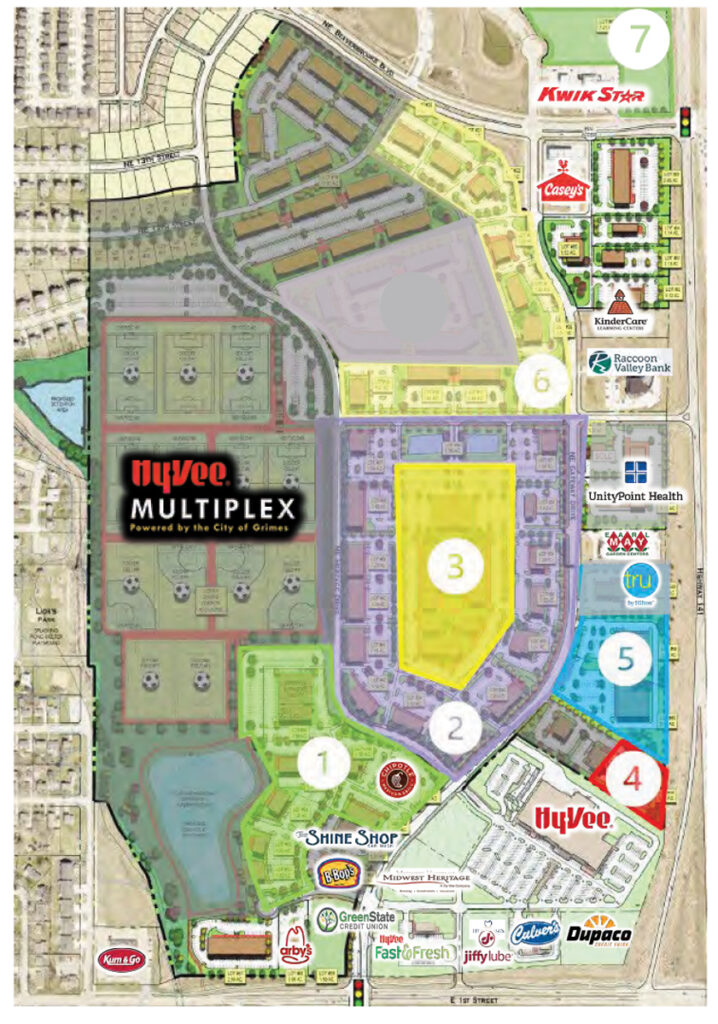Big projects
Krause HQ opens in Western Gateway; new schedule for Blackbird tower

KENT DARR Nov 15, 2018 | 3:33 pm
4 min read time
1,058 wordsBusiness Record Insider, Real Estate and DevelopmentIn a little more than a week’s time, a building that has piqued the imaginations of architecture enthusiasts opened in the Western Gateway and a revised plan for the location of what will be one of the tallest buildings in Des Moines was unveiled.
Here’s a little about both.
Krause Gateway Center
Kum & Go was nearing the end of its first week in a unique piece of architecture called the Krause Gateway Center when it invited a gaggle of people carrying notebooks and cameras inside for a peek.
The company, which traces its roots to 1959 and a gasoline station in Hampton, certainly wasn’t shy about showing off the trappings of its $160 million ship of corporate operations in downtown Des Moines.
International architect Renzo Piano was set on a mission nearly five years ago to design a structure that appears to be lighter than air. If you feel like observing that the 4,000-ton structure appears to float on gossamer wings, go right ahead.
Kum & Go CEO Kyle Krause wanted a place where the 300 or so employees of the convenience store operation and affiliated companies could go bump in the light, as it were, working behind towering glass panels in large neighborhoods organized by task in spaces that encourage movement, the kind of movement that can lead to chance encounters where big ideas might result.
The company made the move Nov. 5 from West Des Moines to its new address at 1459 Grand Ave., just across the street from the John and Mary Pappajohn Sculpture Park. We should note that when not browsing the Krause family art collection on display in the headquarters, workers can look across the street at the open-air exhibit at the sculpture park.
Even the name of the parent company has been changed in an apparent nod to the concept that the workforce is all in this thing together. Once operating under the name Krause Holdings Inc., the name was changed Oct. 1 to Krause Group Ltd.
This is more than a convenience store operator. The company includes trucking, a soccer team, two winery operations and a hotel in Italy, and a real estate division.
Krause Gateway Center sits on nearly 3 acres of land, but the 160,000-square-foot structure occupies about one-third of the property. A public park is open on the west, and exterior landscaping, including a grove of 128 trees, provides more connections to the neighborhood — don’t forget, with 29-foot-tall windows on the first floor, the neighborhood can watch Kum & Go at work. In addition, the first-floor lobby will be open to the public during business hours.
In preparation for the project, Kum & Go-related entities accumulated additional property in the area, spending slightly more than $17 million for historic buildings along Locust Street and familiar landmarks such as the Gas Lamp tavern — formerly Blues on Grand — and Arlington Hallett apartments, as well as other properties.
Kum & Go also spent two years leading up to the move preparing its employees for a new work environment. A temporary game room was created to convince workers that it was OK to take a little down time and slap around a pingpong ball, for example. The game room at Krause Gateway Center is named &Play.
The company used sensors to determine how much time employees were in the office or out on assignment. At any given time, about 50 percent of the workforce is behind the glass walls of the Krause Gateway Center.
Still, just coming to work should be a treat in itself. Among other things, the Krause Gateway Center features prairie grasses on the roof of the fourth floor, a fitness center, a reading room and a room dedicated to the Krause art collection, which also is on display throughout the building.
Small privacy nooks are on each work floor, and if working inside gets old, outdoor terraces provide ample space.
In addition to the Renzo Piano Building Workshop, OPN Architects worked as the local architect of record, Confluence was the landscape architect, and Ryan Cos. US Inc. oversaw the three-year construction project.
A public open house is planned for Dec. 1. To register, go to https://bit.ly/2PlHWD3. Though the open house is free, a $20 donation is encouraged. Proceeds will go to Central Iowa Shelter & Services.
Blackbird 33-story mixed-use tower
In late spring, Blackbird Investments and EMC Insurance Cos. closed on a land deal that solved problems for both firms.
Blackbird Investments owned the site of the former Younkers Department Store at 701 Walnut St., a hole in the ground that resulted from a devastating fire in 2014. Blackbird bought the site from a Wisconsin developer and carried out a historic renovation of the the Wilkins Building next door; the Younkers site, however, offered less than ideal views for tenants of a high-rise.
That problem was solved with the land deal, in which EMC obtained the Younkers site, which would prove useful for future expansion of the company’s campus along Walnut, and Blackbird picked up the east end of what was then the EMC-owned Kaleidoscope at the Hub.
That deal provided Blackbird the northwest corner of the intersection of Fifth Avenue and Walnut, just kitty- corner from where Mandelbaum Properties plans a mixed-use high-rise called the Fifth.
Earlier this week, Blackbird released details of its planned construction. The firm plans to begin demolition of the Kaleidoscope in February, with construction of the 33-story high- rise set for July at 515 Walnut, with a completion date of September 2021.
The project calls for residential and commercial retail spaces, with 40 percent of the 336 residential units available to people earning 60 percent of the area median income.
According to a report to the Des Moines Urban Design Review Board, the first floor will include a resident lobby, bike storage, a dog run, a leasing office and a public cafe. The second floor will have a shared workspace, a conference room that can be reserved, staff offices, a fitness room and yoga space. The top-floor amenity level provides residents with a gaming lounge, a dining lounge, a viewing lounge, and an exterior roof deck and pool.
The project team is made up of Beal Derkenne Construction as the general contractor, Neumann Monson Architects, Raker Rhodes Engineering, Modus Engineering, Bishop Engineering, Counsilman-Hunsaker and Confluence Landscape Architecture. n










