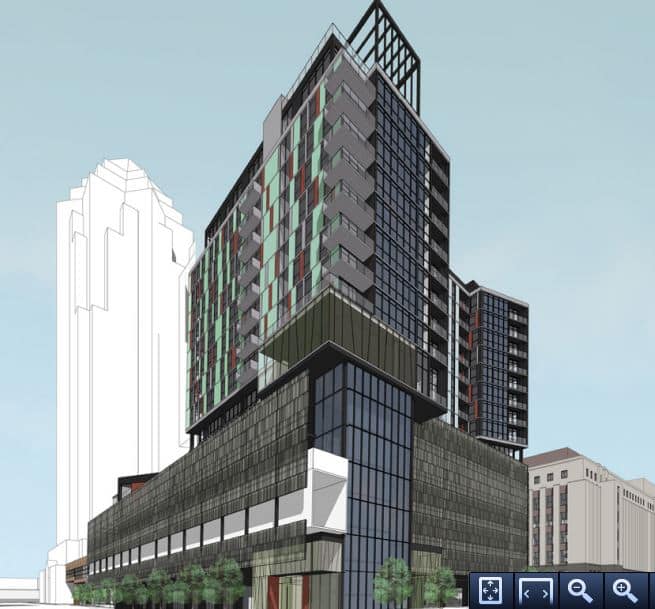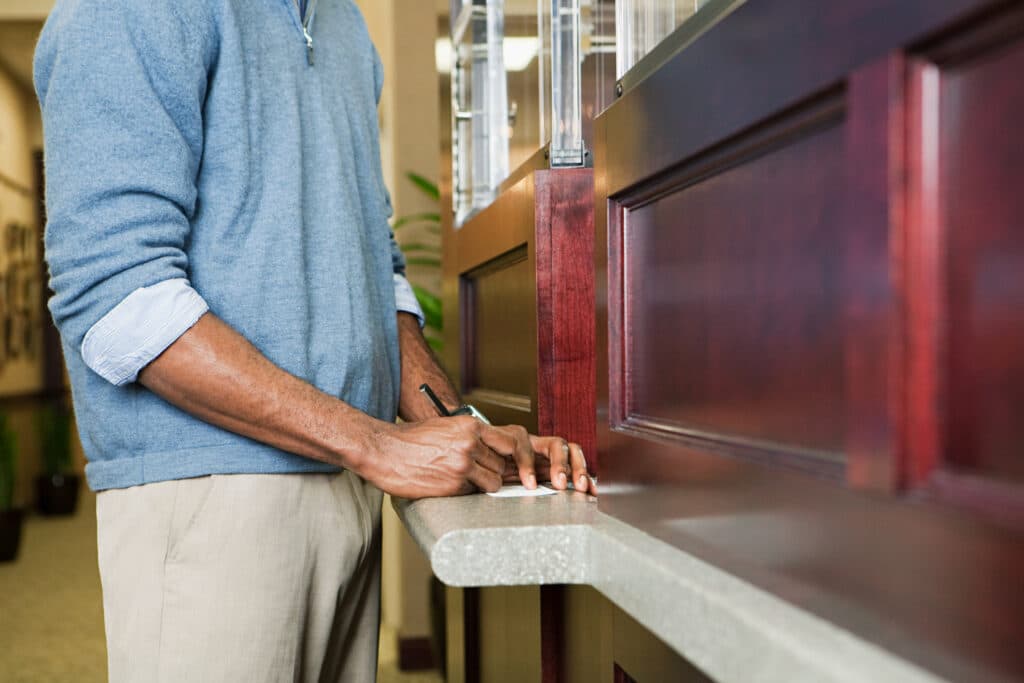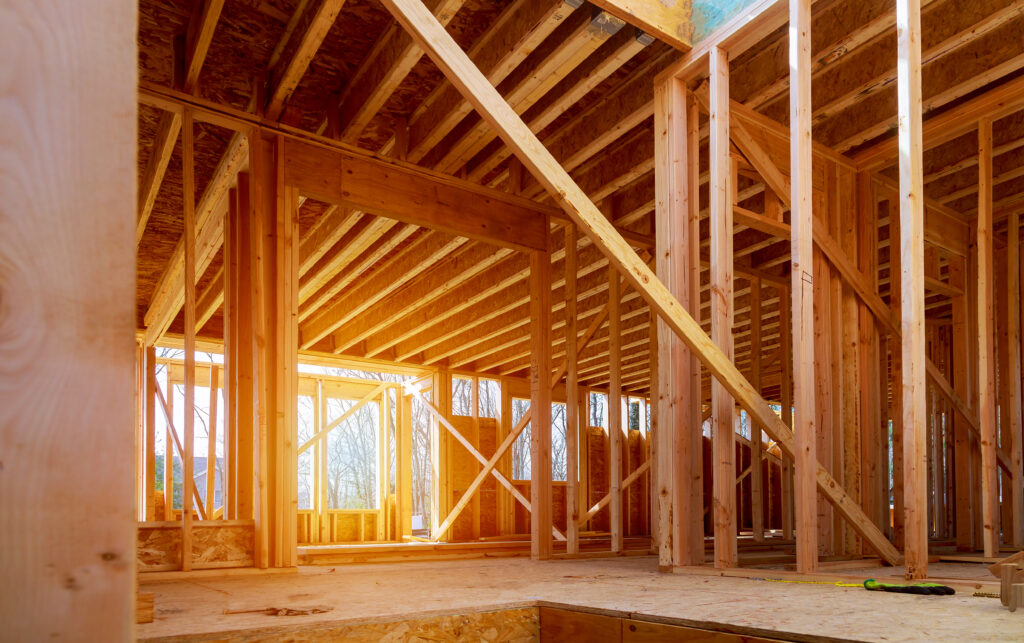Des Moines board gets first look at 7th and Grand development project

KENT DARR Aug 11, 2015 | 8:28 pm
2 min read time
407 wordsAll Latest News, Real Estate and Development
We’re looking four years into the future, to a time when gawkers might look at the 17-story structure rising from the northwest corner of Seventh Street and Grand Avenue and not take real notice of a transition from parking ramp to residential tower.
If they remark that the architects — separate teams, one working on the ramp, the other on the residential building reaching 11 stories above it — did a great job, well, Tim Hickman, will have a sense of accomplishment.
“The last thing I want to hear is that the architects must have worked well together; that would be a failure,” Hickman, principal with Substance architecture, told the Des Moines Urban Design Review Board today.
The latter remark would indicate that they noticed a difference, maybe not dramatic, where the six-story ramp meets the $45 million luxury high-rise.
Hickman’s team is working on the parking ramp. BKV Group of Minneapolis is working on the high-rise. By all accounts, the people involved on the two sides of the project have gotten to know each other real well in the three months since Nelson Construction & Development of Des Moines and Exeter Group of Minneapolis were chosen to develop the residential tower.
The Urban Design Review Board got its first look today at preliminary plans for the development, which will occur along a city block between Seventh and Eighth streets and Grand and HIgh Street.
Demolition of the existing ramp is scheduled for September, with construction of a $28 million, six-floor ramp with an estimated 560 parking spaces and 8,000 square feet of first-floor retail set to being in the spring. Construction of the residential tower could start in October 2017 and be completed in the spring of 2019, according to a staff report.
The board expressed some concerns about losing some public parking spaces and about the types of exterior cladding, particularly on the residential project.
Designers noted that many elements of the project remain under review.
The project also will trigger some renovation at the nearby Catholic Pastoral Center, which will lose skywalk access permanently and as a result is making plans to replace a wall where the existing skywalk enters the building, which is designated a local landmark. The pastoral center is in the former Federal Home Savings and Loan Bank, which was designed by Mies van der Rohe. The skywalk bridge was added after the building was completed in the early 1960s.










