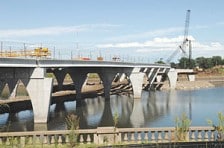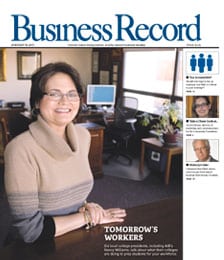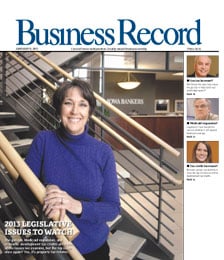Des Moines’ river crossings will be hard to miss
Downtown Des Moines’ new bridges are designed to be spectacular, not just functional
.floatimg-left-hort { float:left; } .floatimg-left-caption-hort { float:left; margin-bottom:10px; width:300px; margin-right:10px; clear:left;} .floatimg-left-vert { float:left; margin-top:10px; margin-right:15px; width:200px;} .floatimg-left-caption-vert { float:left; margin-right:10px; margin-bottom:10px; font-size: 12px; width:200px;} .floatimg-right-hort { float:right; margin-top:10px; margin-left:10px; margin-bottom:10px; width: 300px;} .floatimg-right-caption-hort { float:left; margin-right:10px; margin-bottom:10px; width: 300px; font-size: 12px; } .floatimg-right-vert { float:right; margin-top:10px; margin-left:10px; margin-bottom:10px; width: 200px;} .floatimg-right-caption-vert { float:left; margin-right:10px; margin-bottom:10px; width: 200px; font-size: 12px; } .floatimgright-sidebar { float:right; margin-top:10px; margin-left:10px; margin-bottom:10px; width: 200px; border-top-style: double; border-top-color: black; border-bottom-style: double; border-bottom-color: black;} .floatimgright-sidebar p { line-height: 115%; text-indent: 10px; } .floatimgright-sidebar h4 { font-variant:small-caps; } .pullquote { float:right; margin-top:10px; margin-left:10px; margin-bottom:10px; width: 150px; background: url(http://www.dmbusinessdaily.com/DAILY/editorial/extras/closequote.gif) no-repeat bottom right !important ; line-height: 150%; font-size: 125%; border-top: 1px solid; border-bottom: 1px solid;} .floatvidleft { float:left; margin-bottom:10px; width:325px; margin-right:10px; clear:left;} .floatvidright { float:right; margin-bottom:10px; width:325px; margin-right:10px; clear:left;}
He’s a man in a chartreuse T-shirt sitting in a white pickup on an August day that is cool beyond the stereotype. He doesn’t want to give his name, but he has plenty to say about building a bridge.
“There isn’t anything the same” about this bridge – the southeast connector bridge that eventually will tie Martin Luther King Jr. Parkway to the U.S. Highway 65 bypass.
A set of blueprints is open across his lap. He is attempting to point out a 22-foot, slightly inclined column to someone who has difficulty deciphering clean lines and neatly printed measurements and converting that information into the real thing. It looks like chaos.
“Well, it’s right here,” he says. He has more than three decades in the bridge-building business, so just take his word for it.
The column will stand out on its own one day, made of concrete, illuminated by light-emitting diode (LED) lights strung on an aluminum panel, adorned with a metal canopy. It’ll be tough to miss.
And just for pure visual delight, it will share the Des Moines River stage in downtown Des Moines with the Center Street pedestrian bridge that is nearing completion just a short distance to the north.
The $9.4 million pedestrian bridge is part of the Principal Riverwalk. It is scheduled for completion in November, and to hear designers and contractors describe it, the structure will sparkle in the darkness.
In another year, the nearly $12.3 million southeast connector bridge will glitter, too.
In fact, project engineers for the city of Des Moines describe their bridges with particular pride, pointing out unique design elements, not to mention details of construction that, when all is said and done, will be known only to the engineers, the designers and the fabricators.
“There are a lot of pieces that go into a bridge,” said the construction worker who chatted up the work being done on the southeast connector bridge but refused to give his name. Enough to say he was the man examining the blueprints for United Contractors Inc. of Johnston, which is building the bridge.
Gene Schmitt is the city of Des Moines project engineer who is overseeing the construction of the southeast connector bridge.
When asked whether there is a friendly competition with John Fussell, his counterpart on the pedestrian bridge, Schmitt replied: “They just give me the best ones and give him what’s left over. So no, there’s no competition.”
For his part, Fussell said, “You know, engineers aren’t above a certain amount of ego.”
And for good reason. Though Fussell and Schmitt did not design either bridge, they get to fawn over their details.
Walking on glass
For Fussell, the pedestrian bridge is as remarkable for what is on the inside as for the computer-controlled light show that will play off a glass platform connecting its two footpaths, both of which are suspended beneath a white arch.
“It’s a very non-standard bridge,” he said.
That arch, which appears simple in design, confounded its fabricators in Gary, Ind., because of the complexity of steel that had to be welded to the interior to act as stiffeners, Fussell said.
“It was more complicated than putting two pieces of steel together with some weld wire,” he said.
Adding the material to the interior, where it is now out of sight, delayed construction.
“The outside looks nice and clean,” Fussell said, “but to make it stiff enough, there was material placed longitudinally and transversely across the piece. … It’s like an airplane with all kinds of stuff – steel shapes, cut steel plates – all welded internally. If you saw all of that, it wouldn’t be as nice and clean as it looks from the outside.”
Even under construction, with the white arch woven with steel cables that will hold the two pathways, one for bicyclists and the other for walkers and joggers, the bridge is an attention-grabber.
At night, the view should be spectacular, with light from LED and conventional sources bouncing off the arch from below and illuminating the walkways. The multicolored light show will play off the glass platform and bounce to the river, Fussell said.
“This lighting is literally state of the art,” Fussell said. “It’s unique to this location.”
The bridge was designed by Arup, an international design and engineering consulting firm that counts among its credits the Beijing National Stadium – commonly called the “Bird’s Nest” – in China and the Sydney Opera House in Australia. The lighting systems were manufactured by Lighting Science Group Corp., which created New York City’s 2009 Times Square New Year’s Eve ball.
More than meets the eye
Just downriver, crews worked through the night recently to pour concrete for the first section of what will be the eastbound lanes of the southeast connector bridge. With temperatures in the 90s and stiff winds, they needed a time of day or night when the concrete could cure under predictable conditions, Schmitt said.
It was one of the mysteries of bridge building that will be lost to the motorists, pedestrians and bicycle riders who will begin using the bridge next year.
Concrete, bridge concrete anyway, needs to cure at temperatures in the 70s and under winds speeds of 10 mph or less. To make sure temperatures remained steady, the construction crew kept a constant flow of water over the concrete for 96 hours.
The bridge will run about 40 feet longer for the eastbound lanes in order to maintain a constant skew that allows its multi-column supports to remain perpendicular to the river channel. That is part of the “nothing is the same” observation of the United Construction supervisor – the man with the blueprints in his lap.
It also is a requirement of the U.S. Army Corps of Engineers, Schmitt said, to prevent the columns from restricting river flow and blocking debris.
As with the pedestrian bridge, all of the real work – the pilings and cofferdams that allowed their installation, the concrete pier caps and beams they support – is out of sight, in this case below the deck.
“It’s evolving as we go,” Schmitt said. “We’re just walking our way across the river.”
Above deck, the bridge’s designer, RDG Planning & Design of Des Moines, wants it to serve as a gateway to downtown. That explains the monument columns that are hidden for the moment in blueprints.
Also, LED lighting will track the bridge’s structure horizontally and vertically, with some of that lighting reflecting off anodized aluminum panels and metal canopies.
Something called a Wyoming railing will protect the travel lanes and allow street crews to push snow off the deck.
“We hope to be out of the water soon,” Schmitt said. To achieve that, the river channel needs to stabilize at about 5.5 feet, allowing the piers to be readied for a coating of charcoal gray paint and a temporary road or causeway to be removed. The causeway was built of river sand, which will float back into the channel, and supported by rock riprap, which must be hauled out of the river.
The deck pours will continue through the summer.
“There’s not as much work above the bridge deck as there is below,” Schmitt said, adding that the installation of railings separating travel lanes from pedestrian walkways as well as other elements, such as the lighting, will be slow going.
“We’re building more than just a bridge here,” Schmitt said.
In addition to the structure itself, crews had to remove soil that had been contaminated by coal tar and relocate a sanitary sewer line on the east side of the river.
Schmitt also is overseeing the extension of Martin Luther King Jr. Parkway to the east side of downtown.
That project is moving slightly ahead of schedule and about $1 million under budget.
The pace of paving the roadway is aided by the ability of contractors to move larger crews to the site because the economy has reduced the number of projects this summer. Fewer projects meant more workers available.
Paving is moving east between Southeast Fourth and Ninth streets and bids were recently let to bring pavement from the west to Southeast Sixth Street. In some cases, the crews are working on pieces of the project that were not scheduled until 2010, Schmitt said.
“They’ve been going great guns, but there’s still a lot of work left after the pavement,” Schmitt said.
The goal is to have the extension paved from downtown to Southeast 14th Street by 2012.









