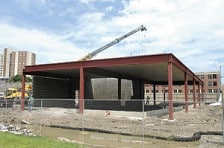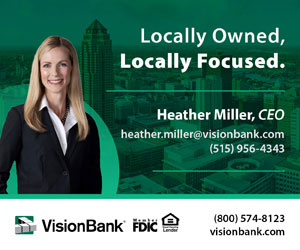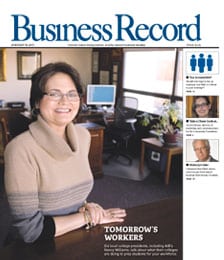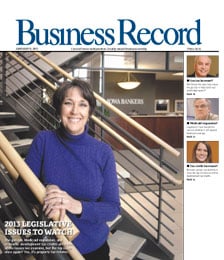E300 follows the trend of working, living downtown

.floatimg-left-hort { float:left; } .floatimg-left-caption-hort { float:left; margin-bottom:10px; width:300px; margin-right:10px; clear:left;} .floatimg-left-vert { float:left; margin-top:10px; margin-right:15px; width:200px;} .floatimg-left-caption-vert { float:left; margin-right:10px; margin-bottom:10px; font-size: 12px; width:200px;} .floatimg-right-hort { float:right; margin-top:10px; margin-left:10px; margin-bottom:10px; width: 300px;} .floatimg-right-caption-hort { float:left; margin-right:10px; margin-bottom:10px; width: 300px; font-size: 12px; } .floatimg-right-vert { float:right; margin-top:10px; margin-left:10px; margin-bottom:10px; width: 200px;} .floatimg-right-caption-vert { float:left; margin-right:10px; margin-bottom:10px; width: 200px; font-size: 12px; } .floatimgright-sidebar { float:right; margin-top:10px; margin-left:10px; margin-bottom:10px; width: 200px; border-top-style: double; border-top-color: black; border-bottom-style: double; border-bottom-color: black;} .floatimgright-sidebar p { line-height: 115%; text-indent: 10px; } .floatimgright-sidebar h4 { font-variant:small-caps; } .pullquote { float:right; margin-top:10px; margin-left:10px; margin-bottom:10px; width: 150px; background: url(http://www.dmbusinessdaily.com/DAILY/editorial/extras/closequote.gif) no-repeat bottom right !important ; line-height: 150%; font-size: 125%; border-top: 1px solid; border-bottom: 1px solid;} .floatvidleft { float:left; margin-bottom:10px; width:325px; margin-right:10px; clear:left;} .floatvidright { float:right; margin-bottom:10px; width:325px; margin-right:10px; clear:left;}
Placing lofts atop retail stores is a growing trend in Central Iowa, and that’s what is happening at the corner of East Fourth Street and Grand Avenue.
For months, Nelson Construction has been working on the E300 Grand Avenue building, an 82,650-square-foot, $12 million project that will feature retail at ground level and loft-style apartments on the upper levels. The one-, two- and three-bedroom apartments will range in size from 400 to 1,000 square feet, and each unit will have a private deck.
As of right now, Terrus Real Estate Group hasn’t secured any tenants for the building’s 12,200 square feet of retail space, but does have interested clients, said Brian Phillips, vice president of transaction services at Terrus. Phillips said the retail area could be used as one large space, or could be divided into as many as six units.
“We’d love to find one great big tenant,” Phillips said. “It’s a very hot area.”
Additionally, Cedar Rapids-based OPN Architects Inc. has designed the building to be environmentally friendly and energy efficient. Features include gravel filtration sites for better storm water management, geothermal energy and icynene spray foam insulation – an insulation that is 100 percent water-blown to minimize air leakage for increased energy efficiency.
The building also will showcase amenities such as a community room, a rooftop exercise room and a rooftop patio.
Ingersoll Square
Pinnacle Construction Group also has been busy working on the $1.5 million retail component at Ingersoll Square, which is close to completion.
The retail element is the second phase of the project and will feature six units totaling 14,000 square feet. Each unit will contain around 2,000 to 3,000 square feet.
Ingersoll Lofts, the apartment complex that was completed in the fall of last year, was the first of four phases anticipated for that parcel of land.
Pinnacle also was responsible for the design of Ingersoll Lofts and was asked to make the retail component match the residential.
“The idea was to make them look similar,” said Justin Scheeder, who manages the project for Pinnacle. “They wanted the limestone columns more than anything and something that matched the apartments.”
Once the second phase is completed, construction will begin on more residential condominiums.
The beginning of construction on the third phase is “tentatively scheduled for the end of August,” Scheeder said. “New plans were just completed this week.”
The final phase will be another retail building similar to the one that is currently being constructed.
Pinnacle negotiated a contract with the property owner for the entirety of the project.








