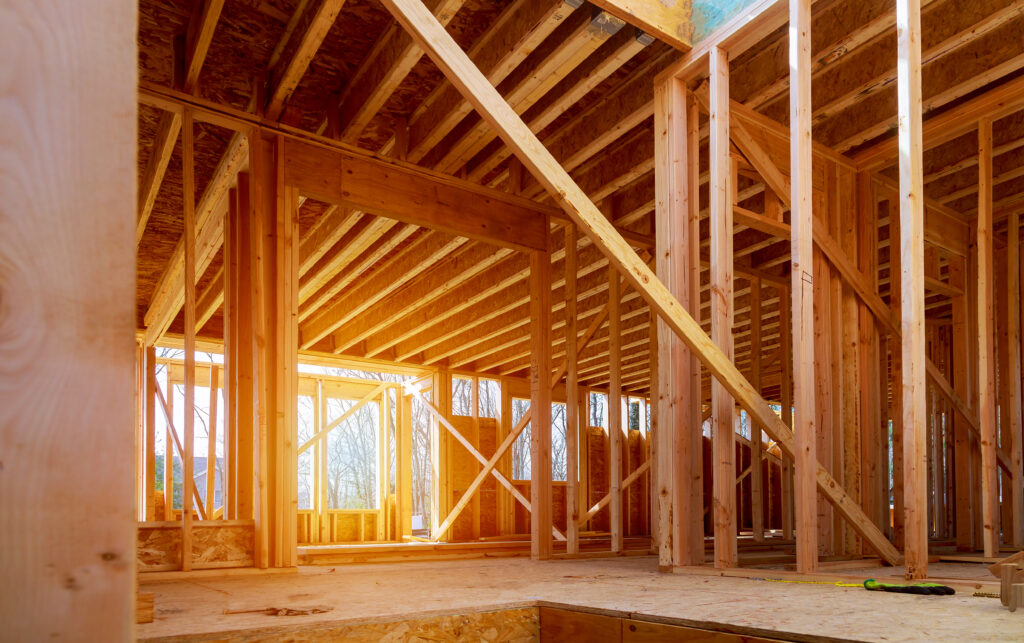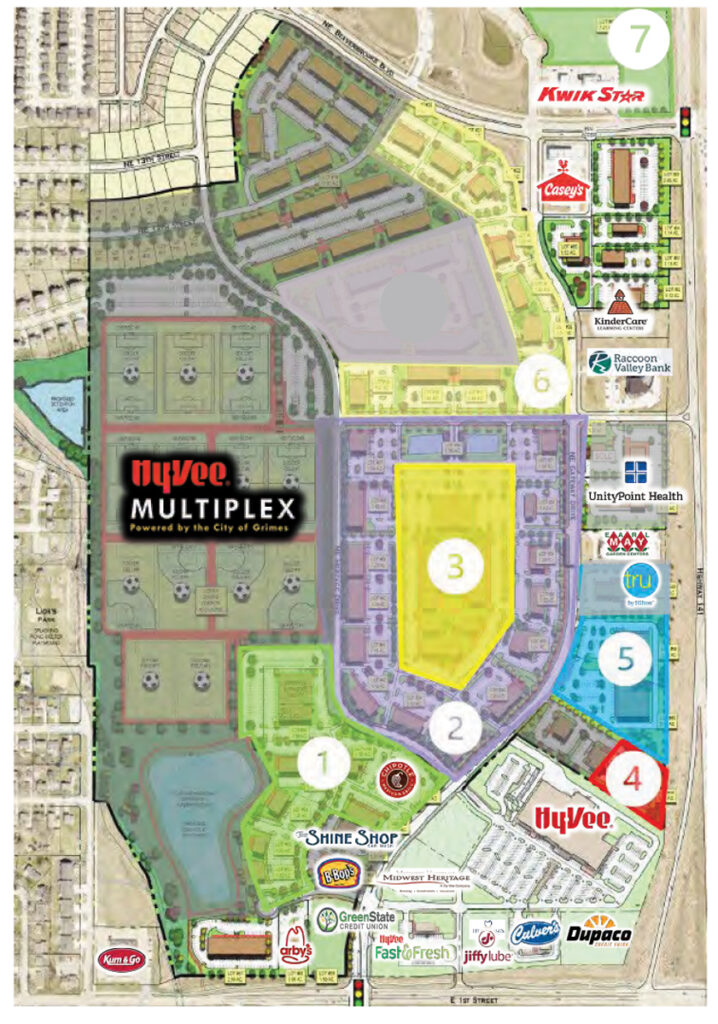Hot property
FEH remodels old fish-house after turning down buyers

PERRY BEEMAN Dec 11, 2018 | 8:49 pm
2 min read time
565 wordsBusiness Record Insider, Real Estate and DevelopmentFEH Design President Denny Sharp wondered whether buying the old fish restaurant building in Des Moines’ East Village was too much of a financial risk.
FEH, an architecture, engineering and interior design firm, has been in two different rented locations along Westown Parkway in West Des Moines. Sharp thought it would be nice for employees to get close to the downtown action.
He needn’t have worried about the risk.
“Last year, we had three buyers just walk in our front door and want to buy our property,” said Sharp, standing in the recently remodeled, 5,000-square-foot headquarters at 604 E. Grand Ave., across the street from the State Historical Building.
“So we fairly seriously considered moving. We decided after some pretty serious evaluation that this is a really good spot to be,” Sharp said.
“Our staff has the opportunity to get out during the day and shop or go to lunch, or to dinner after work. And there are a lot of activities. We decided to update the space here.
“We’ve been in here since 1999, and the building was getting a little tired. The way we work is so much different. We really wanted to give it a fresh new look and arrange it so we could be more productive in how we work. So we are investing in the future.”
“It was a pretty big risk for us when we first bought the building, but what we like, it was right-sized and gave us room to grow and had access to the freeway. And it had on-site parking. The city was doing all the studies on the East Village and the streetscape was in progress, and we figured the East Village was up-and-coming.”
Denny’s son, Cory, is an architect with the firm. Cory noted that the recent remodeling removed the aquatic theme that had been a nod to the East Side Fish Market that previously operated in the building. Gone is the wavy carpet, the sail-shaped dividers, and the meeting area called the “fish tank.”
Now in place are stand-up desks at workstations that were trimmed down to make room for a meeting area in the middle of the office so employees can work on projects together. An expanded conference room with a large couch hosts lunch-and-learns and meetings. A kitchenette and a second conference room are in the back, and the basement is filled with samples of tiles, fabrics and other elements of interior design.
“We realized we work so much differently now and the technology is different, too,” Cory said. “We tell our clients all the time you should have spaces like this and you should work this way, and we didn’t have that.”
Said Denny: “The individual stations got smaller, and that allows us more space in the middle to give us that collaboration space that we really want. So this happens a lot where people get together and review things and comment on things. So far, it’s working really well.”
FEH focuses a lot on schools and government buildings, but it also has worked its magic on Workiva’s ultra-mod headquarters in Ames and Kemin’s international headquarters in Des Moines. The firm has 42 employees, including 16 in Des Moines. Offices are in Des Moines, a new company-owned space in Sioux City, Dubuque, and a new office in Oconomowoc, Wis., for a lone staffer who moved from a home office.









