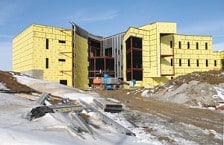New Health Sciences Building at DMACC

.bodytext {float: left; } .floatimg-left-hort { float:left; margin-top:10px; margin-right: 10px; width:300px; clear:left;} .floatimg-left-caption-hort { float:left; margin-bottom:10px; width:300px; margin-right:10px; clear:left;} .floatimg-left-vert { float:left; margin-top:10px; margin-right:15px; width:200px;} .floatimg-left-caption-vert { float:left; margin-right:10px; margin-bottom:10px; font-size: 12px; width:200px;} .floatimg-right-hort { float:right; margin-top:10px; margin-left:10px; margin-bottom:10px; width: 300px;} .floatimg-right-caption-hort { float:left; margin-right:10px; margin-bottom:10px; width: 300px; font-size: 12px; } .floatimg-right-vert { float:right; margin-top:10px; margin-left:10px; margin-bottom:10px; width: 200px;} .floatimg-right-caption-vert { float:left; margin-right:10px; margin-bottom:10px; width: 200px; font-size: 12px; } .floatimgright-sidebar { float:right; margin-top:10px; margin-left:10px; margin-bottom:10px; width: 200px; border-top-style: double; border-top-color: black; border-bottom-style: double; border-bottom-color: black;} .floatimgright-sidebar p { line-height: 115%; text-indent: 10px; } .floatimgright-sidebar h4 { font-variant:small-caps; } .pullquote { float:right; margin-top:10px; margin-left:10px; margin-bottom:10px; width: 150px; background: url(http://www.dmbusinessdaily.com/DAILY/editorial/extras/closequote.gif) no-repeat bottom right !important ; line-height: 150%; font-size: 125%; border-top: 1px solid; border-bottom: 1px solid;} .floatvidleft { float:left; margin-bottom:10px; width:325px; margin-right:10px; clear:left;} .floatvidright { float:right; margin-bottom:10px; width:325px; margin-right:10px; clear:left;} tr.d0 td { background-color: #ccccff; color: black; }
A health sciences building that will house new and existing academic programs is being built at Des Moines Area Community College’s Ankeny campus.
“I think it will coordinate our health programs, and serve the students as a base for technology,” said Sally Schroeder, dean of health and public services.
With the roof in place and 90 percent of the building’s exterior complete, it is scheduled to be completed by fall. It will be occupied by students in spring 2009. The general contractor, Frank Baxter General Contractors Inc., broke ground on the three-story, 58,500-square-foot building in late September 2007.
“We conducted a needs assessment asking, “What are the health-care jobs going to be in 2012?'” Schroeder said. The results showed Iowa “needs this and that, and that is what we are offering.”
The Health Sciences Building will provide a student health center, computer lab and general classrooms. Existing programs, including respiratory therapy, medical lab technician, emergency medical technician, medical assistant, certified nursing assistant, nursing, dietary manager and aging services management, will be housed in the facility. The nursing program, which is currently spread throughout several buildings, will be consolidated and take up about 25 percent of the building’s space, Schroeder said.
The building will also allow space for new programs, including pharmacy technology, health information technology, optometric technician, physical therapy assistant and certified occupational therapy assistant.
“Technology is going to be a huge part of the building,” Schroeder said. The facility will have “state-of-the-art” equipment, simulators and part of an ambulance in it to help train students.
Northwest Elementary
Hansen Co. Inc. is remodeling and adding on to Northwest Elementary, formerly known as Samuelson Elementary, located at 3929 Bel-Aire Road in Des Moines.
“We started after school got out last summer, in early June,” said Jim McElroy, project manager with Hansen. The project is scheduled to be finished by the end of July, so students can return to school this coming year, McElroy said.
The 20,376-square-foot addition and 38,897-square-foot remodeled facilities will include a gymnasium, community entrance, art and music rooms, new and renovated classrooms, administrative offices, security enhancements, and geothermal heating and cooling systems.
The windows are expected “any day,” McElroy said; the studs are up and the mechanical and electrical work is being done. When the weather improves, pavement will be laid for a new parking lot.








