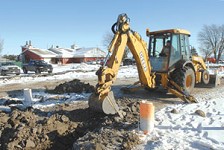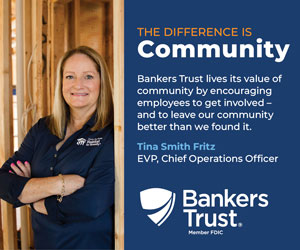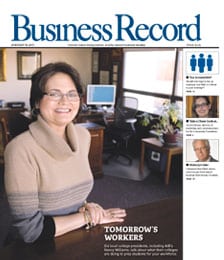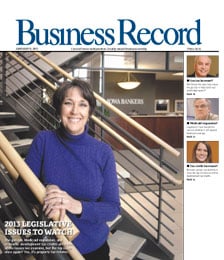New shelter in progress for local rescued animals

.bodytext {float: left; } .floatimg-left-hort { float:left; margin-top:10px; margin-right: 10px; width:300px; clear:left;} .floatimg-left-caption-hort { float:left; margin-bottom:10px; width:300px; margin-right:10px; clear:left;} .floatimg-left-vert { float:left; margin-top:10px; margin-right:15px; width:200px;} .floatimg-left-caption-vert { float:left; margin-right:10px; margin-bottom:10px; font-size: 10px; width:200px;} .floatimg-right-hort { float:right; margin-top:10px; margin-left:10px; margin-bottom:10px; width: 300px;} .floatimg-right-caption-hort { float:left; margin-right:10px; margin-bottom:10px; width: 300px; font-size: 10px; } .floatimg-right-vert { float:right; margin-top:10px; margin-left:10px; margin-bottom:10px; width: 200px;} .floatimg-right-caption-vert { float:left; margin-right:10px; margin-bottom:10px; width: 200px; font-size: 10px; } .floatimgright-sidebar { float:right; margin-top:10px; margin-left:10px; margin-bottom:10px; width: 200px; border-top-style: double; border-top-color: black; border-bottom-style: double; border-bottom-color: black;} .floatimgright-sidebar p { line-height: 115%; text-indent: 10px; } .floatimgright-sidebar h4 { font-variant:small-caps; } .pullquote { float:right; margin-top:10px; margin-left:10px; margin-bottom:10px; width: 150px; background: url(http://www.dmbusinessdaily.com/DAILY/editorial/extras/closequote.gif) no-repeat bottom right !important ; line-height: 150%; font-size: 125%; border-top: 1px solid; border-bottom: 1px solid;} .floatvidleft { float:left; margin-bottom:10px; width:325px; margin-right:10px; clear:left;} .floatvidright { float:right; margin-bottom:10px; width:325px; margin-right:10px; clear:left;} Work has begun on Animal Rescue League of Iowa Inc.’s new building, across from its main location at 5452 N.E. 22nd St. in Des Moines, increasing the size of the facility from around 13,000 square feet to 42,256 square feet.
The Iowa business unit of The Weitz Co. is constructing a design-build project for the Animal Rescue League along with Simonson & Associates Architects LLC and Colorado-based Animal Arts/Gates Hafen Cochrane.
“This project illustrates a particularly interesting aspect of the design-build delivery method,” said Mike Tousley, president of Weitz Iowa. “Weitz teamed up with a local architect with strong capabilities and found a nationally renowned, Boulder, Colo.-based firm who specializes in animal shelter design. The collaboration and solid relationship between team members plays a big role in the project’s success.”
Design-build projects provide customers with a single point of contact, Tousley said, which helps decrease risk, creates connections between the architect and contractor and can accelerate the building process through increased efficiency.
The underground utilities and footings have been completed; the dirt work and underground plumbing are in the works. The facility is scheduled to be finished by May.
The new shelter includes amenities such as housing for 500 small animals, an adoption area for cats and dogs, a supply store, indoor and outdoor kennel areas for 40 animals, a veterinary clinic with office space, a dog training area, an auditorium for events, education meeting rooms and office space for staff.
Child Development Center
Principal Financial Group Inc.’s Principal Child Development Center, at 801 Park St. in downtown Des Moines, is also under way. The 32,775-square-foot building is scheduled to be completed in August.
SVPA Architects Inc. designed the building, and Weitz is the general contractor. The foundation is complete; the precast structure of the exterior walls and floors is 50 percent complete. The underground plumbing and electrical work are nearly finished.
“There are a number of interesting and innovative aspects about these Principal projects,” Weitz’s Tousley said. “Principal’s continued and significant contributions to downtown Des Moines are evidenced by their commitment to the environment and the community’s children.”
This two-story child development center with basement includes classrooms for various age groups, a kitchen and an outdoor playground. Principal is seeking a Leadership in Energy and Environmental Design rating for the building. Some of the green aspects include parking spots for hybrid cars and the use of recycled materials such as cork flooring.








