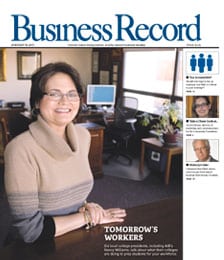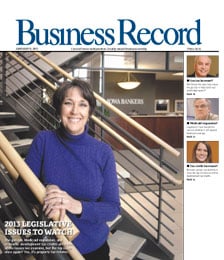Not just a bridge, Principal’s arch will be a landmark

It’s just one of thousands of projects for the Arup design firm, but it will be a big deal for Des Moines. A pedestrian bridge over the Des Moines River, planned as part of the Principal Riverwalk, should be complete before the end of 2008, and is destined to add a striking highlight to the city’s appearance.
More than 400 feet long and featuring an arch 109 feet high, the bridge’s shape will echo the basket-handle bridges over the freeway and the George Washington Carver Bridge at the southwest corner of downtown. But it’s destined to outdo those structures by virtue of its scale.
The design also stands out because of the twin curves of its deck, which will make the bridge 98 feet wide at its midpoint. The north pathway will be reserved for bicyclists and serious runners; the south one, for walkers.
Principal Financial Group Inc. is footing the $13 million cost of designing and building the structure, which so far carries the modest name of Center Street Bridge. The Iowa Department of Transportation is scheduled to let bids in December. Construction could start shortly after that, and could be complete in less than two years, according to Pamela Cooksey of the city’s engineering department. The city will be responsible for maintenance, but that isn’t expected to be a significant task until the bridge is 10 years old.
The bridge designer, Arup, is a London-based firm that handles building, infrastructure and consulting projects all over the world. It has 7,000 employees in 70 offices scattered across more than 30 countries and claims on its Web site, “at any one time, we have over 10,000 projects running concurrently.” Those projects have included such landmarks as the Sydney Opera House in Australia.
The Center Street Bridge originally was sited directly above the Center Street Dam, but will be built slightly upstream instead. The shift will make construction simpler and allow better access for any future work on the dam. It also cuts costs by shortening the span.
After the basic design was decided upon, “constructability meetings” were held, arranged through the Associated General Contractors of America, to figure out the best way to build it. “The original thought was that the arch could be built on land and swung into place,” Cooksey said. “But the contractors were more comfortable with the idea of building temporary piers in the river” as construction platforms and assembling the bridge in place.
The number of contractors with such experience might be limited, but Cooksey said, “We’re hoping the uniqueness of the structure might pull bidders in from other places.”







