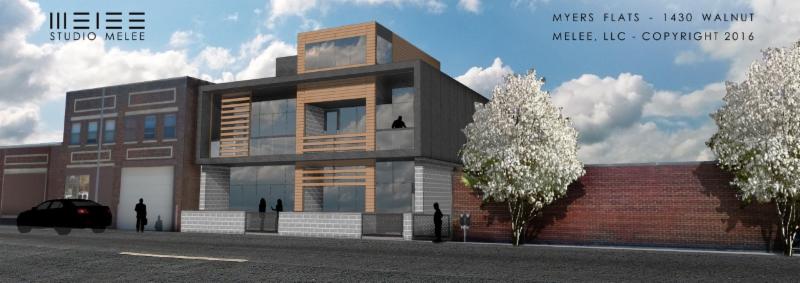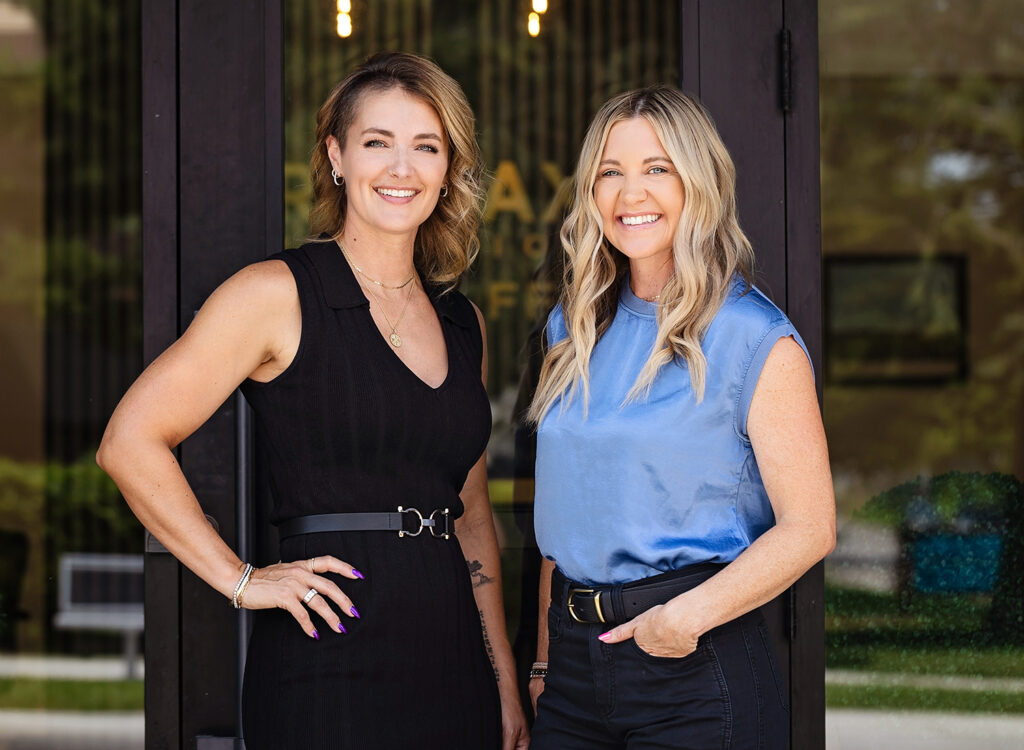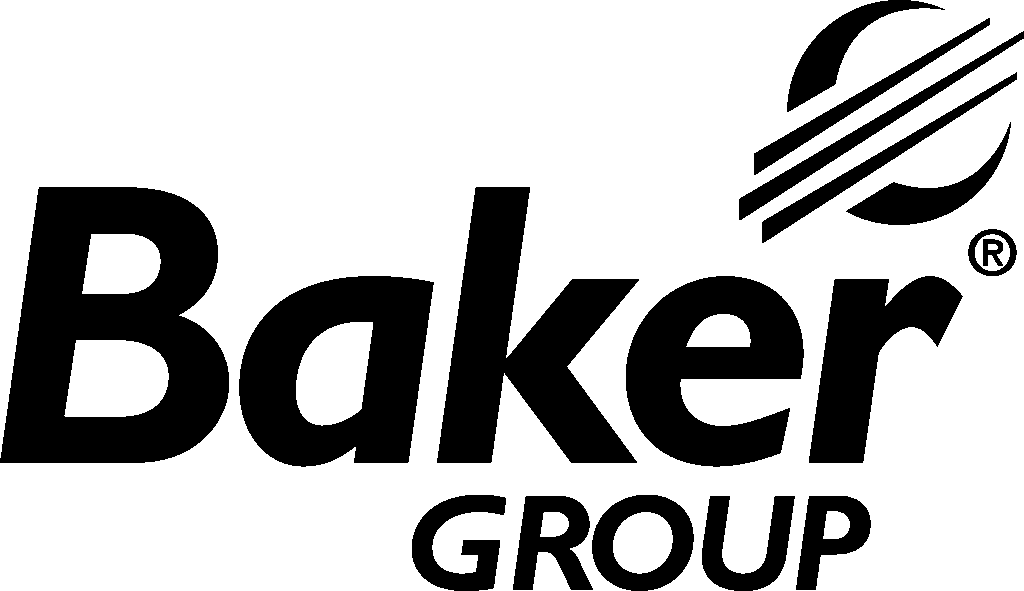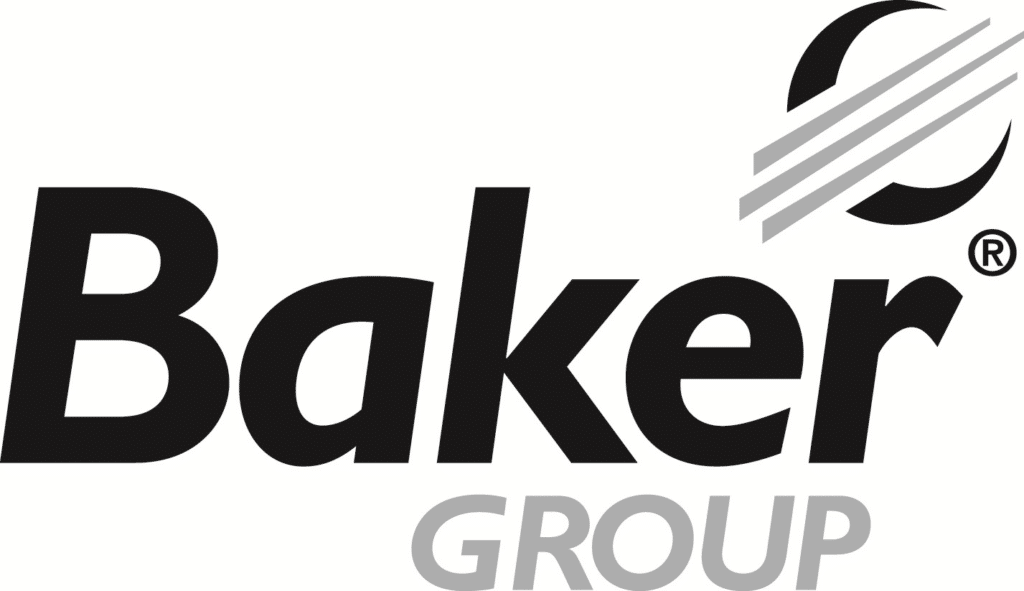NOTEBOOK: After a change in plans, downtown duplex project is now a townhouse project

KENT DARR Aug 31, 2016 | 9:15 pm
2 min read time
471 wordsReal Estate and Development, The Insider Notebook
 |
| Myers Flat(s) |
Bruce Myers isn’t a developer by training, but you have to hand it to him for coming up with an interesting downtown residential project.
Myers is the mortgage banker who bought a 49-foot swath of empty lot at 1430 Walnut St. from the estate of the late Kirk Blunck with designs on building a duplex. He would occupy one side and rent the other side.
With a little friendly advice from the city of Des Moines, he has altered those plans and now plans two single-family attached townhomes. He will live in one and will rent or sell the other one.
Here are some of the details:
The development will be called Myers Flat(s). The name is “a play on the name of one of my favorite little towns in Northern California on the Avenue of the Giants just off of Highway 101 very close to the Oregon border. I’ve traveled though Myers Flat, Calif., several times over the years on motorcycle tours up and down the West Coast. Myers is spelled the same way I spell my last name and Flat is an English term for an apartment. I Google Mapped it, and Myers Flat, Calif., is 1,911 miles from 1430 Walnut.” He designed a faux highway sign that he might incorporate into the front of the property.
Each townhome will be three stories and 3,200 square feet. The east unit, where Myers plans to live, will have two bedrooms on the second floor and a large bonus room on the third floor and a three-car garage. The west unit, with an address of 1432 Walnut, will have three bedrooms on the second floor and the third-floor bonus room. It will have a four-car attached garage.
The entire roof of the garage will serve as a deck/backyard at the rear of the development. Each master suite will face south with covered decks overlooking the deck/backyard.
The ground floor of the living space will be set back 8 feet from the Walnut Street sidewalk, so each unit will have a sidewalk cafe-style outdoor living space in the front.
Myers isn’t a marketer by trade, either, but he knows how to promote his project and points out that the second floor balconies on the front of the property as well as the bonus rooms on the third floor of each property will have “fantastic views of the downtown skyline.”
In addition, “the properties are going to be centrally located within a few blocks of dozens of bars and restaurants, one block from the Pappajohn Sculpture Park, within walking distance to Des Moines Central Campus High School as well as other downtown schools, a two-block walk to skywalk access and walking distance to dozens of downtown corporate campuses.”
Myers is on schedule to start construction Oct. 1.









