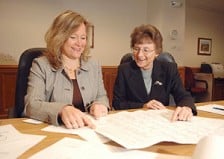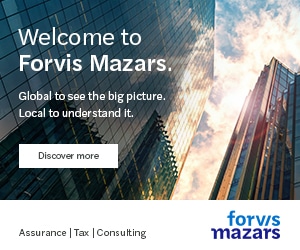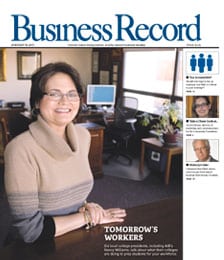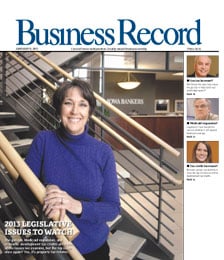Office designs reject one-size-fits-all approach

.bodytext {float: left; } .floatimg-left-hort { float:left; margin-top:10px; margin-right: 10px; width:300px; clear:left;} .floatimg-left-caption-hort { float:left; margin-bottom:10px; width:300px; margin-right:10px; clear:left;} .floatimg-left-vert { float:left; margin-top:10px; margin-right:15px; width:200px;} .floatimg-left-caption-vert { float:left; margin-right:10px; margin-bottom:10px; font-size: 12px; width:200px;} .floatimg-right-hort { float:right; margin-top:10px; margin-left:10px; margin-bottom:10px; width: 300px;} .floatimg-right-caption-hort { float:left; margin-right:10px; margin-bottom:10px; width: 300px; font-size: 12px; } .floatimg-right-vert { float:right; margin-top:10px; margin-left:10px; margin-bottom:10px; width: 200px;} .floatimg-right-caption-vert { float:left; margin-right:10px; margin-bottom:10px; width: 200px; font-size: 12px; } .floatimgright-sidebar { float:right; margin-top:10px; margin-left:10px; margin-bottom:10px; width: 200px; border-top-style: double; border-top-color: black; border-bottom-style: double; border-bottom-color: black;} .floatimgright-sidebar p { line-height: 115%; text-indent: 10px; } .floatimgright-sidebar h4 { font-variant:small-caps; } .pullquote { float:right; margin-top:10px; margin-left:10px; margin-bottom:10px; width: 150px; background: url(http://www.dmbusinessdaily.com/DAILY/editorial/extras/closequote.gif) no-repeat bottom right !important ; line-height: 150%; font-size: 125%; border-top: 1px solid; border-bottom: 1px solid;} .floatvidleft { float:left; margin-bottom:10px; width:325px; margin-right:10px; clear:left;} .floatvidright { float:right; margin-bottom:10px; width:325px; margin-right:10px; clear:left;} tr.d0 td { background-color: #ccccff; color: black; }
Call it a Generation Y dream. Cubicles will be replaced with pods of four workstations. Enclosed offices will be moved to the center of the room, allowing natural light to reach all desks. In various areas you’ll find couches ideal for spontaneous meetings. The cafeteria will have wireless Internet connection and employees will be encouraged to work wherever.
You could also call it a Baby Boomer or Generation X nightmare. Employees used to four-walled offices will have to adapt to this open-space environment with less desk space and less privacy.
This will be the challenge the Iowa Foundation for Medical Care (IFMC) will face when it moves into its new headquarters at 1776 West Lakes Parkway in West Des Moines early next year. It’s also something many other companies are considering as a changing work force now encompasses four generations.
The standard cubicle system is turning into workstations designed to fit the job function and encourage collaboration, while keeping in mind that older generations still need some private space. Architects and interior designers are meeting with clients earlier in the process to learn more about the company’s culture and long-term goals and watching how employees work to design a space that best fits their work style.
“I think the days of the cookie-cutter cubicle are gone,” said Valerie Frye, an interior designer at Berkebile Nelson Immenschuh McDowell Architects (BNIM).
Employees “are looking for furniture that adapts to them versus the other way around,” said Greg Dunlop, national manager of architecture and design for Allsteel Inc., a subsidiary of Muscatine-based HNI Corp., who spoke at the Iowa chapter of the American Institute of Architects’ spring conference in April.
The changing work force
Several factors are driving this trend, especially the varying needs of multiple generations.
The oldest Baby Boomers are reaching the traditional retirement age of 65, but many plan to continue working on their own terms, such as part time or as consultants. This generation is used to a private workspace, but may need a desk for only a few hours a day.
Meanwhile, Generation Y is just starting to enter the work force, bringing with it an expectation for state-of-the-art technology and flexible work environments after having experienced those amenities at college. The younger generation also believes in a life/work balance and wants features such as lactation rooms for new mothers or recreation rooms where they can relax, Frye said.
Competing in a highly competitive and global market, more companies also are embracing the concept of a 24/7 work environment, which requires employees to be more mobile and flexible in their schedules. New technology allows people to work in any location and in smaller spaces, with more materials being stored on computers than in filing cabinets.
Businesses also are focusing on branding their offices and finding ways to promote a stronger connection among co-workers and to the company as a whole to retain employees. Amenities that help attract and retain workers have become especially important, with creative ideas being a main driver in today’s business world. “People are business,” Frye said. “You’ll have a successful business if you take care of your people and provide for their needs.”
Designers adapt
BNIM conducted a study looking at how people worked at two organizations. Researchers walked through each building several times during the day and marked on a map where people were meeting and whether they were at their desks. What they found is that half of the time workstations were empty. When workers were in their offices, nearly everyone had their doors open.
BNIM went through a similar process with the Iowa Board of Utilities in designing its new Des Moines headquarters. Architects talked with employees about their work environment and what they would like to see, finding a need for more access to windows and more “white space,” or spontaneous meeting areas. The firm has even utilized a university professor who studies floor plans and can predict where people will meet up to help it better plan some of these spaces for its clients.
Allsteel offers a standard kit of parts from which clients can use pieces to customize their work environment. Many are going with lower panels and looking at options such as a mobile cart that employees can use for wheeling meeting materials to a conference room, Dunlop said.
“I think a lot of what’s happening with all manufacturers is how do we create office furniture that balances the sense of quality and durability needs that need to be inherent in our product while at the same time being flexible, mobile and dynamic,” he said.
Though more companies are going to workstations that promote collaboration and flexibility, they also are adding smaller enclosed conference rooms, which help appease an older generation’s need for some privacy. They are looking at more comfortable break rooms or coffeehouse-like spaces that support the younger generation’s need to relax or work in other settings.
These changes often require some adjustment to a company’s policies and culture, such as letting employees know that it’s OK to work away from their desk or deciding that some conference rooms can’t be reserved to prevent people from reserving a space for a regular meeting and then never canceling the reservation when their group stops meeting, Dunlop said. Architects may need to better explain the reasons for their design and how to best utilize the building to management as well.
Companies especially need to help older generations “understand that they’re not taking their private office away,” Frye said. “The workplace now supports the work function.”
When talking to companies about new options, Frye said it’s almost as if a light bulb turns on. “They’re excited about the approach and the business benefit,” she said. The open environment has the potential to boost productivity and the well-being of employees as well as save the company money by allowing more workstations to fit in a smaller area.
IFMC changes
IFMC management has been discussing its new office environment since last summer, working with OPN Architects, Ryan Companies US Inc., Saxton Inc. and Merlin Siefken, a consultant.
It will tear down most of the walls in the 1776 West Lakes building to make room for the workstation pods. Wide aisles will outline the perimeters of each floor to direct traffic away from interior offices. Managers will have offices with lower or glass panels in the center next to “huddle spaces” with a few chairs and mobile whiteboards. Managers also will have access to private rooms for two to four people. In some open areas will be comfortable seating.
“We have a high percentage of professional staff. They do a lot of teaming and collaboration so it’s very important for them to have that capability right within the work environment,” said Denise Sturm, chief financial officer of IFMC. The company also is looking at instant messaging to encourage further communication between employees.
Within each pod will be four workstations and a central table for the team to share. Those needing some privacy will have a whiteboard or bulletin board partition. IFMC also will have sound masking (or white noise) so that noise is more muffled.
The workstations themselves will have less storage space. Computer screens will be hooked to poles, freeing up more desk space. Employees also will have a lockable locker and a small cabinet with a chair that can be carted to meetings.
A few smaller stations can be reserved by part-time employees or telecommuters rather than putting them in conference rooms when they’re in the office. The cafeteria will likely have more of a college campus feel, possibly with booth seating and couches.
To help employees transition to the new work environment, IFMC has established a core group of directors from its five operations across the country to talk about changes being planned to all of its facilities and how those changes might affect employees. It also surveyed each department about its office needs. This summer, IFMC will set up a workstation model for employees to try out and offer feedback about it.
“We’ll have to emphasize that it doesn’t always take you going to a conference room to be able to work as a team, which I believe Gen-Y is really used to,” Sturm said. “You just plop down in the closest booth and get your work done, or let’s get online and in the meantime, I’m texting you on my cell phone. We’re seeing an age group that can really multitask and do it very effectively and are expecting to be able to do that when they come to this workspace, and we’re wanting to emphasize a shift more toward that kind of collaboration.”








