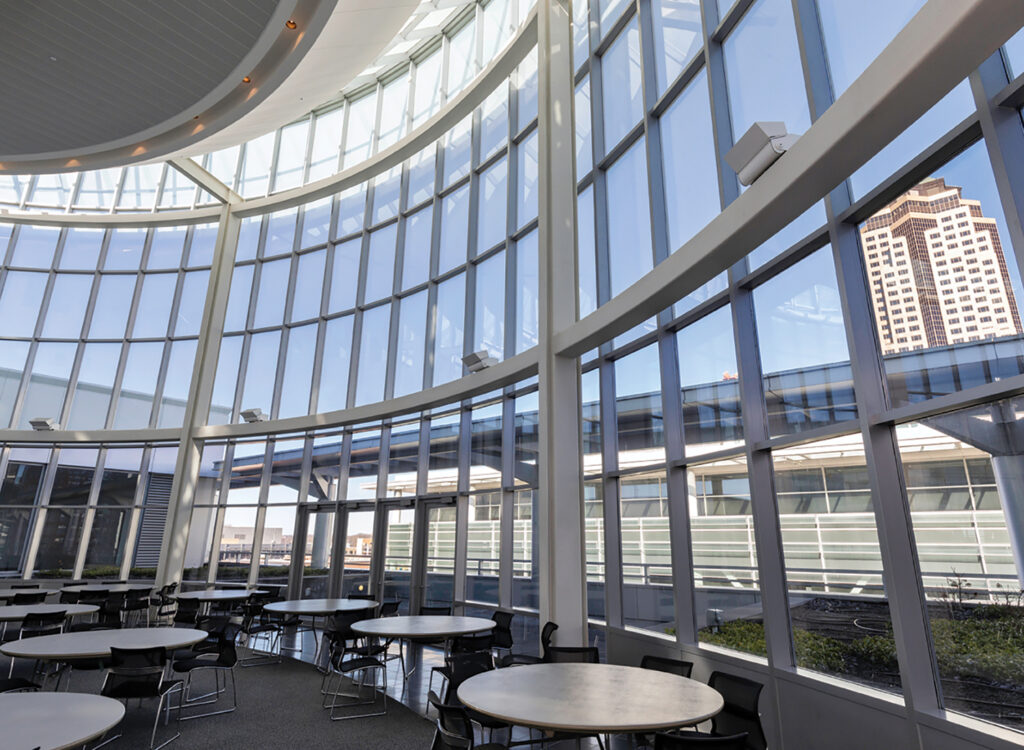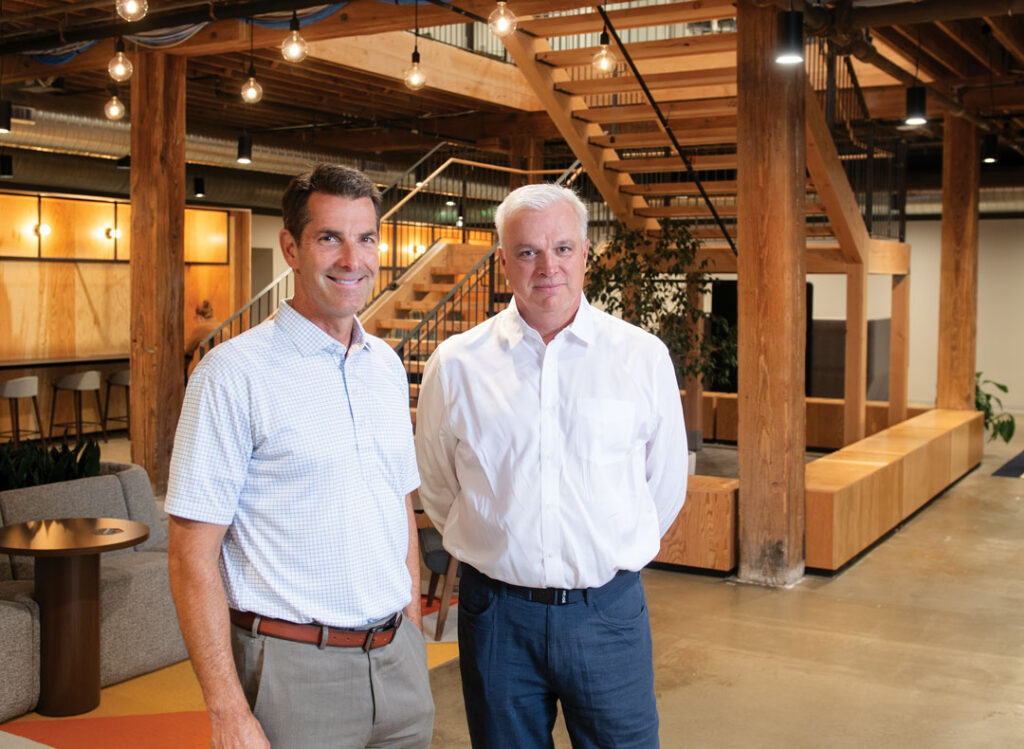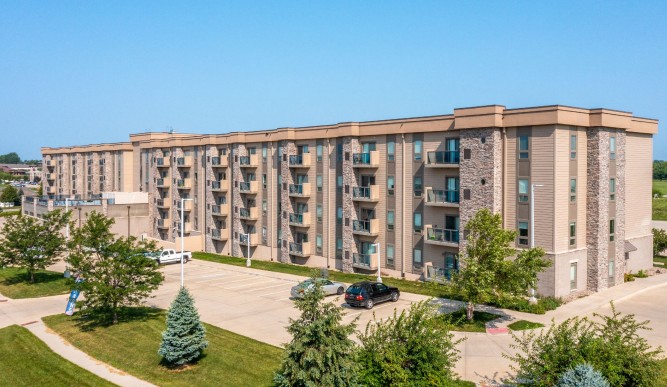Past meets present
Three unique old buildings, repurposed to provide office space

A mansion. An old hospital. An old car dealership.
These things might sound like great settings for a horror movie. In Des Moines, they are merely places to find office space.
“Some of the architectural details in those historic office buildings, you just can’t recreate them today,” said Matt Anderson, assistant city manager with the city of Des Moines.
Working out of a unique office space can attract employees and clients in some businesses, and can differentiate downtown Des Moines from the suburbs, he said.
The Business Record took a closer look at three unique buildings that are home to businesses and organizations. Tenants have chosen each building for different reasons; in some cases uniqueness, in some cases for convenience. But all are serving a different purpose than for which they were originally intended.
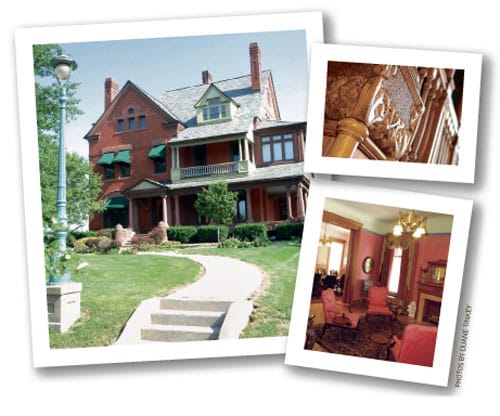
Finkbine Mansion
• Address: 1915 Grand Ave.
• Year built: 1895
• Tenant: Community Foundation of Greater Des Moines
• Past uses: During World War II, it is believed the mansion housed single women who were working downtown or at the airplane factory where Central Campus is now located. Also, it has housed a construction company, a clothing store and other charitable organizations.
Visitors to Finkbine Mansion might sometimes think they hear ghosts. More likely, it’s just a bird.
“I’d never learned to catch a bird until I came here. Now I’ve caught several,” said Karla Jones-Weber, a certified public accountant who is chief financial officer and director of administration of the Community Foundation of Greater Des Moines.
No, it’s not part of an Alfred Hitchcock film. A number of chimneys allow birds to gain access into the mansion, which the Community Foundation moved into in the early 2000s.
That’s one of the unique quirks of working in a 100-plus-year-old mansion. Others include the way sound carries up the building’s stairwell, the sound of footsteps on the wood floors and the challenge of heating and cooling the space.
Still, “It’s got so many good things that we love about it,” said Kristi Knous, president and chief operating officer of the Community Foundation.
The organization, which was formerly housed in Two Ruan Center downtown, was led by then-President Johnny Danos when it made the move. Danos said Two Ruan Center was in a difficult location for parking and didn’t help the Community Foundation stand out as its own entity.
The Finkbine Mansion was an attractive option to Danos. It stood out; it was historical; it was near the downtown core but still had space for parking; and it provided a natural meeting space for donors and nonprofits.
“This place has been just about ideal for the foundation,” Danos said.
Even if you have to watch for birds every now and then.
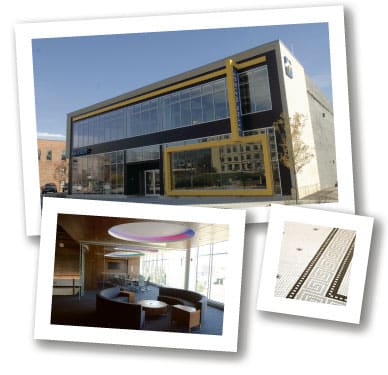
Old Kruidenier Cadillac dealership
• Address: 1408 Locust St.
• Year built: 1921
• Tenants: Flynn Wright Inc., Microsoft Corp.
• Past uses: Car dealership, political campaign office, Des Moines Social Club
Despite nearing the century mark in age, the building at 1408 Locust Street in the Western Gateway feels downright modern on the inside.
That could have something to do with the tenants. Flynn Wright Inc. and Microsoft Corp. have both opened offices in what used to be the Kruidenier Cadillac dealership.
Andy Flynn, president and CEO of Flynn Wright, likes to overlook the John and Mary Pappajohn Sculpture Park and be a part of the revitalization of the area. He has tried to add to the area’s artwork by installing a bright yellow border around the first-floor window.
Flynn Wright, which has a portion of the ground floor and the entire second floor, has made it a point to keep some of the original aesthetics of the space while adding modern-day elements. The main office area is designed to encourage an open work environment. Personal offices, which surround an open area in the middle, have glass walls. Lighting in the offices turns on and off automatically and adjusts based on the amount of sunlight shining in.
The new design elements mesh with the historic nature of the building, including exposed duct work and some uniquely displayed pieces of the original floor and original moldings. The hallway in the main entry to the building still has the original tile.
“Even though you are in a modern-looking building, it doesn’t take you long to realize you are in a special place,” said Iowa Sen. Jack Hatch, owner of Hatch Development Group LLC, which owns the building.
Hatch, who also owns the Chamberlain Building at 1312 Locust St., saw an opportunity for both buildings to be part of the Western Gateway as plans were taking hold on the sculpture park.
After the Des Moines Social Club moved out of the building at 1408 Locust, Hatch’s contractors worked with Flynn Wright’s contractors and Microsoft’s contractors to gut the building, replace most of the facade and give it a clean, open look and feel.
“We have two Class A tenants that really add texture to the building,” Hatch said.
The Iowa Building
• Address: 603 E. 12th St.
• Year built: 1916
• Tenants: Des Moines Area Community College, Iowa College Student Aid Commission, other state agencies
• Past uses: Mercy Capitol, Des Moines General Hospital
A trip through old Mercy Capitol hospital still feels like walking through a hospital, albeit an abandoned one.
Signs on the walls still point to old parts of the hospital. Use your imagination, and one can picture a gurney being rolled through the long hallways.
Walk into the fifth-floor lobby of the Iowa College Student Aid Commission (ICSAC), which moved into the building in 2010, and you might as well be in an old doctor’s office. Not to mention that part of the office is housed in what used to be the intensive care unit. Rooms that once housed patients now serve as offices.
“It was freaky when we first moved in,” said Heather Doe, associate director of marketing and communications for ICSAC. “You would still find hospital equipment around.”
Mercy Medical Center – Des Moines sold the hospital building to the state when it moved into Mercy Medical Center – West Lakes in 2010.
Des Moines Area Community College (DMACC) signed a 10-year agreement to lease 20,000 square feet of space in the building July 2010. The DMACC Health Sciences – Capitol Complex provided more space for nursing students to help free up space on DMACC’s Urban campus.
The state has used the building to house other departments as well. Ray Walton, then the director of the Iowa Department of Administrative Services (DAS), told the Business Record in 2010 that the building probably had about 10 years of useful life left, at which point it would likely be demolished.
A spokesperson from DAS declined to comment on the future of the building for this article, saying only that “it’s kind of in flux right now.”





