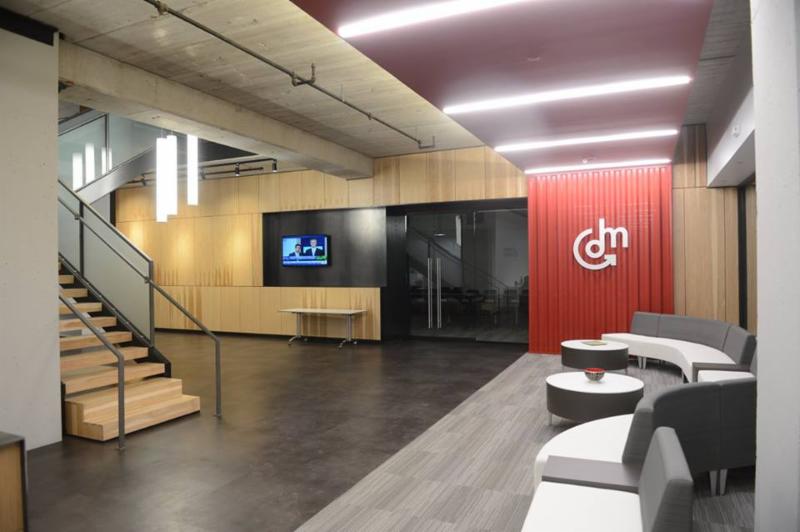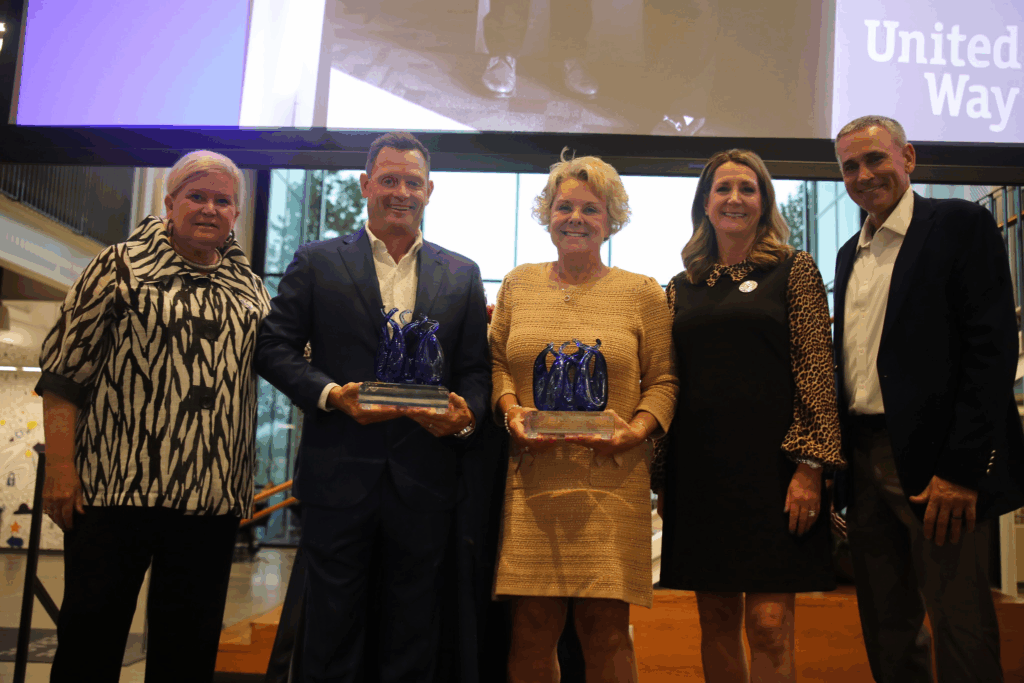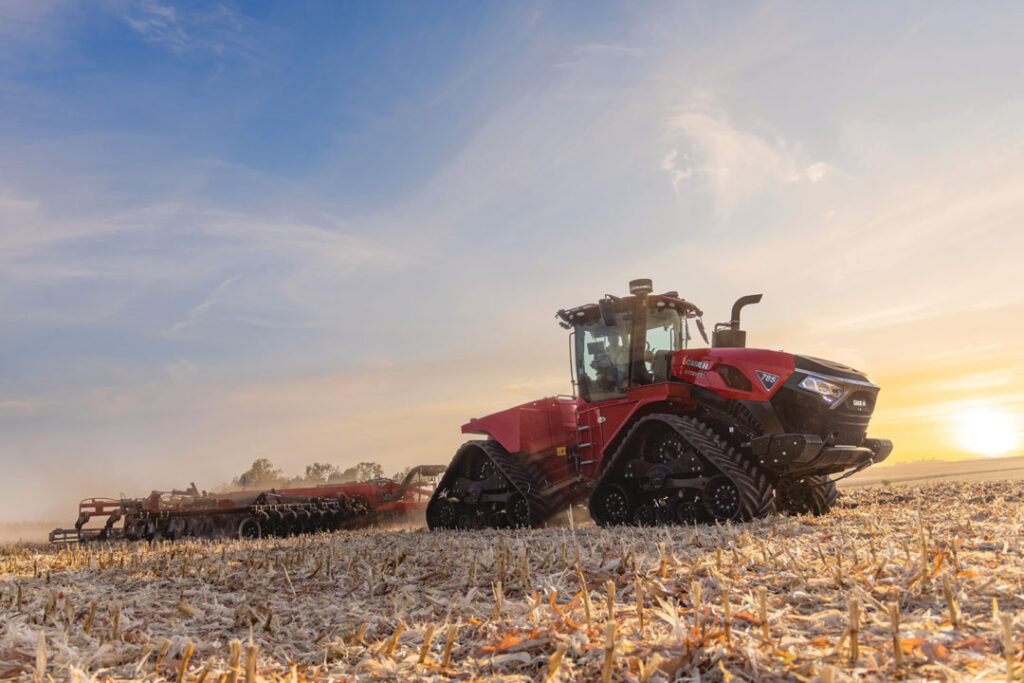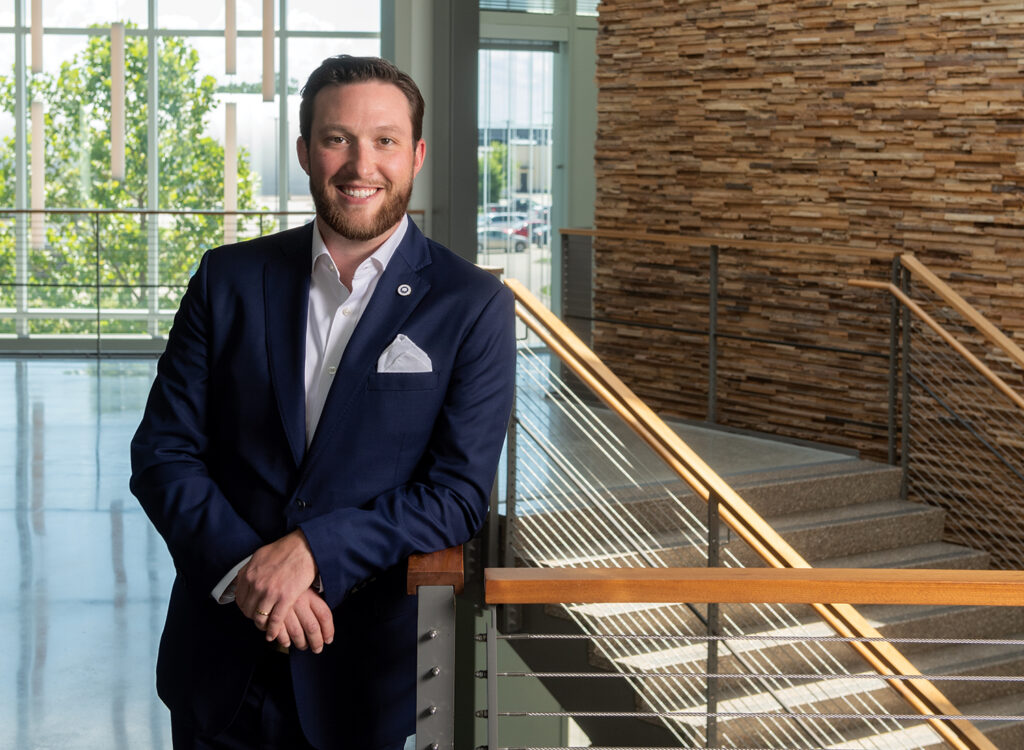PHOTO GALLERY: Partnership’s remodeled headquarters features native wood, local art, stand-up desks

Even before a team reveals details of the reconstruction of the Greater Des Moines Partnership’s headquarters, several elements pop out during a tour.
The design by Slingshot Architecture uses accents of Iowa hickory wood, the red that permeates the Partnership’s new branding materials and even the concrete base of the Partnership Building. The space is surprisingly bright, in part because some windows were enlarged during construction. Desks allow workers to sit or stand.
Meeting spaces occupy various nooks and crannies, and even a corner of the lobby and a spot along a walkway. Some rooms are set up for large meetings; the Young Professionals Connection board filled the boardroom while we were touring the other day.
The lobby is designed to handle large receptions, and even the oversized vestibule off Locust and Seventh streets will get traffic during gatherings. A meeting room equipped with state-of-the-art audiovisual equipment already has held events announcing the opening of the Kosovo Embassy in Des Moines and the official launch of the Heartland Civic Collaborative to coordinate development efforts in Des Moines, Kansas City, Omaha and St. Louis.
Walls feature iconic Central Iowa photos and art pieces, under the guidance of Partnership graphic designer Jenna Brownlee. There’s a break room and bike storage.
“Everything was done with great intention,” said Tiffany Tauschek, the Partnership’s chief communications officer.
Mary Bontrager, Partnership executive vice president, said the office’s touches — including a prominent wood-accented stairway connecting the two floors — came in part from focus groups with board members and others. The sessions were intended to answer this question: “What would the guest experience be? We host everyone from foreign dignitaries to local government officials.”
The Partnership recycled glass from a wall along the public part of the building. Repeat visitors will notice that the new office swallowed a hallway on the main level, adding 20 feet to the Partnership compound. So those entering on the street can go to the Partnership offices at the east entrance, take the elevator or walk down steps to the food court area. The offices have skywalk access too.
An escalator in the main part of the building has given way to steps down to the food court, which is still under construction but in line to house more than a half-dozen restaurants in coming months.
Nelson Construction & Development was the general contractor. The Partnership didn’t release the cost of the project because the final accounting isn’t complete.
The project was prompted by the Younkers fire, which heavily damaged the buildings. The space was gutted down to the concrete walls, and the construction took six months, Bontrager said. The Partnership was out of the building for 21 months, in temporary offices in Two Ruan Center.
A new 10-year lease at the Partnership Building kicked in Jan. 1, and employees moved in Jan. 4.










