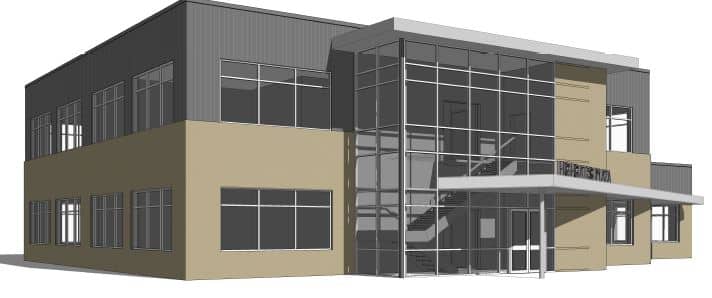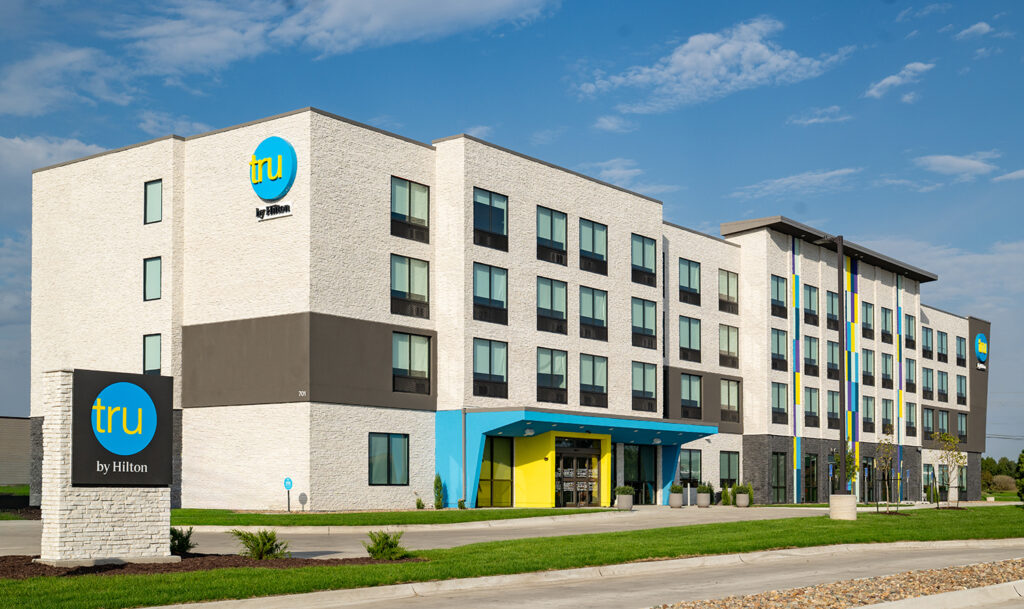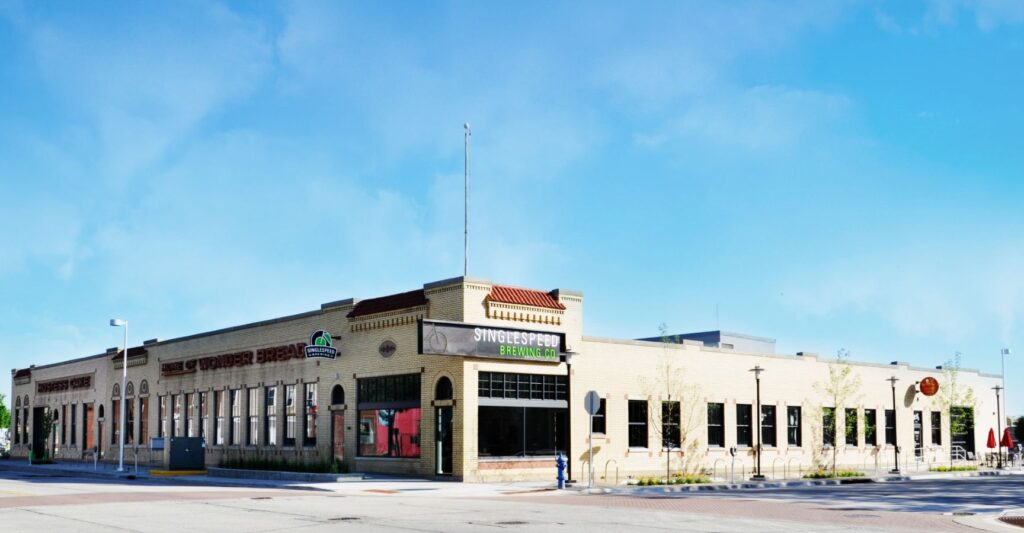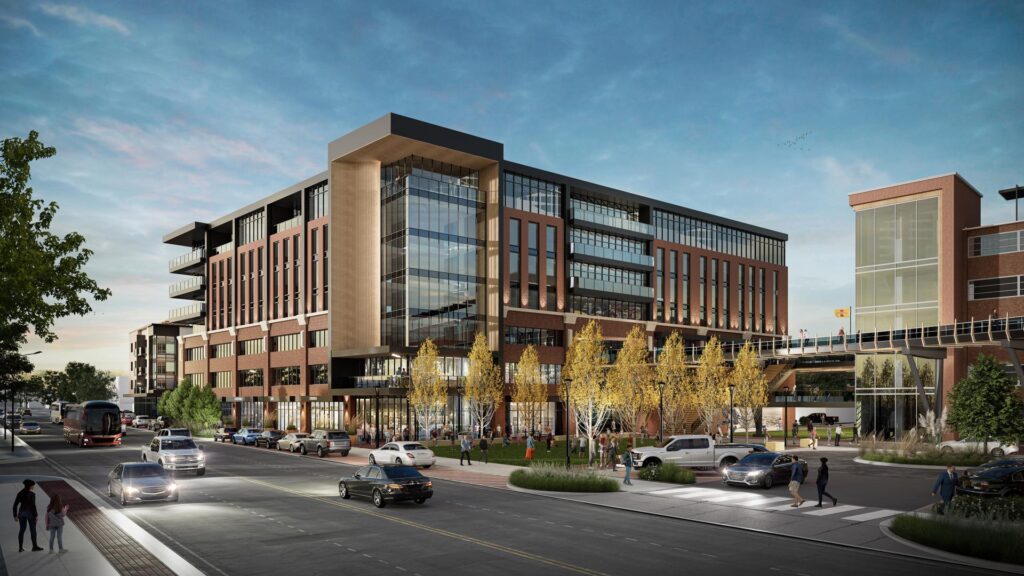Spec office building planned in West Des Moines

KENT DARR Sep 10, 2015 | 12:29 pm
2 min read time
539 wordsBusiness Record Insider, Real Estate and Development
Joseph Waldman arrived in West Des Moines about eight years ago to help a business partner develop the Vineyard Ridge townhome project. He has been making return trips from Toronto every two or three weeks since then.
The townhome project “brought me one deal after another,” Waldman said today while in Greater Des Moines on one of those return trips. “I like Des Moines. I think it is a very safe market.”
At the moment, his focus is on a planned 10,000-square-foot, two-story office building called Highgate Plaza on land he owns at South 41st Street and Mills Civic Parkway, near the West Des Moines Public Library, City Hall and the police station.
“I think the location is very good for a boutique office building,” Waldman said. “I can offer the market something that is a bit different in design. Everything is old. I’m going to build something that is new. The young people want something new.”
The speculative office building will not compete in a crowded field, though Nelson Construction & Development’s Ashworth Place office building at Ashworth Road and Jordan Creek Parkway in West Des Moines is in lease-out phase.
Waldman believes there will be a demand for offices near West Des Moines City Hall.
“The beauty about the location is that it is next to many new rooftops,” he said. “People are comfortable. It’s not the most expensive area, but it is a better location, and there is not an office in the immediate area. It’s comfortable to get in and out. It’s an amazing location in my view.”
Jeff Rains, who directs the commercial design division for BSB Design Inc. in West Des Moines, said the ideal location had a few limitations, including a large power and gas easement at the back of the property and a 60-foot landscape buffer along Mills Civic Parkway.
The charge from Waldman was to design a unique building that would appeal to “up-and-coming professionals,” Rains said.
At most, the building could accommodate nine offices, or a single large user, he said.
The project required an amendment to a Planned Urban Development agreement. The design calls for a flat roof, whereas the PUD required something with more pitch that would resemble a residential rooftop. The amendment was approved Sept. 8 by the West Des Moines City Council.
Waldman is involved in other Greater Des Moines projects, including a 143-unit townhome project in Grimes and a 48-unit project in Altoona.
Waldman operates construction, development and property management companies under the umbrella of the Rothner Highgates Group in Toronto. He arrived in that city in the 1990s after a slowdown in the real estate market in his native Israel. His first project was the conversion of an office building into loft apartments. He also was a partner with Donald Trump in the city’s Trump Tower.
The two men might have something in common, beyond the Toronto development.
“I’m very aggressive. I’m very aggressive on the things that I do,” Waldman said.
The approach has helped him fill apartments in Greater Des Moines and pursue development projects across the country.
“Everything is good. I’m a happy guy,” he said.
Click here to read more about Waldman in Modern Home Builder magazine.










