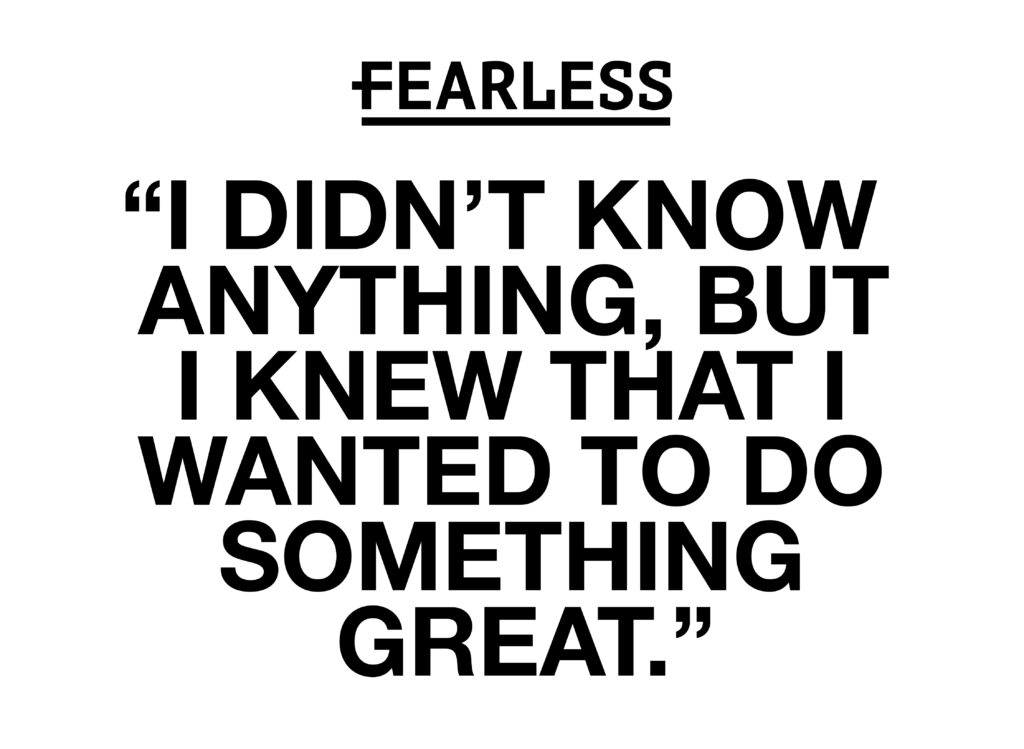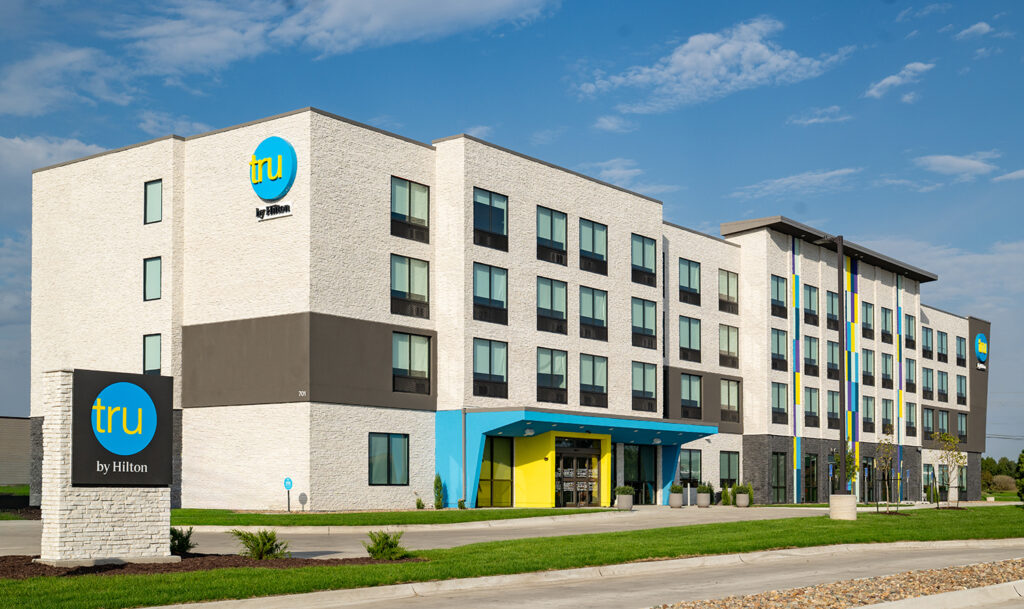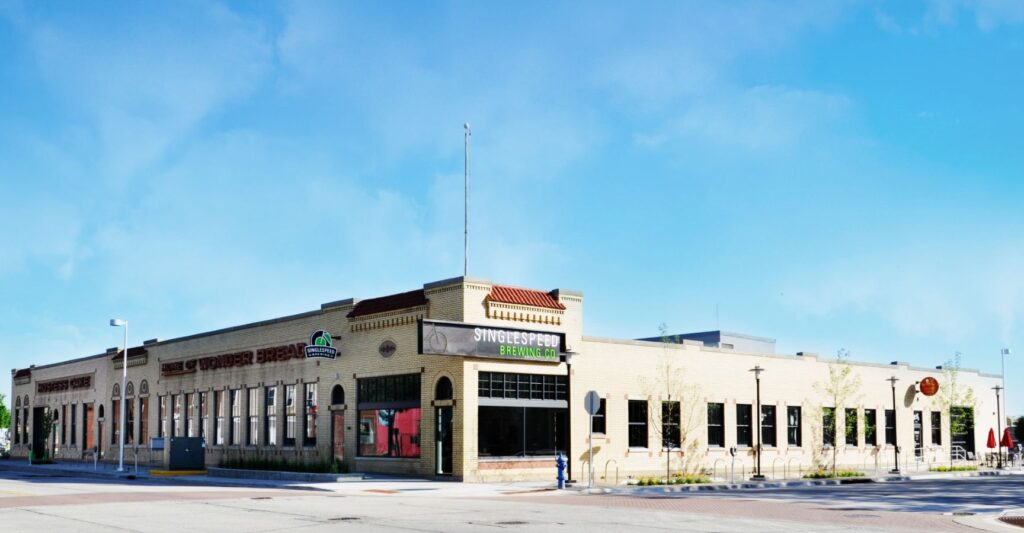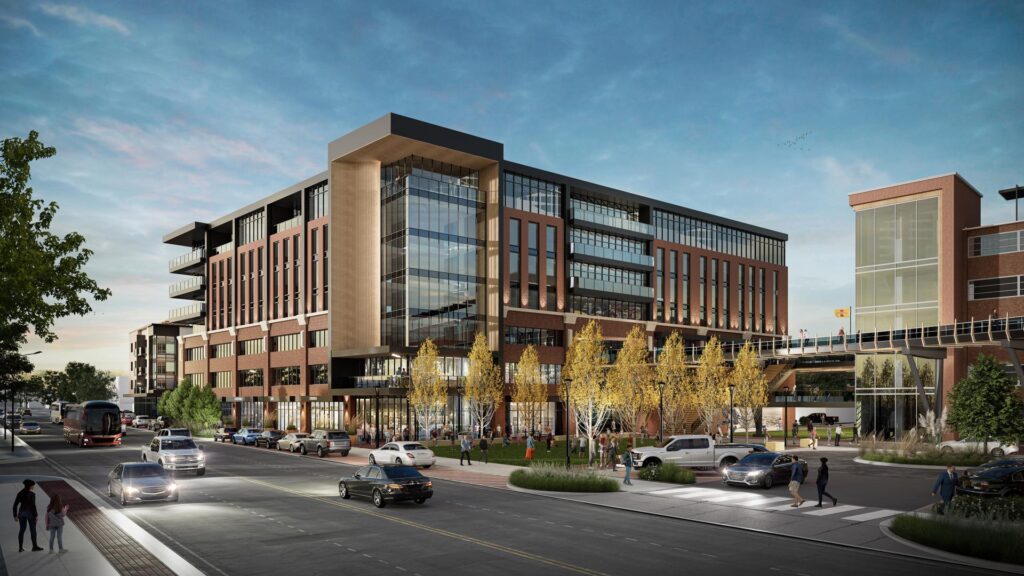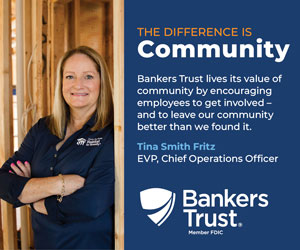Urban design board approves Eagle View Lofts, Confluence on Third

PERRY BEEMAN Sep 16, 2015 | 8:49 pm
3 min read time
607 wordsBusiness Record Insider, Real Estate and DevelopmentThe Des Moines Urban Design Review Board endorsed plans for two downtown apartment complexes this week, recommending that the City Council approve them.
A controversy surrounding the proposed Confluence on Third apartment complex was averted when developer Roers Investments LLC scrapped plans for a five-story building that some downtown residents feared would block views from other apartments and condominium units in the area. The developers decided to go with the original four-story plan, with 211 units and 187 underground parking spaces.
The $40 million development is eyed for a full block bordered by Southwest Second, Southwest Third, and Vine and Market streets. The site is between the Science Center of Iowa and Hampton Inn & Suites, and north of El Bait Shop.
The buildings would feature the brick look of surrounding housing and would include a courtyard with a pool, walk-up entrances for some units and balconies on others, including the top level overlooking the railroad tracks along Vine Street. Plans also call for a rooftop garden, bicycle repair shop, pet grooming area and wiring for a later solar energy installation.
“We’re trying to create a timeless design that is really elegant, with a unique sense to it. So it really brings something to downtown that fits and at the same time adds a little bit of color and a little bit of pizzazz to it,” said Brian Roers, owner of Roers Investments LLC.
Construction is expected to begin in November and be complete by the end of next year.
Still pending are negotiations with a railroad company over the distance between the proposed building and the tracks, but city development workers were optimistic the plans would gain approval.
“The site has proved challenging,” said Erin Olson-Douglas, an urban designer for the city.
There is also talk of improving Vine Street along the south side of the complex.
Because the project would have qualified for a full tax abatement for 10 years under the city’s program that expires at the end of the year, had work not been delayed, the city staff recommended a grant from the tax increment financing district that come close to covering the $10 million in projected property taxes for the first decade.
The Eagle View Lofts apartment project at Southeast Sixth and Shaw streets, next to the Des Moines River, won the panel’s approval with little discussion.
The $15 million project by Hansen Real Estate Services Inc. of Johnston would include 120 units in a six-story building.
Rita Conner, a city economic development coordinator, said the project meets the Iowa Green Streets Criteria, which promote public health, energy efficiency, water conservation, smart locations, operational savings and sustainable building practices as part of support offered by the Iowa Economic Development Authority.
Oh, yeah, and the project is next to what is probably the best eagle-viewing spot within the city limits and is designed to give residents a full view.
“We have nesting eagles. If you want to be an eagle expert, you could get a unit here and probably be one within a week,” Conner said with a laugh.
“You have this great river experience and the eagles down there,” she said.
Hansen is working with park officials to negotiate details related to the Allen Park Community Gardens planned to the south, and storm water management and parking plans. A collection system would send rain from the roof to the community gardens for irrigation.
The project received a $3 million flood recovery grant from the Iowa Economic Development Authority and would be on land bought from the city. The riverside bicycle trail is nearby and eventually would be connected directly to the site.





