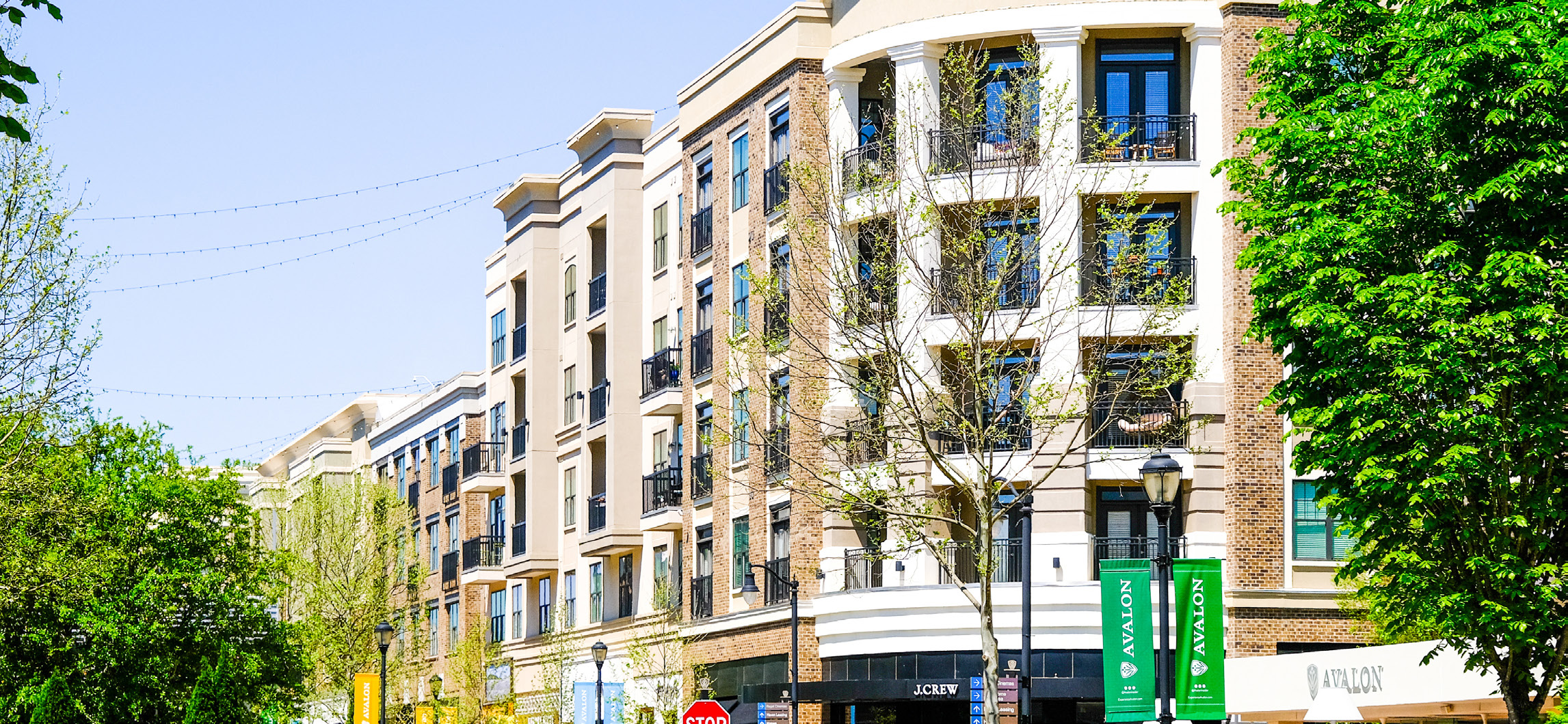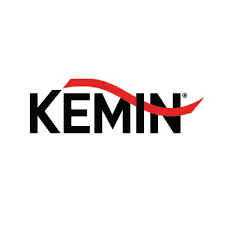Urbandale Downtown Master Plan advances

Michael Crumb Jun 25, 2025 | 6:00 am
2 min read time
412 wordsAll Latest News, Real Estate and DevelopmentThe Urbandale City Council has approved the city’s proposed Downtown Master Plan which is designed to revitalize the city’s downtown to create a multi-use district that can be a destination for the community and region.
The council unanimously approved the plan on June 16.
City staff met with downtown stakeholders in February and held open houses to gather public input in April and May before taking the plan before council.
The Downtown Master Plan looks at traffic patterns, parking, stormwater management and the density and mix of how the space will be used.
Aaron DeJong, the city’s director of economic development, said having council approval sends a “clear signal to developers and property owners about the city’s commitment and readiness to partner on transformative redevelopment projects.”
“We are excited about the possibility of new investments in the area that bring more people and businesses,” DeJong said in an email. “With the master plan adopted, our immediate focus shifts to designing key public investments, like the reconfiguration of Douglas Avenue into a more pedestrian-friendly street and creating inviting public spaces in strategic locations.”
Downtown Urbandale ― the area along Douglas Avenue from Merle Hay Road to 75th Street and a couple of blocks north and south of Douglas ― is primarily a pass-through area for commuters driving across the metro.
The goal of the plan is to create a district where people will stop and explore, whether that be through dining, shopping, or community events and entertainment.
It includes transitioning Douglas Avenue from a four-lane road to three lanes, making it more pedestrian friendly with enhanced crossings, streetscaping and public amenities.
It also includes mixed-use blocks, with a focus on the northwest corner of Douglas Avenue and 71st Street and a smaller area at 67th Street and Douglas Avenue. Those areas would feature mixed-use buildings, pedestrian plazas and innovative stormwater infrastructure.
The plan also addresses housing and parking. It will introduce “middle housing” options in adjacent neighborhoods and create a strategic downtown parking management plan that combines off-street, on-street and potential under-building options.
Staff said the plan is a blueprint to guide investment and redevelopment in the area for decades.
The first steps to be considered will revolve around roadway and pedestrian improvements. Future phases will require more detailed design, community input and infrastructure enhancements.
Taking a phased approach will make the plan more manageable for the city, neighborhoods and investors, and better support sustained growth and redevelopment in the area, staff said.

Michael Crumb
Michael Crumb is a senior staff writer at Business Record. He covers real estate and development and transportation.










