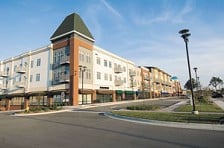West Glen continues progress

.floatimg-left-hort { float:left; } .floatimg-left-caption-hort { float:left; margin-bottom:10px; width:300px; margin-right:10px; clear:left;} .floatimg-left-vert { float:left; margin-top:10px; margin-right:15px; width:200px;} .floatimg-left-caption-vert { float:left; margin-right:10px; margin-bottom:10px; font-size: 12px; width:200px;} .floatimg-right-hort { float:right; margin-top:10px; margin-left:10px; margin-bottom:10px; width: 300px;} .floatimg-right-caption-hort { float:left; margin-right:10px; margin-bottom:10px; width: 300px; font-size: 12px; } .floatimg-right-vert { float:right; margin-top:10px; margin-left:10px; margin-bottom:10px; width: 200px;} .floatimg-right-caption-vert { float:left; margin-right:10px; margin-bottom:10px; width: 200px; font-size: 12px; } .floatimgright-sidebar { float:right; margin-top:10px; margin-left:10px; margin-bottom:10px; width: 200px; border-top-style: double; border-top-color: black; border-bottom-style: double; border-bottom-color: black;} .floatimgright-sidebar p { line-height: 115%; text-indent: 10px; } .floatimgright-sidebar h4 { font-variant:small-caps; } .pullquote { float:right; margin-top:10px; margin-left:10px; margin-bottom:10px; width: 150px; background: url(http://www.dmbusinessdaily.com/DAILY/editorial/extras/closequote.gif) no-repeat bottom right !important ; line-height: 150%; font-size: 125%; border-top: 1px solid; border-bottom: 1px solid;} .floatvidleft { float:left; margin-bottom:10px; width:325px; margin-right:10px; clear:left;} .floatvidright { float:right; margin-bottom:10px; width:325px; margin-right:10px; clear:left;}
West Glen Town Center continues to move forward on phase two of its three-part project and is close to submitting plans to the city for its final phase.
A few new tenants also will open this summer, including Autumn Leaf Gifts in the Hub, Blue Moon Dueling Piano Bar and Restaurant in Stone Brooke Terrace, Drury Inn along Mills Civic Parkway and Graze restaurant in the former Crave location.
At its May 5 meeting, the West Des Moines City Council approved a change to West Glen’s Keystone building, which will sit at the end of its main entrance west of the SuperTarget store. The building originally was slated to house 36 apartments, but after hosting focus groups and looking at market research, West Glen changed its plans to add 63 studio units designed to attract young professionals who don’t need much space. The building will be five stories, with underground parking and first-floor retail and office space.
The Promenade Plaza North building being constructed behind the Avenue of the Arts will open in September, with a parking deck to the north opening sooner. Regus Group plc, which offers workplace solutions worldwide, will occupy the fourth floor of the building, offering office space for smaller businesses with shared amenities such as conference rooms and a kitchen area.
West Glen also is working on the third phase of development – North Village – an area north of the SuperTarget along Interstate 35. It expects to submit a specific plan to the city in the next month, which will include another apartment building with two-bedroom units and about 60,000 square feet for office use.
“This summer you’re going to see a lot of changes and improvements at West Glen,” said operations manager Karen Hallagin.








