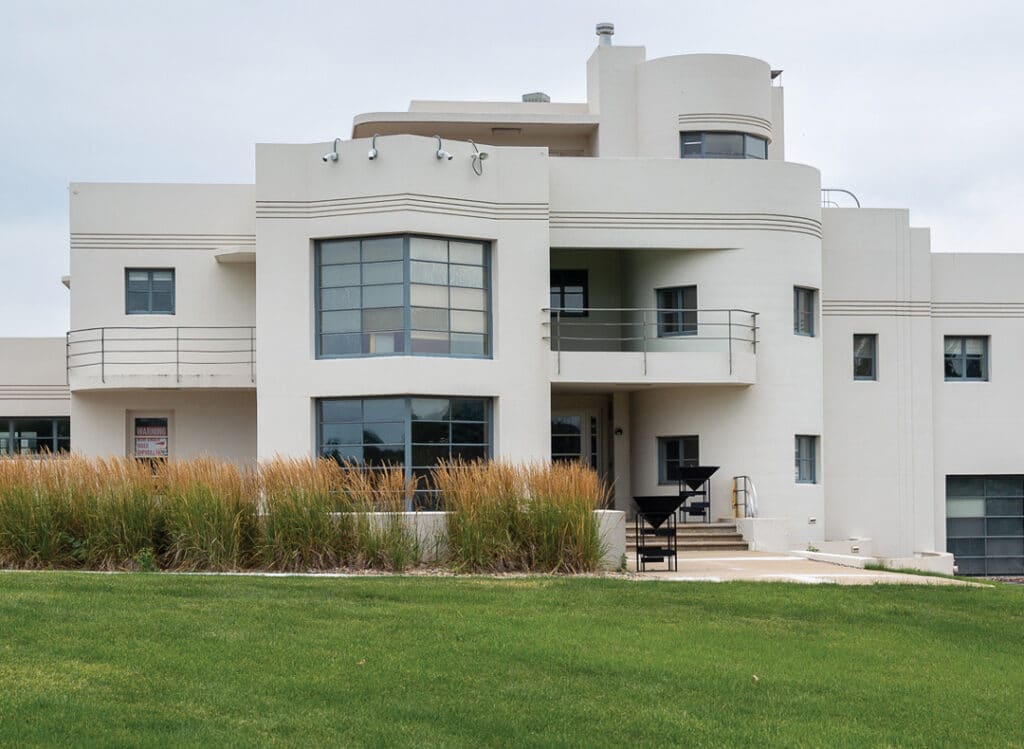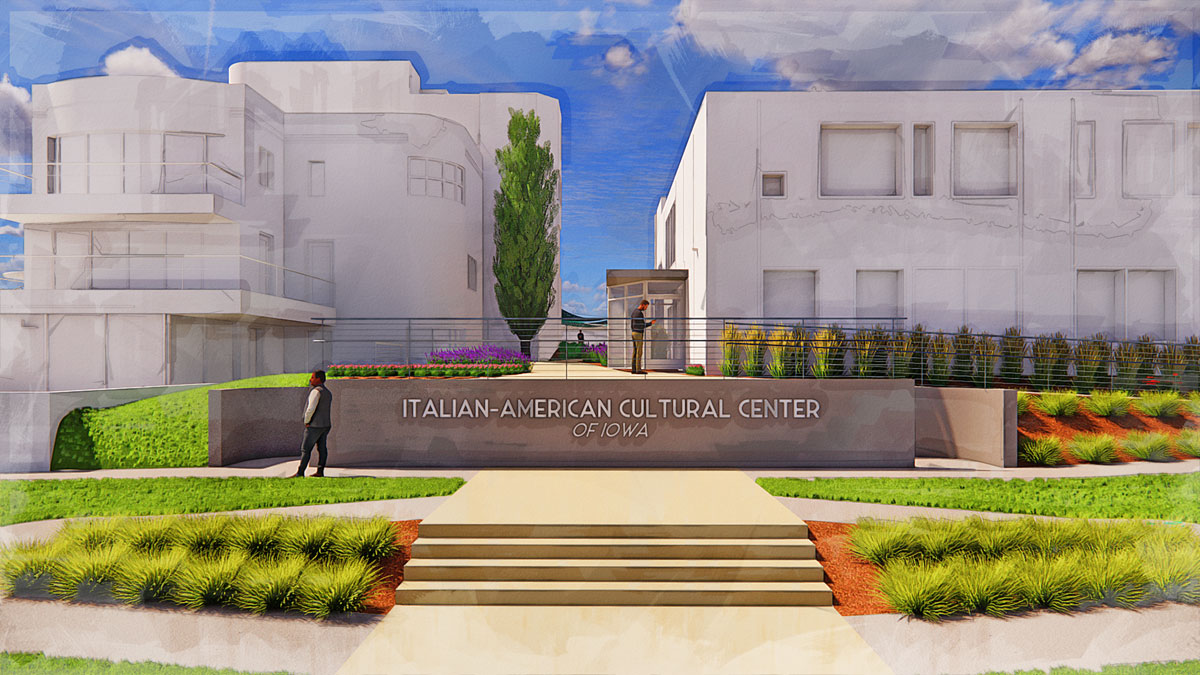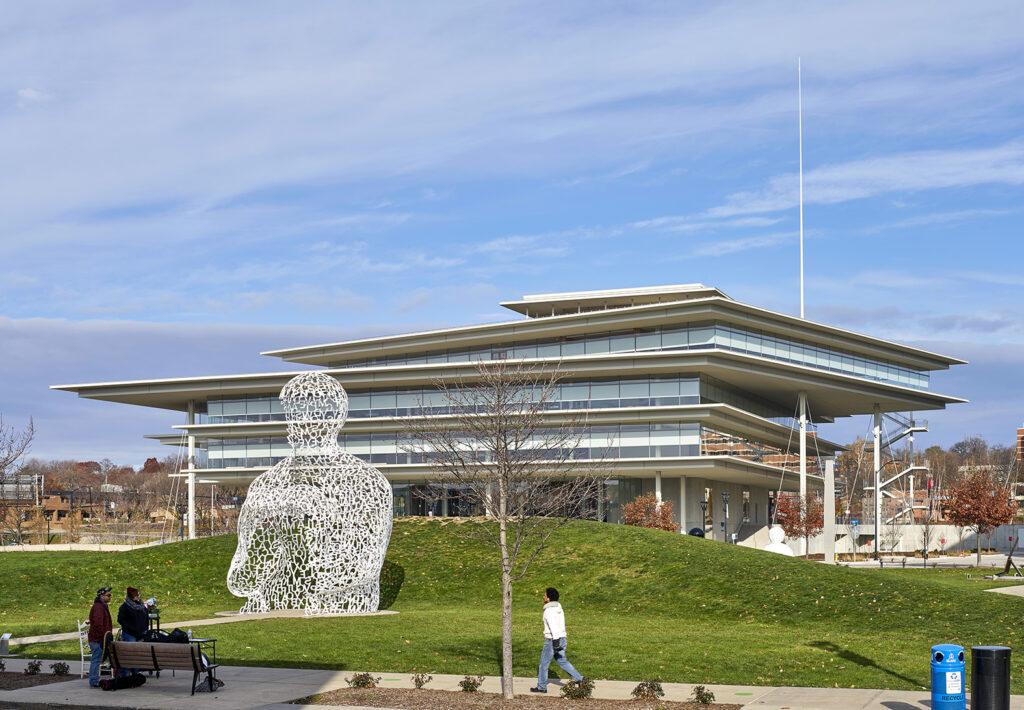Work on new Italian-American center begins soon

Kathy A. Bolten Jun 20, 2025 | 6:00 am
4 min read time
1,002 wordsAll Latest News, Real Estate and DevelopmentThe renovation and expansion of an iconic white mansion that overlooks Gray’s Lake and downtown Des Moines is expected to begin this summer with much of the work completed by fall 2026.
Members of the Italian-American Cultural Center of Iowa have spent more than two years planning and raising money for the center at 2633 Fleur Drive in Des Moines. The Art Deco-style structure is locally known as the Butler Mansion.
Improvements and additions to the original mansion and its expansions are estimated at $20 million. The group has raised about $11 million, from a mix of both public and private dollars, said Jeff Lamberti, chairman of the center’s board of governors.
“I feel really good about where we’re at with the fundraising,” Lamberti said.
Neumann Brothers, located in Des Moines, is the project’s general contractor; RDG Planning and Design’s Des Moines office provided the project’s designs.
The Italian-American center previously was located at 1961 Indianola Ave. The center’s new location will allow the organization to expand its offerings, particularly in the area of education, said Loretta Sieman, a member of the capital campaign committee and the center’s board of governors.
The mansion, originally about 10,500 square feet, was built in the mid-1930s by Earl Butler, an engineer and world traveler. The mansion includes white concrete walls, curved interiors, ramps that connect the three levels and indirect interior lighting.
The mansion has been expanded at least three times, increasing the structure’s size to more than 38,000 square feet.
Two more expansions are planned: a 1,620-square-foot addition that will be in the courtyard on the east side of the property and a bocce pavilion, planned just south of the mansion.
The two-story addition will include a pre-event space featuring a zigzag-shaped glass entryway. The shape of the glass facade was inspired by the original entry to the Butler Mansion, which includes zigzag-shaped windows.
Matt Coen, a principal at RDG Design & Planning, wrote in an email that the new space “will provide airy and light-filled connections to both levels of the banquet space.” The pre-event space, or atrium, will feature a signature staircase, new elevator and fireplace, “providing a flexible room for a variety of uses when not being used for banquets,” he wrote.
The center’s main entry will be on the east side of the building, near most of the venue’s parking. An existing courtyard is currently enclosed on all four sides, Coen wrote. A passageway that was added in 1993 will be removed, he wrote.
“This change will allow direct entry into a variety of functions at the center from the courtyard space, which will be known as the Via Dei Beni Culturali,” Coen wrote.
The new bocce pavilion will include five indoor regulation-sized courts, located below grade level. An additional court will be included on the roof of the pavilion. Cost to develop the bocce pavilion is estimated at $5.5 million, a price included in the overall renovation and expansion costs.
Sieman said the group is exploring selling naming rights for the bocce pavilion.
“Everyone is excited about the pavilion,” Sieman said. “It’s a very popular sport, especially with young people. … We think we’ll be able to hold some international tournaments here.”
Also planned at the center are a two-story museum, cafe and education suite with classrooms, commercial kitchen, conference rooms and private offices. The center plans to provide tutoring for high school and community college students; language classes including Italian; and dance classes.
“We’re going to have a lot going on here,” Sieman said. “It’s going to be a very busy place.”
The museum, designed to look like an Italian street, will “tell the story of Iowa’s Italians,” Lamberti said. It also will include traveling and permanent exhibits. The museum space will be climate controlled and is “the most expensive space in the whole building,” Lamberti said.
A former three-vehicle garage at the mansion will be converted into a marketplace that will sell Italian-made products.
Four suites for overnight use are also planned. The suites, with floor-to-ceiling windows, will be able to be used by wedding parties and be available for the public to rent.
“If you rented all four, you could basically rent the whole mansion,” Lamberti said. “The dining room would be available; the entertainment areas would be available.”
The Iowa Genealogical Society, at 628 E. Grand Ave., had planned on relocating to the center. However, there wasn’t enough space available to meet the society’s needs, Lamberti said.
“We just couldn’t make it work, which was surprising,” he said.
Butler Mansion facts

Address: 2633 Fleur Drive, Des Moines
Year construction began: 1934, according to Polk County Assessor
Original owner: Earl Butler, an engineer and world traveler
Other owners: Open Bible College, Jack Kragie and Elizabeth Newell, and Bob Boesen, from whom the Italian-American Cultural Center of Iowa acquired the property.
Total number of rooms: 28, plus 10 bathrooms
Total square footage: Originally 13,000
Central ramp: Seven levels of the house accessed by 300-foot-long ramp
Amount of steel used to build original house: 110 tons
Amount of concrete in original house: 115 train-car loads
Other tidbits: The mansion was called the “Home of the Future” in the late 1930s because it included: automatic heating and air conditioning; automatic water softening; electric garbage disposal;, dishwasher; dish towel dryer; garage door opener; cold storage room for freezing game; ice cube freezer with 675-cube capacity; 19,000 feet of telephone cable connecting eight telephones; and in the dining room, a frosted-glass panel that concealed 96 red, blue and yellow light bulbs that allowed the room to be any color.
Unique features: A spotlight made by General Electric that was installed in a room on the top story of the house. In inclement weather, Butler helped guide airplanes to the airport. Also, a secret room on a lower level that Butler installed to store alcoholic beverages.
Property’s current assessed valuation: $3.9 million (The property is tax-exempt because it is owned by a nonprofit group.)

Kathy A. Bolten
Kathy A. Bolten is a senior staff writer at Business Record. She covers real estate and development, workforce development, education, banking and finance, and housing.






















