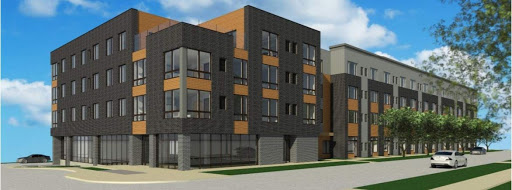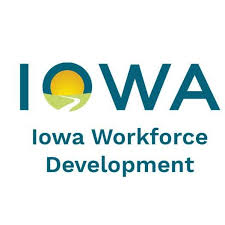$20.6 million mixed-use building planned in Drake neighborhood

KATHY A. BOLTEN Mar 2, 2020 | 8:11 pm
2 min read time
508 wordsAll Latest News, Real Estate and DevelopmentConstruction of a four-story, 83,000-square-foot building at 26th Street and University Avenue is expected to begin in the summer by Nelson Construction & Development. The building will include apartments, a restaurant and retail space. Rendering by RDG Planning and Design.
Nelson Construction & Development is proposing to build a four-story mixed-use building across from Drake University that would include 135 apartments, of which more than two-thirds would be no bigger than 445 square feet, city documents show.
The smaller-sized apartments are becoming more popular because of the lower monthly leases, making the units more affordably priced. A study released last May showed that more than three-fourths of new rental units built in Central Iowa would need to charge monthly rents of no more than $1,250. That’s because 70% of new households to the area will have annual incomes of $75,000 or less, the report said.
Nelson Development’s project, valued at $20.6 million, is proposed on the southeast corner of 26th Street and University Avenue. To the west, Nelson Development is constructing a five-story Home2Suites hotel; to the east is a five-story church that was recently bought by Lutheran Church of Hope.
The mixed-use project is part of a plan Nelson Development submitted to Drake University nearly four years ago. At the time, Drake officials asked developers to submit proposals for development of 2.7 acres on the south side of University Avenue that had been occupied by parking lots and Drake-owned houses rented to students. University officials selected Nelson Construction’s proposal for a hotel, restaurant, retail and apartments.
Construction of the hotel project is expected to be completed this summer.
Nelson Development’s mixed-use project would include 65 330-square-foot micro apartments, 43 445-square-foot studio units, 11 530-square-foot alcove units, and 16 940-square-foot two-bedroom units, according to information submitted to the city. A fitness center for residents is proposed, as are patio space and community rooms. The project would include 4,000 square feet for a restaurant and 2,000 square feet of retail.
The building, on the side facing 26th Street, is designed to resemble rowhouses, according to information submitted to the city.
The project would include at least 51 parking spaces, four of which would have electric vehicle charging stations, information submitted to the city shows. Twenty percent of the other spaces would be built to accommodate future charging stations.
The Des Moines City Council in February approved preliminary terms of a financial agreement with Nelson Development.
The project would receive tax-increment financing over 17 years, capped at $3.4 million, or about 9.5% of project costs, according to city documents. It is estimated that the project will generate $12.5 million in tax revenue over 30 years.
The Urban Design Review Board is expected to discuss the project at its 7:30 a.m. meeting Tuesday in the boardroom of the Richard A. Clark Municipal Service Center, 1551 E. Martin Luther King Jr. Parkway.
Construction of the building is expected to begin this summer with completion by summer of 2021.
RELATED ARTICLE: Des Moines board unimpressed with proposed mixed-use building in Drake area











