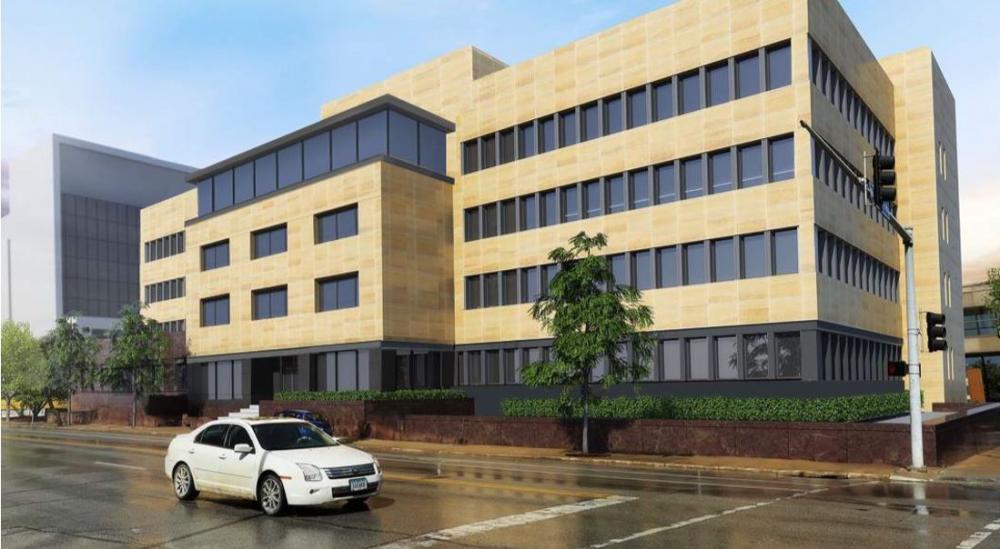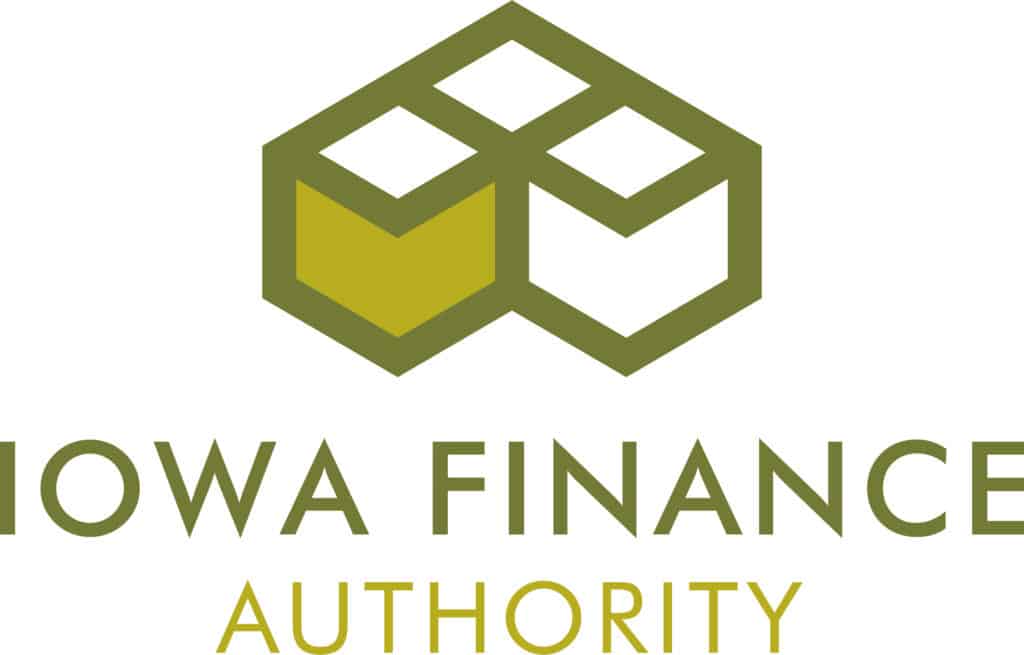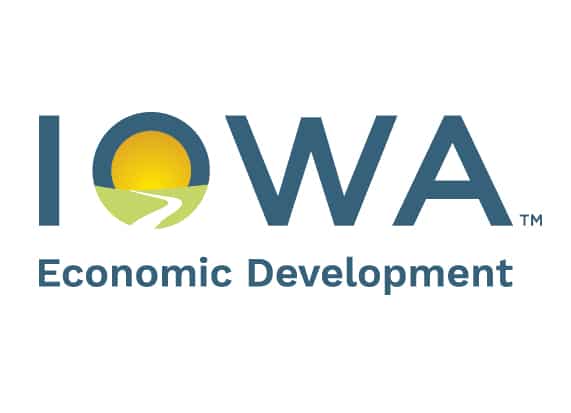Over the years, Knapp Properties, in partnership with JSC Properties, has
acquired eight parcels in an area roughly between Third Street and Fifth Avenue and between Park Street and Watson Powell Jr. Way. Three of the parcels are on the south side Powell Way.
“Remodeling the 611 Fifth building really, to us, kicks off the excitement we’re hoping to find between there and Third Street,” said Chris Costa, CEO and president of Knapp Properties, a development, brokerage and property management company. “We think this area could be exciting as a smaller entertainment-type district.”
A surface parking lot is adjacent to 611 Fifth Ave. and another lot is on the east side of Fourth Street. Both are being considered for development sites for restaurants and other entertainment-style venues as well as midrise multifamily structures, Costa said. He stressed that Knapp Properties likely would not be the developer of any of the projects being envisioned.
What Knapp Properties does want to do is transform the tired building at 611 Fifth Ave. into Class A office space, Costa said.
Built in 1954, the structure was originally home to Central Life Insurance Co. Over the years it has had several tenants, mostly insurance and financial service companies. Much of the building is currently empty.
“This represents one of the midcentury office buildings of the era,” Ryan Moffatt, Des Moines’ economic development coordinator, told the Urban Design Review Board on Tuesday. “They’re starting to become a little bit of a dying breed when it comes to that nostalgia of office building downtown. …
“We’re happy this [building] is a candidate for continued preservation.”
Knapp Properties is proposing to upgrade the building’s energy and mechanical systems, replace windows that will restore the original look of the building, and add an accessible entrance for people with disabilities, according to city documents. Other renovations would occur inside the building that would give the structure a more modern feel.
Knapp Properties was unsuccessful in obtaining Historic Tax Credits and Brownfield-Grayfield Tax Credits from the state of Iowa, which would have helped pay for the building’s renovations, Moffatt said.
The project will receive tax-increment financing over 15 years, capped at $3.8 million, or about 16% of renovations costs. It’s estimated the project will generate $15. 5 million in tax revenue over 30 years, according to city documents.
The property in 2019 was valued at $2 million, Polk County records show.
The building has asbestos, Costa said. “We’ve encapsulated it. But in order to do any kind of major renovation, it would be disturbed so it has to be removed or remediated.”
The estimated cost to abate or remove the asbestos is $2.45 million, city records show.
“Major renovations to the building can’t be completed without first addressing the problem with asbestos,” Costa said.
Company officials had discussed razing the building but interest from a prospective tenant “helped us to see what the possibilities might be of rehabbing this into a Class A downtown property,” Costa said.
In addition, architects from Substance Architecture helped “us understand what a cool modern space might look like,” he said. “At the end of the day, you’ve got to end up with something that you can get a return on your investment.
Costa declined to name the potential tenant.
He estimated it would take about six months to abate or remove the asbestos and another 12 months or longer to complete renovations. The work could be done by mid-2021, at the earliest, he said.
The Urban Design Review Board on Tuesday approved the proposed building designs and the financial package. The project still needs other city approvals before work on the building can begin.













