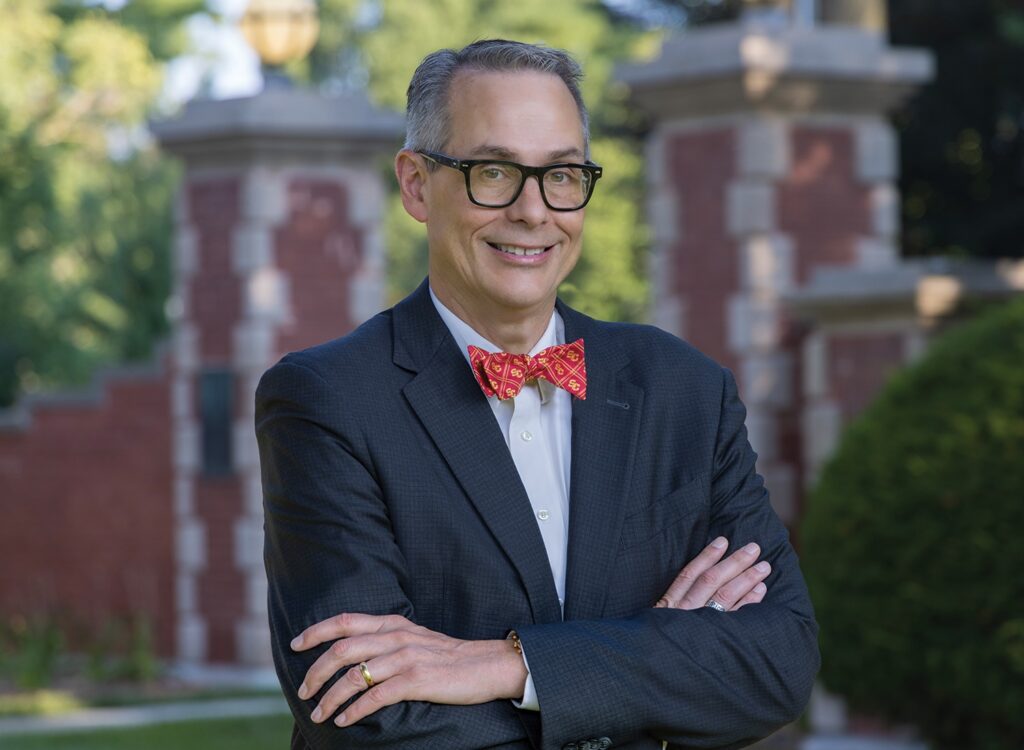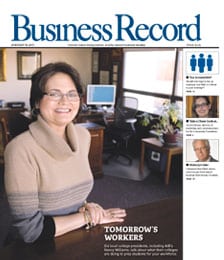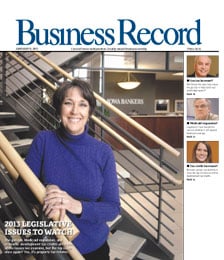$33 million mixed-use building is planned at 1526 Walnut St.

Karin Sandahl ran into Jeffrey Morgan and David Llewelyn II at an opera event, heard about a project they had in mind and wound up becoming part of it. Now she’s rounding up investors for a building planned on a site that housed her great-grandfather’s soap business.
Plans call for construction to begin this year on a 220,000-square-foot mixed-use building at 1526 Walnut St. The building, dubbed OPUS_001, will redefine the downtown skyline for drivers approaching on the George Washington Carver Bridge over the Raccoon River.
Morgan, the architect, has designed eight levels of speculative space – 96 residential condominum units, six townhouses, commercial condos and retail – above two levels of parking, all contained within a metal-clad contemporary exterior. The projected cost is $33 million.
“It will have as much flexibility as we could design into it,” Morgan said. “Any given portion could be either residential or commercial condos.” The first floor is set aside for six live/work units.
The residential units are expected to include 84 flats ranging from 600 to 1,600 square feet and 12 lofts of 1,400 square feet. The townhomes will be about 1,600 square feet and will include access to a rooftop terrace.
The condos will sell for $119,000 to $450,000, with 77 percent of the units priced under $200,000.
The project includes 60,000 square feet of commercial office and retail space and 113 parking spaces in the enclosed garage.
Morgan’s primary business, Jeffrey Morgan Architecture Studio, is located across Walnut Street in the original Fitch Shampoo Co. headquarters. Llewelyn is the director of studio operations for the company, which moved to 304 15th St. from the East Village in the fall of 2004. Quest Properties, owned by Morgan and Llewelyn, owns 45 percent of the building, which is also home to art and photography studios.
Quest Properties also owns 50 percent of West End Holdings LLC, which is handling the proposed OPUS_001 project. Sandahl and Steve Finnegan, doing business as F&S Real Estate Group, own the other half.
Sandahl’s ancestor, F.W. Fitch, founded a company that manufactured products such as Fitch’s Dandruff Remover Shampoo and Fitch’s Ideal Hair Tonic. Old photos show a sort of skywalk connection – actually a conveyor system – between the headquarters and the Fitch Soap Plant Building; the soap building will be demolished to make way for OPUS_001.
“I thought this could be fun,” Sandahl said. “It’s the exact same spot my great-grandfather chose, and it will be a really neat building.”
The project partners are looking for investors to supply 20 percent of the equity needed, and Sandahl hopes to cover that need with fewer than 10 investors.
“There has been a lot of interest among local business people,” she said. “I’m really hoping all of the investors will be local.”
The proposed building is in a quiet, out-of-the-way part of downtown, but Morgan expects more and more activity in the area. “We’ve noticed an increase in bikers and runners,” he said. He parks in a lot on the proposed building site, and said, “One day I woke up and realized this was an opportunity waiting to happen. I said if somebody is going to do something with this spot, it might as well be me.”
The site isn’t far from the Meredith Corp. campus and the new library. “This west end of downtown has the beginnings of a cultural area,” Morgan said. “We envision a restaurant, a coffeehouse and maybe gallery space.” r







