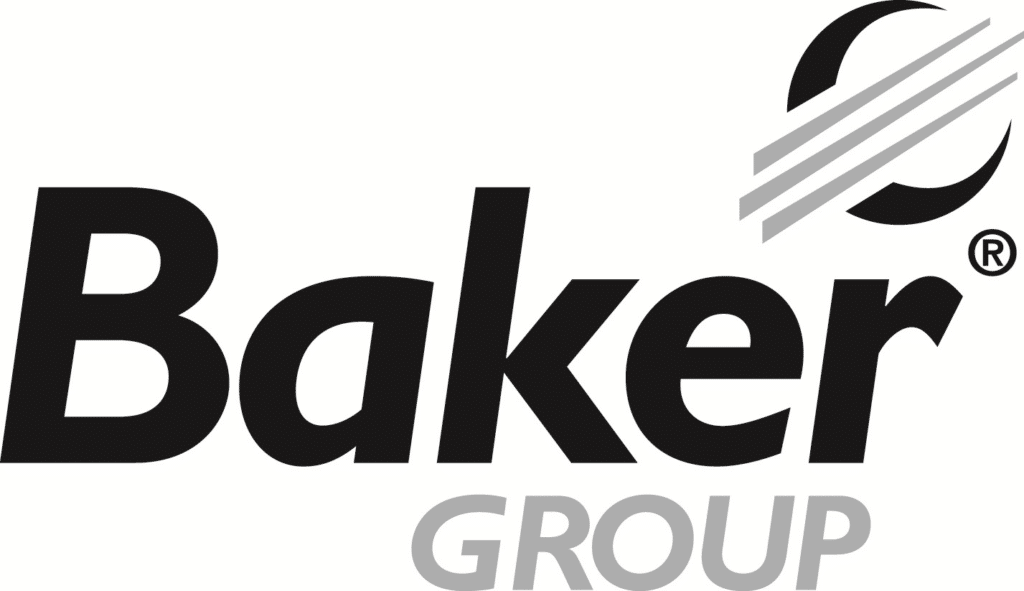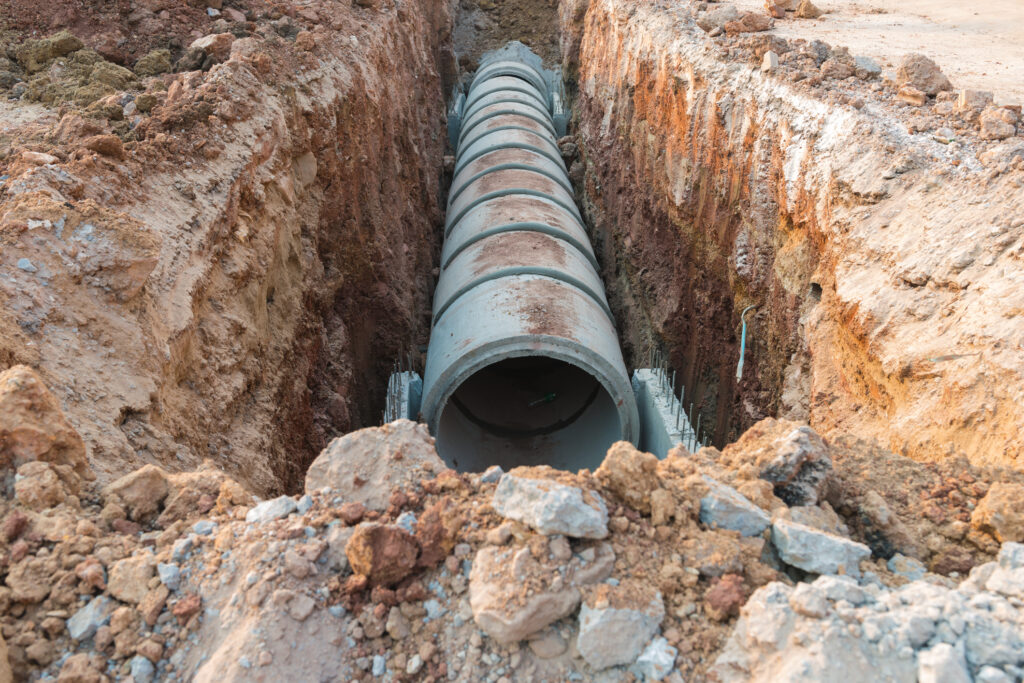Proposed $750 million Market District project not slowed by pandemic
The City Council today heard redevelopment plans for the area that include an indoor/outdoor event venue and hotel

KATHY A. BOLTEN Jun 8, 2020 | 12:51 am
6 min read time
1,438 wordsAll Latest News, Real Estate and DevelopmentA multiuse building with a hotel, office space, condominiums, retail and parking is proposed for Des Moines’ Market District. One portion of the building would be seven stories; the other, 13 stories. Architectural rendering special to the Business Record
Plans for a $750 million redevelopment project in an aged industrial area in downtown Des Moines have not been slowed by the pandemic that in the past three months devastated the national and local economies.
Des Moines City Council members today heard redevelopment plans for an 11-block, 39-acre portion of the Market District, an industrial area with numerous tired and dilapidated buildings, crumbling streets and deteriorating sewers.
District Developers LLC, a consortium that includes developer James Cownie’s JSC Properties and MidAmerican Energy Co., is proposing to redevelop a portion of the Market District between East Sixth Street and the Des Moines River. The redevelopment would occur over 15 years and would include an indoor-outdoor event venue, a hotel, and apartments and condominiums.
The release of detailed information about the development comes as Iowa and the nation are starting to emerge from a severe economic downturn caused by the outbreak of COVID-19. During the past three months, thousands of restaurants and bars, hotels, event centers and retail shops were temporarily closed in an effort to slow the spread of the virus.
Many of those businesses adversely affected by the COVID-19-related closures are the same type proposed for the redevelopment area.
“The health crisis that the world is under has certainly given us all reason to reevaluate our priorities and perspectives,” said Joel Plant, CEO of Madison, Wis.-based Frank Productions. The company would operate the proposed indoor-outdoor event venue. In that process we’ve turned over every rock within our organization, and we’ve remained very interested and bullish about the opportunity here in Des Moines.”
TWG LLC, based in Indianapolis, would develop apartment projects in the area. J.B. Curry, the company’s vice president of market rate development, acknowledged the pandemic has caused developers to rethink whether to move forward with proposed projects.
But, he said, “We still believe that Des Moines is great from a multifamily, mixed-use perspective. Between job growth and population [growth], we still believe … this area in particular is one folks want to live in. They want to go to events and enjoy the amenities area this area.”
According to details released at this morning’s meeting, the proposed development would include:
- An entertainment venue that would accommodate up to 5,000 people at outdoor events and would include lawn seating in front of an outdoor stage, a rooftop viewing area, and a ground-level bar and vending. It also would include an indoor entertainment area that would accommodate up to 2,500 people.
- A glass-encased multiuse building that would front two streets. The building would include a hotel, office space, condominiums, retail and parking. One portion of the building would be seven stories; the other, 13 stories. The 114-room, 92,000-square-foot hotel would occupy six floors and be operated by Davenport-based Heart of America hotels. A mix of 50 one- to three-bedroom condo units would occupy seven floors above the hotel, taking up 117,500 square feet.The seven-floor portion of the building would include 80,000 square feet of office space spread over four floors, two levels of parking with 95 parking spaces, and ground-level retail that would occupy 15,000 square feet.
- At least one mixed-use housing development by TWG. The building would be between six and nine stories tall and include up to 180 units. Twenty percent of the proposed units are expected to provide workforce housing, a need identified in a nearly year-old study.
The proposed redevelopment would transform the area into a new urban neighborhood, city officials said.
“Projects of this scope don’t come along often in a metro area of this size,” said Ryan Moffatt, Des Moines’ economic development coordinator. “We’re talking about creating a new urban destination, not just for the city but … even the region if this gets built out as it’s envisioned.”
The development area is part of the larger 260-acre Market District that city officials have long wanted to see redeveloped. While redevelopment of the Market District has already begun with the construction of apartment buildings and redevelopment of buildings into office space and restaurants, the proposal by District Developers would be by far the largest and most ambitious undertaken to date in the district, city officials said.
Last September, officials unveiled a proposed master redevelopment plan for the Market District, roughly bounded by East Walnut Street, East 14th Street, Scott Avenue and the Des Moines River. In November, the council approved the plan for the area, which has been home to a recycling center, scrap metal yard, body shops, the city’s public works yards and MidAmerican Energy’s Two Rivers facility.
The scrap metal yard is relocating; the MidAmerican facility was demolished; and the city has fast-tracked plans to relocate public works.
In December, JSC Properties unveiled an overview of what redevelopment of the western portion of the district could include. The council today heard more details of the redevelopment proposal and at today’s 4:30 p.m. meeting is expected to approve a development agreement with District Developers.
JSC Properties and MidAmerican Energy both own property in the redevelopment area, as does the city of Des Moines.
“We’ve got a unique condition where within the [development area] there’s only a couple of property owners,” Moffatt said. “You just don’t see that … in downtown areas that are being redeveloped.”
The development agreement includes the sale of city-owned land to District Developers at a fair market value minus the cost of razing city-owned buildings and environmental remediation.
District Developers, as master developer of the project, would be responsible for demolishing existing buildings, conducting environment remediation, and rebuilding public streets and utilities, all of which is expected to cost more than $30 million, according to a city document.
The city would be responsible for rebuilding some segments of the streets that serve as gateways into the area, according to the city document.
The proposed development agreement calls for the city to provide 90% tax-increment financing for 20 years. The project-generated TIF financial assistance would be in the form of an economic development grant that would be used by the developer to reduce a project construction gap, according to the city document.
The current assessed value of property in the area is $677,000, city officials said. Many of the properties in the area are tax-exempt, including land owned by the city. The redevelopment of the area, to be completed in 10 to 15 years, is expected to be valued at a minimum of $245 million. The redevelopment is estimated to generate $55 million in new property tax revenue to the city over 20 years and $10 million to the school district, according to a city document.
RELATED:
Market District redevelopment proposal unveiled
$750 million redevelopment proposed in Des Moines’ Market District
MAP and PHOTO ABOVE: The above map shows the location of the proposed $750 million development by District Developers LLC. The architectural rendering by Fifth Dimension shows a possible design of a high-rise residential building that would be developed by TWG LLC.
Above are two design concepts for an event venue proposed for the western edge of Des Moines’ Market District. The venue would include outdoor seating. Architectural design special to the Business Record
Who is behind the proposed Market District development?
District Developers LLC: A group that includes JSC Properties, led by developer James Cownie; MidAmerican Energy Co.; and developer Tim Rypma. JSC Properties has developed at least three downtown Des Moines projects in recent years: 350 E. Locust St., which houses the company’s offices, apartments and Scenic Route Bakery; 111 E. Grand Ave., which includes apartments and St. Kilda Surf & Turf; and 215 E. Grand Ave. It also owns the Scrap Processors Inc. site at 306 E. Fifth St.
Heart of America Group: The hotel group was founded by Mike and Kim Whalen and in recent years has completed several projects in the Des Moines area, including Hotel Renovo, Wildwood Lodge and Revel Hotel in Urbandale; Fairfield Inn in Altoona; and AC Hotel Des Moines East Village.
Frank Productions: The Wisconsin-based concert promotion company started in 1964 and produces shows in 48 states. The company owns and operates venues in several Midwestern states. “Des Moines has long been on our high interest list for a city with potential venue development and extended concert operations,” CEO Joel Plant said.
TWG LLC: The Indianapolis-based company has developed several multifamily projects in the Des Moines area, including a project on Southeast Sixth Street and near Southridge Mall.










