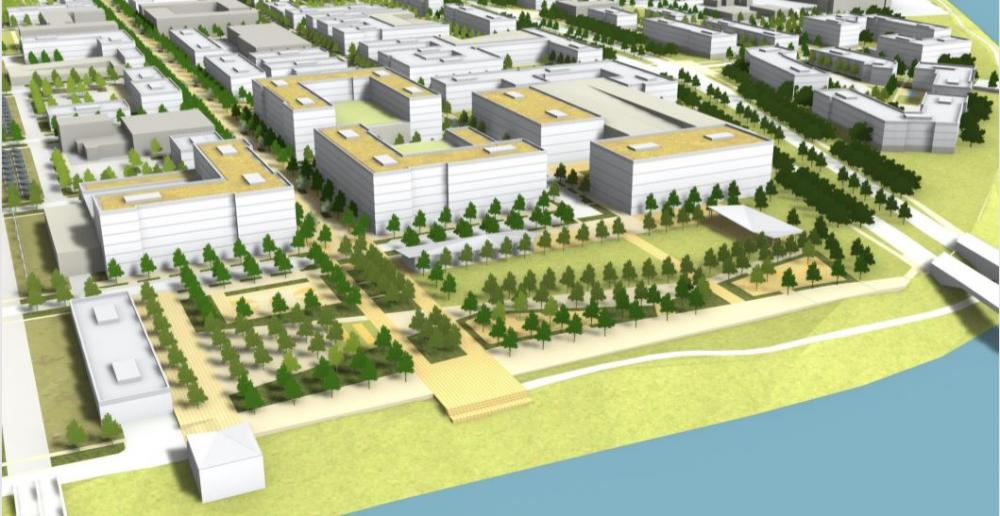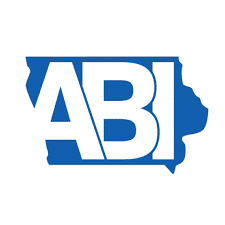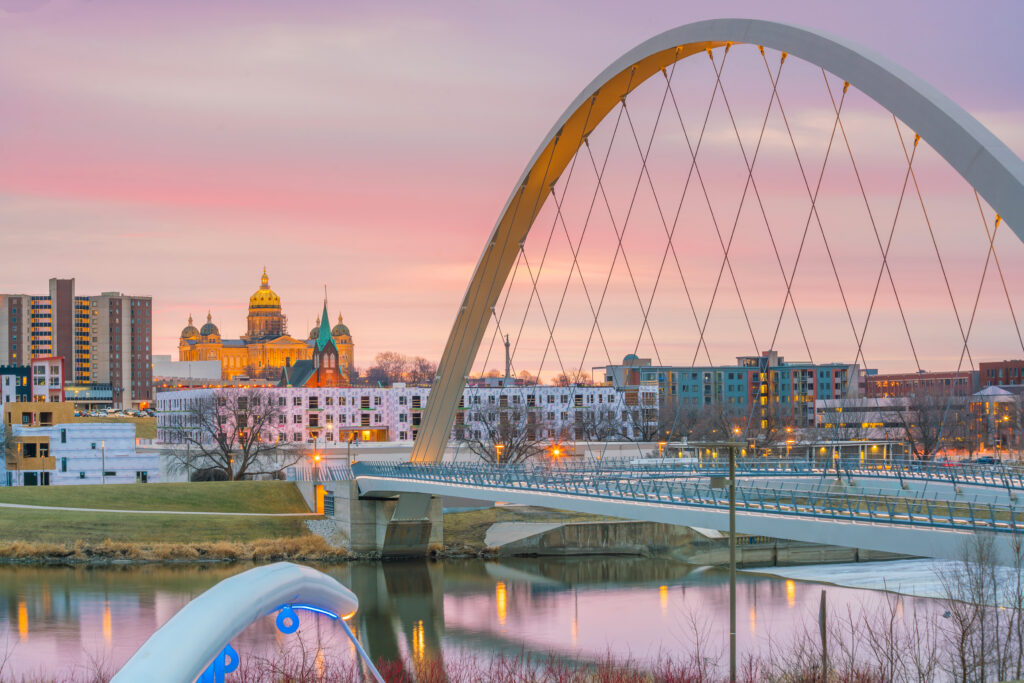Des Moines official: Proposed Market District parks could ‘bolster’ development in area

KATHY A. BOLTEN Sep 17, 2019 | 7:28 pm
3 min read time
631 wordsAll Latest News, Real Estate and DevelopmentA 3D view of a destination park proposed on the western edge of the Market District. Map by HRD Inc./city of of Des Moines
Development of two large parks connected by a pedestrian walkway will help spark redevelopment of the century-old working industrial neighborhood known as the Market District, Ryan Moffatt, Des Moines’ economic development coordinator, told Urban Design Review Board members today.
“The exciting elements of this plan really are the parks that we see bookending this district,” Moffatt said of a proposed master plan released by the city for the Market District, 260 acres located within the southern part of the East Village on the east side of the Des Moines River.
“We believe that these signature parks and these kinds of quality of life amenities really bolster this district enough [for offices and residences] to be built around in the future,” he said.
If redevelopment is completed as proposed, the Market District could include more than 3,400 new housing units, 210,000 square feet of office space and 135,000 square feet of new retail space, according to the master plan, developed by Omaha-based HDR Inc., which has offices in Des Moines.
A redeveloped area could produce $111 million in undiscounted property tax revenue over the next 20 years, according to the master plan.
Key features of the proposed master plan, which is expected to be approved by the City Council in November, are the creation of two parks: an 8-acre destination park located on the east bank of the Des Moines River, just north of Martin Luther King Jr. Parkway, and a 22-acre passive recreation park located on the area’s eastern edge that would be designed around a stormwater detention basin.
Moffatt estimated the destination park could be developed within the next five years.
MidAmerican Energy Co. owns a large portion of the land on which a destination park would be located. This summer, the company tore down its Two Rivers facility. Much of the site, located north of East MLK Parkway, is contaminated, according to the proposed master plan.
Moffatt said no steps have been taken to acquire the MidAmerican Energy property.
“There’s a lot to still be determined,” he said. Creation of the park “is something that’s definitely going to take a public-private effort to get accomplished.”
The proposed destination park, about twice the size of the John and Mary Pappajohn Sculpture Park, could include features such as an area for outdoor concerts and movies; pavilions or amphitheaters; playgrounds; food truck plazas; gardens; water trail access; and scenic overlooks.
The proposed park could provide an alternative site to events now held at the sculpture park, Moffatt said. “We’ve talked a lot about the need for reliever event space. This could provide that.”
Moffatt said city officials plan to talk to private developers, community members and others about ways to raise money to pay for development of the park.
The master plans proposed that another park be developed on the eastern edge of the Market District that Moffatt described as a “respite of nature in the heart of the city.”
A trail is proposed to be built around the park’s water feature. In addition, a neighborhood square with playgrounds and water spray features is proposed for the western entryway into park.
Members of the Urban Design Review Board today said they were impressed with the proposed Market District master plan.
“The plan is visionary and practical,” board member Stephanie Weisenbach said. She encouraged city officials to stick with the master plan’s goals.
“I would encourage patience and persistence as this plan moves forward,” she said.
To read the proposed Market District master plan, click here.
PREVIOUS COVERAGE:
Market District redevelopment proposal unveiled
Market District plan urges preservation of 3 historic buildings







