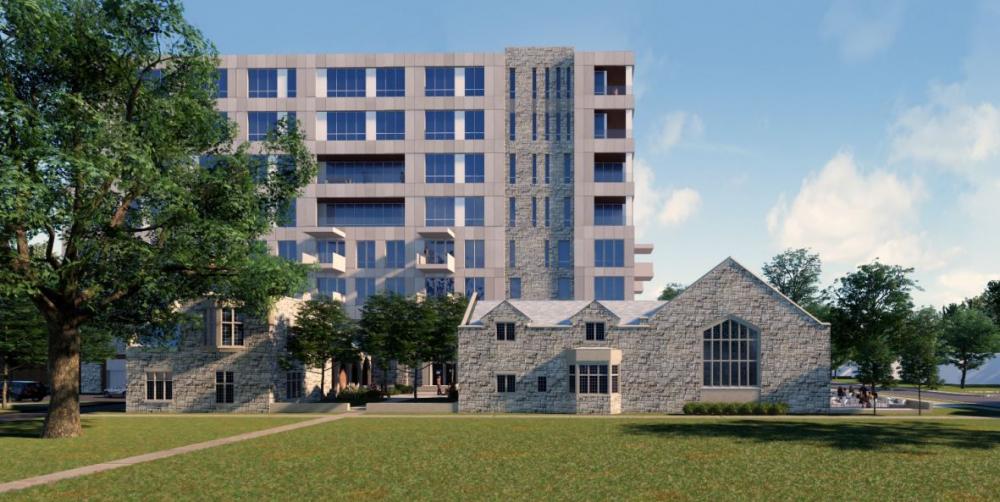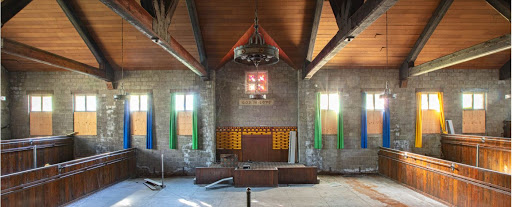Architect explains struggles over designing 8-story condo on former church site

KATHY A. BOLTEN Oct 16, 2019 | 7:23 pm
4 min read time
958 wordsAll Latest News, Real Estate and DevelopmentAn architectural rendering by Hartman Trapp Architectural Studio in Des Moines shows how the church building’s tower would be replicated in the proposed eight-story condo building. Special to the Business Record
As architect Brad Hartman and his team began designing a proposed eight-story condominium building at a former church site on Grand Avenue, they struggled with how to allude to the church’s tower that will be demolished.
What they settled on was recessing a portion of the building where the tower stood, making the recessed area the same width as the tower, and cover the area with limestone similar to the exterior of the church, which formerly had been home to First Church of Christ, Scientist.
When the tower is demolished, “there’s sort of an impression of where the tower was [on the condo,]” Hartman said. “Our thoughts have gone all over the board on this. … It’s been hotly debated in the office.”
Members of Des Moines’ Urban Design Review Board this week were unimpressed with that part of the condominium’s design and urged Hartman and his team to come up with something different for that portion of the building.
“To me, it doesn’t capture any of the character or inspiration in the tower,” said board member Dennis Reynolds, a landscape architect.
Harry Bookey and Pamela Bass-Bookey, owners of BH Equities real estate investment firm, are buying the property at 3750 Grand Ave. and plan to restore a portion of the church and construct an eight-story condo that includes two floors of parking.
The inside of the abandoned church at 3750 Grand Ave. has been vandalize and windows broken out. Photo by Ben Easter Photography
The church, built in 1931, was abandoned about 10 years ago. The building, which has been vandalized, is in disrepair. Windows have been broken and water has damaged the walls and floors.
The project calls for a portion of the church to be demolished. The rectory, Sunday school wing, main entrance facade and courtyard will be retained and rejuvenated.
The Urban Design Review Board this week weighed in on the $35 million project. In addition, it approved designating 36 acres along Grand Avenue between 31st and 42nd streets as an urban renewal area.
The designation allows the city to provide incentives to attract new development to the area and refurbish existing properties.
Des Moines currently has 16 urban renewal areas, including a district composed of properties along Ingersoll and Grand avenues. The existing district includes the area proposed for the new urban renewal.
Carrie Kruse, Des Moines’ economic development coordinator, told the board the new district is needed to avoid having the current urban renewal district be prematurely dissolved. When property tax dollars generated from the district are used to help developers with housing projects, state law caps at 10 years the amount of time the district can continue to be in place, she said.
City officials don’t want that cap triggered because of planned improvement projects such as a streetscape that will be financed with property tax dollars generated from the district.
“There about 14 years left in that plan, and we do not want to trigger the 10-year limitation at this time,” Kruse told board members.
City officials are proposing removing seven parcels from the current Grand-Ingersoll urban renewal area and creating a new district that would include 3750 Grand Ave. and Des Moines University, which will move to West Des Moines in about three years.
Kruse told board members the city doesn’t know “the full details of their relocation plan, but we know they are purchasing land and they are intending to move a least a portion of their university operations out to West Des Moines.”
A challenge will be determining how to reuse the university campus, Kruse said. Designating the campus as an urban renewal area will allow the city to partner with a future landowner, she said.
The current value of the proposed new district is $2 million, city documents show. In 10 years, the properties are projected to be valued at $19.2 million.
The Plan and Zoning Commission is expected to discuss the proposal Thursday. The City Council is expected to discuss it on Nov. 4.
If the designation is approved, the project at 3750 Grand Ave. will receive tax increment financing over 10 years, capped at $4.3 million, about 12% of the project’s development costs. It’s estimated the project will generate $32.4 million in tax revenue over 30 years.
Hartman said he and others will revisit the design of the condo before bringing it back to the urban review design board.
When a project is designed around existing architecture, the question becomes “how much do you recall in the new architecture?” Hartman said. “How much of it is about the modern idea where you’re sympathetic to what was there but you clearly show that the new is the new and the old is the old?
“We want to tell the story [of the church], but we want to tell it in a more sophisticated way that’s not so heavy-handed,” he said.
To see more architectural renderings of the project and damage to the inside of the church, click here.
Condo sale update
About half of the 42 owner-occupied condo units have been sold in the eight-story building planned at 3750 Grand Ave., Brad Hartman, the project’s architect, told Urban Design Review Board members this week.
The condominium units, which range from 1,100 square feet to more than 3,000 square feet, are priced between $355,000 and $1.6 million.
The project’s developers have said about 70% of the units would need to be presold before construction could begin. The goal is to start construction in the spring with completion by the end of 2021.










