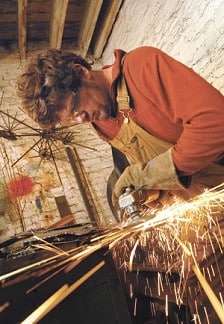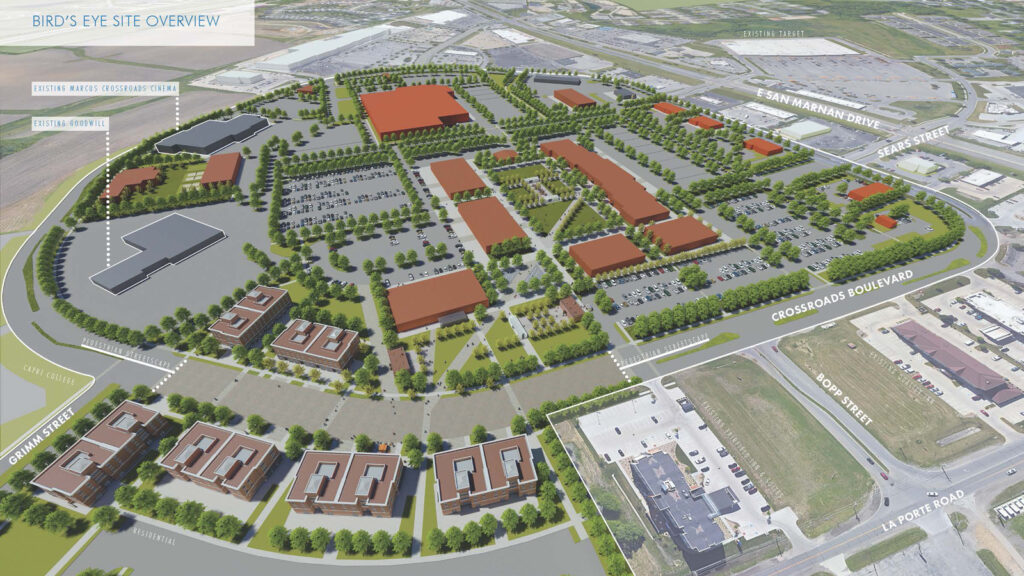Rustic spaces attract mix of Market tenants

Operating as East 4th Street LLC, Mike Kinter and Joe Coppola purchased the Market Building in 2006. Now an eclectic band of tenants are finding their way to the former warehouse as the owners rough in the historic property’s interior.
Following the economic downturn and ensuing financial difficulties that led Kinter to file for bankruptcy protection and close the doors of Kinter Construction Services Inc. in spring 2009, he picked up a hammer and concentrated on repurposing the building at 118 S.E. Fourth St.
Today, as more office and retail tenants show interest in occupying the property, the 64-year-old carpenter has redoubled his efforts to build out a series of small and medium-sized shells ranging in size from 250 square feet to 2,000 square feet.
“When the economy went sour, I just cut back to myself and decided to rent out the spaces,” Kinter said. “A huge amount of the build-out, whether it’s building walls or putting doors in, et cetera, it’s just me.”
The 60-hour workweeks are paying off.
No fewer than 14 tenants occupy the 137-year-old building’s ground level, and Kinter hopes to soon open the second floor for redevelopment. The landlord said spaces for The GrapeVine LLC and Gyms on Demand LLC are under construction and will soon be occupied.
My Studio By, a shared space that houses seven independent photographers, opened last November and already needs more room.
“We are planning on expanding the studio to the adjoining space just west of the space we occupy now,” said Tonya Scarcello, the company’s founder. “Mike and I are discussing the terms. The space will be a carbon copy of the current shooting space and dressing room, with the addition of a sliding door between the two spaces.”
Eventually, depending on how fast My Studio By grows, Scarcello said she would like add a spiral staircase and occupy part of the second floor, too.
In the past 12 months, Kinter has also welcomed an artist, a nonprofit organization, three law firms and a number of other tenants to the building.
Metal sculptor James Anthony Bearden moved into his 400-square-foot space last October. Joppa Outreach Inc., which advocates on behalf of homeless people, began occupying a 2,000-square-foot area last summer. The attorneys operate out of smaller suites in the building’s front office area, which houses Kinter’s personal office and decades ago served as a casket manufacturer’s woodshop and showroom.
Kinter said he is negotiating with a local company that has shown interest in occupying 4,000 square feet of office space on the second floor, where Kinter currently stores a collection of trim, doors, windows, beams, pillars and other materials that he has purchased or salvaged. He has used many of those types of materials to renovate the Market Building and complete other custom restorations around town.
Many of the Market Building’s fixtures and furniture were found at garage sales, auctions and old houses that were slated for demolition. Kinter said he visits the Greater Des Moines Habitat for Humanity ReStore on Second Avenue about once every other week and has also found good deals on www.craigslist.org.
“Right now, my partner (Coppola) and I, we’re not borrowing any more money,” Kinter said. “It’s all out-of-pocket month-by-month. There are certain things we can’t get around: we’ve got to buy Sheetrock; we’ve got to pay electricians. We are always in search of bargains.”
A portion of the first floor serves as a display area for the antique furniture, reclaimed lumber and other architectural materials Kinter has for sale. He said that hobby may eventually turn into a business.
Last summer, East 4th Street LLC paid $30,000 to restore the building’s sprinkler system, and the company is working to complete two first-floor restrooms. At a cost of up to $80,000, Kinter said he also plans to add a wheelchair lift in lieu of an elevator.
Constructed in 1874, the Market Building is located about one block north of the Southeast Connector, which was recently extended east across the Des Moines River to Southeast Seventh Street. The property is situated in the newly branded Market District, a proposed cultural and entertainment area south of Court Avenue that the city of Des Moines sees as a potential hotbed for downtown development.
Kinter said only two unoccupied bays comprising a total of about 1,200 square feet of space remain on the Market Building’s first floor, and a start-up company is considering the lease of a 325-squre-foot office space. Construction on the second floor and the renovation of the property’s full basement could open up another 20,000 square feet of leasable space.
He said East 4th Street LLC has done little to advertise the building, and the majority of its tenants were found through word-of-mouth referrals and chance encounters in the community.
“The building itself is almost becoming a small village with all the variety of people that are in here,” Kinter said. “It’s interesting that they will confer with each another and cross-collaborate.”
Photographers’ cooperative finds home in Market Building
Tonya Scarcello, founder of Scarcello Photography and an area coordinator with the nonprofit organization Now I Lay Me Down to Sleep, said she was seeking studio space in the East Village when a real estate agent directed her to Southeast Fourth Street.
Touring a number of spots, Scarcello said she found too many white-walled spaces that didn’t match her expectations. The Market Building’s exposed rafters, sandblasted wood beams and original hardwood floors make for better backdrops than more modern accommodations.
“Being very visual, I kept a folder of different elements that I would like to have in my space,” said Scarcello, who last year founded My Studio By, a photography cooperative that houses seven independent photographers in the building’s southeast corner. “I wanted a unique space.”
While holding fast to the building’s rustic qualities, Scarcello brightened her 1,600-square-foot space with warm paint, new furniture and track lighting to illuminate her subjects. She said the mix of old and new amenities have given her the comfort and character she sought.
“I want every element you can think of,” Scarcello said. “I want wood, I want brick, I want new walls, I want old walls, I want everything in one spot. But I was always told I couldn’t have what I wanted all in one area.”










