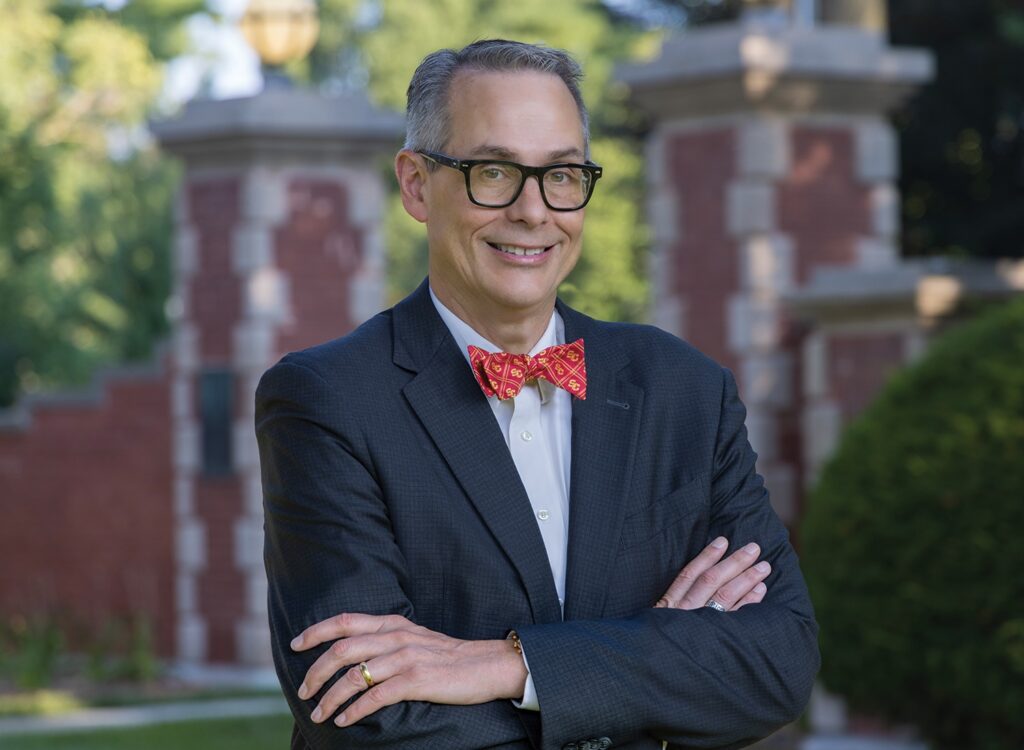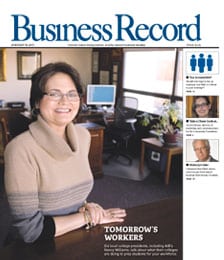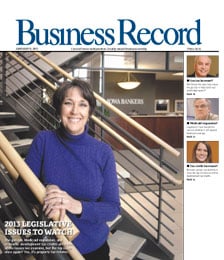A Closer Look: Dave Hill

.floatimg-left-hort { float:left; } .floatimg-left-caption-hort { float:left; margin-bottom:10px; width:300px; margin-right:10px; clear:left;} .floatimg-left-vert { float:left; margin-top:10px; margin-right:15px; width:200px;} .floatimg-left-caption-vert { float:left; margin-right:10px; margin-bottom:10px; font-size: 12px; width:200px;} .floatimg-right-hort { float:right; margin-top:10px; margin-left:10px; margin-bottom:10px; width: 300px;} .floatimg-right-caption-hort { float:left; margin-right:10px; margin-bottom:10px; width: 300px; font-size: 12px; } .floatimg-right-vert { float:right; margin-top:10px; margin-left:10px; margin-bottom:10px; width: 200px;} .floatimg-right-caption-vert { float:left; margin-right:10px; margin-bottom:10px; width: 200px; font-size: 12px; } .floatimgright-sidebar { float:right; margin-top:10px; margin-left:10px; margin-bottom:10px; width: 200px; border-top-style: double; border-top-color: black; border-bottom-style: double; border-bottom-color: black;} .floatimgright-sidebar p { line-height: 115%; text-indent: 10px; } .floatimgright-sidebar h4 { font-variant:small-caps; } .pullquote { float:right; margin-top:10px; margin-left:10px; margin-bottom:10px; width: 150px; background: url(http://www.dmbusinessdaily.com/DAILY/editorial/extras/closequote.gif) no-repeat bottom right !important ; line-height: 150%; font-size: 125%; border-top: 1px solid; border-bottom: 1px solid;} .floatvidleft { float:left; margin-bottom:10px; width:325px; margin-right:10px; clear:left;} .floatvidright { float:right; margin-bottom:10px; width:325px; margin-right:10px; clear:left;}
After moving here from Philadelphia, did you feel pretty lucky to find a job like this in spite of the economy?
With our move to Des Moines, I was, for obvious reasons, concerned, and yeah I feel lucky on a lot of different levels; reconnecting with a great firm like OPN, a firm that has a commitment to their clients and the client goals, and a commitment to their employees and quality design; it’s a fantastic firm. To step into that and step into a great project like this, I’m just blessed.
What about this project is attractive to you?
It’s an interesting project. If I meet someone new and I tell them where I work and what I’m working on, as soon as I say “Veterans Memorial Auditorium renovation,” they know exactly what I’m talking about. This is a highly visible project. It’s fun working on this project and being involved in something this visible.
You’ve worked on multiple projects ranging from schools to jails; have you done a project this big before?
I have worked with projects with construction budgets close to this one, but at $36 million, this is the largest.
What stage was the project at when you came on board in November?
When I came on board, OPN and TVS Design (design partner from Atlanta), had already started working with the county and had a basic idea of the floor plans and how the building was going to function. Now we are taking it through design development, where we provide more detailed plans and get cost estimates. Throughout the whole process, we’ll design then cost estimate, and ultimately end up with a complete set of construction documents that will be bid on and be used for construction.
The building will no longer function as an arena, so what will be some of the major changes people will see?
The outside of the building for the most part will remain the same. We are looking at the east side of the building and the possibility of providing some additional windows into a prefunction area at that end of the building. After construction, the inside of the building will not be recognized; starting with the west lobby, increasing the volume of that room by increasing the ceiling height, and making a better visual connection to the skywalk. And then the arena; all of the seating comes out. We’ll build a new third floor that will house a ballroom and prefunction area. The completed facility will have 20 meeting rooms on the first level and four on the second level. The third-level ballroom will be 28,000 square feet roughly, with seating for 2,200 people.
What are some of the challenges associated with the project?
It is a major renovation, the old concrete structure, building inside of a building with outside to remain in place, getting equipment inside, getting all the seats and structure down, getting a new structure built inside of the old, all pose construction challenges. My personal challenge is to ensure that the county, in the end, has a successful project that we meet or exceed all their goals.
What stage are you currently at?
We are in the design documentation phase. We anticipate groundbreaking in October 2010, and completion of the project in December 2011.
What is your hope for the project; how would you like to see it end up?
That’s simple; I want it to be a place that the community and the entire state of Iowa can be proud of. There’s a lot of pride and memories associated with the old Veterans Memorial Auditorium, and we would like to see that carry on through the life of our project.
Are you glad to be back in the Des Moines area?
Yeah, we are really happy to be back in Iowa and sort of close the loop that we opened 13 years ago when we first moved away.








