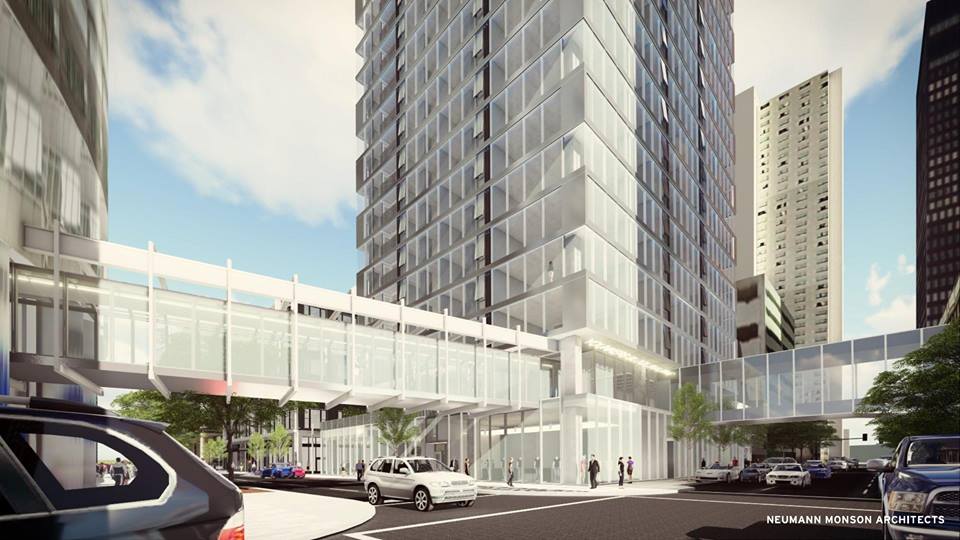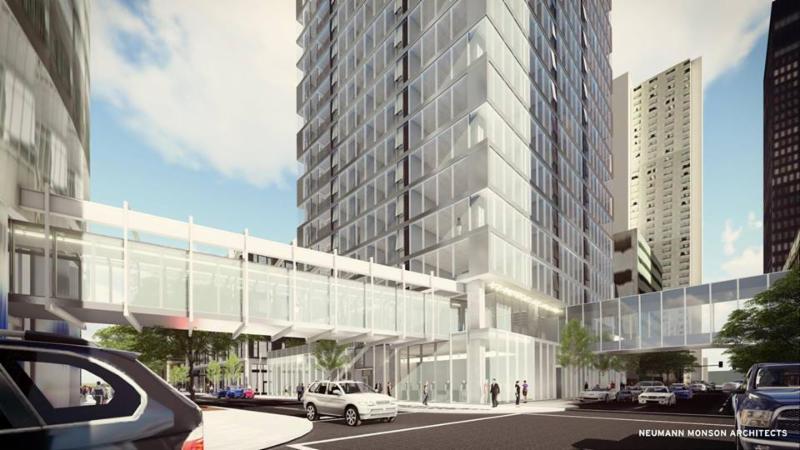A luxury high-rise with a message

KENT DARR Sep 2, 2016 | 7:32 pm
4 min read time
1,030 wordsAll Latest News, Real Estate and DevelopmentAs though a 26-story apartment building, complete with a swimming pool jutting over the edge with views to the west, won’t make enough of a visual statement on the downtown Des Moines skyline, there is another message in the building’s concrete and steel bones.
“Our goal as a development team is to show that this kind of construction can be done, it can be market rate, and there needs to be a change in the way people do buildings downtown,” Blackbird partner Justin Doyle said. “Des Moines stopped building towers years ago. It’s time to start again.”
Des Moines-based Blackbird Investments has lined up a Chicago-based equity partner for the $85 million project. The partner is CA Ventures, a company that has worked with Blackbird on a $100 million high-rise in Iowa City and that has tried for more than a year to gain a foothold in downtown Des Moines development. Beal Derkenne Construction LLC is the contractor and, also, the contractor on the Iowa City project. The designer is Neumann Monson Architects.
CA Ventures will provide up to $25 million for the $85 million downtown high-rise, called 701 Walnut, on the site of the former Younkers building at Seventh and Walnut streets. Next door, within 30 feet of what will be the west side of the high-rise, is the Wilkins Building, joined at one time to Younkers and the site of a $20 million Blackbird renovation.
The Younkers project will be presented Tuesday to the city’s Urban Design Review Board. Another luxury project, Nelson Construction & Development’s Miesblock project at Seventh Street and Grand Avenue, also is on the agenda. Read more about that project on BusinessRecord.com.
Read more about that project on BusinessRecord.com.
Blackbird will seek a development deal with the city made up of tax increment financing and tax abatement. The project, with 276 residential units, automatically qualifies for an abatement of 100 percent of property taxes over a 10-year period.
At more than 300,000 square feet, the project will feature 5,500 square feet of ground-floor commercial space, including a restaurant, a fully staffed lobby with concierge services, a 2,000-square-foot co-working space for residents and an electric vehicle garage.
Apartments will feature floor-to-ceiling glass walls and will include efficiencies, one-bedrooms and two-bedrooms ranging from 500 to 1,000 square feet. All will feature upscale finishes such as solid-surface countertops, stainless-steel appliances and LED lighting. Rents will push $2 per square foot. The building at 701 Walnut also will have what has become an obligatory amenity, a dog run.
There will be three skywalk connections. One of them will open to a public park that will feature an outdoor theater and kitchen that can be reserved for public gatherings.
Still, the emphasis is on designing a residential project that taps the “wow” factor and leaves an impression with visitors that Des Moines is the place to live, work and play.
It will be a spark for the further development of the Walnut streetscape that has lagged after the Younkers building was destroyed and the Wilkins Building heavily damaged in a March 2014 fire. At the time, the property was owned by a Wisconsin development team.
“It’s a big shot in the arm for Walnut Street,” said Matt Anderson, who leads economic development efforts for the city of Des Moines. The project should enhance efforts to lease office space at the nearby Hub Tower and its Kaleidoscope at the Hub retail space, which are owned by EMC Insurance Cos.
Doyle believes the structure also will make it easier for companies such as EMC and other downtown employers to attract workers.
And 701 Walnut will promote the pedestrian experience by providing electric cars that can be used by residents who wouldn’t otherwise have to own a car.
The renovation of the Wilkins Building is expected to be completed in March 2017. It will share a 30-foot-wide courtyard with 701 Walnut, which could go under construction in December. The Wilkins Building is slated to have 60 apartments, underground parking and 11,500 square feet of first-floor retail. Blackbird also is preserving the historic Younkers Tea Room that was located in the Wilkins Building.
Although this is a project that leans heavily on private amenities, including the pool and 10,000-square-foot party deck with fire pits and cabanas on the 26th floor, it also will offer the public an idea of the grandeur that can be provided by a simple design of concrete and steel and glass.
A public patio will run between the Wilkins Building, with its first-floor commercial space, and 701 Walnut, and a public park will greet pedestrians on a second-floor skywalk, which will open to a park-like area that will be open to the public much of the day before closing late in the evening. So if picnicking is your pleasure, you can spread a blanket and watch movies that will be projected on the side wall of the nearby Partnership Building, said Blackbird partner T.J. Jacobs. The park will be large enough to accommodate 200 people or so.
Doyle said the destruction of the wood-framed Younkers building in a fire that left the concrete-and-steel Wilkins Building standing is proof enough that elegance and durability that is practically ageless can be delivered in an efficient way. During an interview, he was highly critical of the wood-framed or “stick-built” apartment structures that have proliferated downtown.
Anderson said the fact that CA Ventures, a company that caused a bit of a stir earlier this year when it said it had a development plan for the former Riverfront YMCA property downtown at a time when Hubbell Realty Co. had a purchase agreement for the site, also is an encouraging sign for the city. Read about a new development in that project here.
“They are big players,” he said. “They can take their investment money anywhere they want. If anything, it’s a nice shot of confidence that they think this market is ready. That’s going to get us looks from other people.”
|











