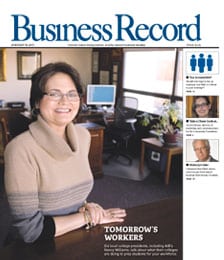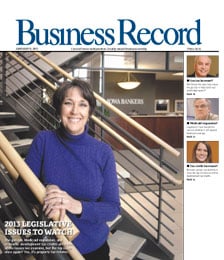A model of green design at architects’ new office
.floatimg-left-hort { float:left; } .floatimg-left-caption-hort { float:left; margin-bottom:10px; width:300px; margin-right:10px; clear:left;} .floatimg-left-vert { float:left; margin-top:10px; margin-right:15px; width:200px;} .floatimg-left-caption-vert { float:left; margin-right:10px; margin-bottom:10px; font-size: 12px; width:200px;} .floatimg-right-hort { float:right; margin-top:10px; margin-left:10px; margin-bottom:10px; width: 300px;} .floatimg-right-caption-hort { float:left; margin-right:10px; margin-bottom:10px; width: 300px; font-size: 12px; } .floatimg-right-vert { float:right; margin-top:10px; margin-left:10px; margin-bottom:10px; width: 200px;} .floatimg-right-caption-vert { float:left; margin-right:10px; margin-bottom:10px; width: 200px; font-size: 12px; } .floatimgright-sidebar { float:right; margin-top:10px; margin-left:10px; margin-bottom:10px; width: 200px; border-top-style: double; border-top-color: black; border-bottom-style: double; border-bottom-color: black;} .floatimgright-sidebar p { line-height: 115%; text-indent: 10px; } .floatimgright-sidebar h4 { font-variant:small-caps; } .pullquote { float:right; margin-top:10px; margin-left:10px; margin-bottom:10px; width: 150px; background: url(http://www.dmbusinessdaily.com/DAILY/editorial/extras/closequote.gif) no-repeat bottom right !important ; line-height: 150%; font-size: 125%; border-top: 1px solid; border-bottom: 1px solid;} .floatvidleft { float:left; margin-bottom:10px; width:325px; margin-right:10px; clear:left;} .floatvidright { float:right; margin-bottom:10px; width:325px; margin-right:10px; clear:left;}
Architects are leaving green thumbprints on building designs throughout Greater Des Moines. It isn’t surprising that they are practicing what they create within their own professional organization.
That explains why Iowa architects gave their new office at Capital Square a week to exhale before officers and staff moved in. The idea was to expel “bad air” and keep it out to create a healthy work environment as part of an effort to achieve the U.S. Green Building Council’s Leadership in Energy and Environmental Design (LEED) gold certification for commercial interiors.
“When you create a healthier space, you create a more productive space,” said Sherwood Adams, president of the state chapter of the American Institute of Architects (AIA).
You also create a space that, when combined with other principles of sustainable design, could receive LEED’s second-highest ranking for environmentally friendly buildings.
“It’s something that our profession has been leaning toward on a national level,” Adams said. “It’s something that they really have started emphasizing as a value of having professional architectural services, so we thought, ‘Well, let’s not just talk about it; let’s actually do it.'”
A green mission
The national organization has a goal of reducing fossil fuel consumption in buildings by 50 percent in 2010 and to make them carbon-neutral by 2030.
A recent survey of AIA members found that more of their clients are requesting sustainable building designs, with nearly two-thirds of construction projects launched in 2008 having sustainable design features and nearly 50 percent of AIA firms adopting green practices in their work.
The Iowa chapter is keen to achieve the targets established by the national organization and it is encouraging its members to do the same, said Suzanne Schwengels, executive vice president of the state group.
The Iowa chapter takes the mission so seriously that its annual conference had a green focus. Water bottles and disposable dishes were banned, local food was provided, and one event included a walking tour of downtown.
After 15 years in an office at the Hotel Fort Des Moines, the Iowa chapter moved to Capital Square in May, taking over what had been the bar area of the private Metropolitan Club, complete with a view of Nollen Plaza.
Location was key to the move. Capital Square has access to parking, including bicycle storage, and it is in a spot that can draw attention to the Iowa AIA’s green practices.
“You don’t have to drive from a long destination to get here,” said Thomas Wright, a LEED-accredited architect with RDG Planning & Design, the primary design firm in charge of the office project.
In addition, the proximity to parking is a key element of achieving the LEED gold certification.
Wright said it was important to “choreograph” the entire project with the general contractor, subcontractors, vendors, even the Capital Square leasing company, Draper and Kramer Inc.
For example, nearly 78 percent of the demolition debris was recycled under an agreement with the general contractor, Graham Construction Co. Draper and Kramer allowed the use of salvaged doors at the front and rear entrances to the office.
Elements of sustainability
Lighting, heating and cooling systems, office furniture, flooring and wall coatings had to meet criteria for recycled or recyclable content as well as whether they contained or emitted toxins.
Cork flooring was chosen for the lobby because it can be harvested over and over again from the same tree, Thomas said.
The checkerboard carpet in a conference room can be recycled if there is a desire at some point to change the “aesthetic” of the room or office, he said.
Wood blocking in the walls is guaranteed to come from sustainable forests; the wood display cases and a built-in credenza were salvaged from the previous Iowa AIA office. The floating ceiling was constructed from recycled resin panel.
To take advantage of daylight streaming through floor-to-ceiling windows that face Nollen Plaza, all public conference areas and exhibit spaces were placed between the outer edges of the office and interior work spaces.
In fact, the combination of lighting, much of which is generated by energy-efficient light-emitting diode bulbs, and layout give the sense that the office is one large, bright room, rather than 2,300 square feet divided by partitions and, in some cases, gypsum wallboard.
To achieve that one-big-room effect, RDG architects took light-meter readings during pre-construction tours of the new office.
The office also has sensors to control lighting, air flow and temperature.
Wright said the ventilation system is monitored to make certain that any bad air finds its way out of the building.
It could take several months for the office to receive the LEED certification, as all systems must be monitored to make certain they meet the goals contained in original estimates.
A LEEDing influence
The office illustrates the influence of LEED standards on design, Adams said.
“What LEED is starting to suggest is that the design of buildings is moving more toward performance-based criteria and metrics, not only on sustainable issues and how buildings use recycled products and their energy efficiency, but how architecture can influence behavior within spaces,” he said. “Healthier buildings have less sick leave, which increases the bottom line of a firm’s ability to produce work.
“If you can introduce efficiencies in how a firm produces work, you can help them be more productive.”
As Wright put it, businesses deciding whether to adopt sustainable designs in their buildings and offices should consider all aspects of their enterprise that make them unique.
“You need every advantage to differentiate yourself from your competition,” he said.
The Iowa AIA plans to post a video about the new office and steps that architects can take to implement sustainable building features in their designs on the organization’s Web site, www.aiaiowa.org. For now, the public can view the video at a kiosk in the new office in Suite 100 at Capital Square, 400 Locust St.









