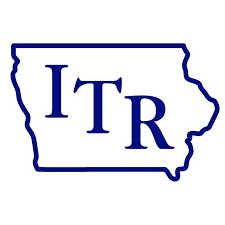A snapshot of construction projects proposed in Des Moines area

BUSINESS RECORD STAFF Jan 4, 2022 | 11:09 pm
2 min read time
391 wordsAll Latest News, Real Estate and DevelopmentThe following is a look at development projects planned in the Des Moines area. The projects, broken down by city, include both new developments and updates or expansions to existing facilities.
ANKENY
• Opus Development Co. plans to construct a 296,200-square-foot speculative warehouse/distribution facility on about 25 acres located at 7400 S.E. Convenience Blvd. in Crosswinds Business Park in Ankeny, city documents show. The company will construct about 1,400 linear feet of public roadway that will connect Southeast Convenience Boulevard to Southeast Crosswinds Drive. In return, Opus will be eligible to receive up to $1,056,000 in tax increment finance rebates over a five-year period, the city document shows. Opus’ corporate headquarters are located in Minnetonka, Minn.; it also has offices in seven other cities, including Clive.
URBANDALE
• The Urbandale Planning and Zoning Commission this week approved the final plat for Worldwide Logistics, which includes one buildable lot with 22.2 acres and an 11.8-acre out lot. In November, the City Council approved a development agreement with A&A Realty Group LLC and WorldWide Integrated Supply Chain Solutions Inc. that includes the construction of a two-story, 76,000-square-foot building on the site at 12400 Meredith Drive. The development agreement includes providing developer A&A Realty Group with a 10-year tax-increment finance rebate valued at slightly over $2 million. In October, the Iowa Economic Development Authority board awarded the $17.2 million proposed project more than $808,000 in investment tax credits and sales, service and use tax refunds. The company, which began in 1999 and is known as WorldWide Logistics, currently is located at 3611 109th St. In Urbandale. It arranges transportation of freight and logistics services across the country. WorldWide Logistics is expected to create 111 new jobs. Construction on the new facility is expected to begin in the first half of 2022. The council on Monday is expected to approve the final plat.
• A 212,500-square-foot industrial building is planned on property at 10300-10390 Northpark Drive, located north of Interstate Highway 80. The Planning and Zoning Commission this week approved the project’s site plan, which includes 224 parking spaces, including 54 truck parking spaces. The building will be constructed with precast concrete panels, according to information provided to the commission. Three other buildings are planned in the plat. The council is expected to approve the site plan at its meeting on Monday.









