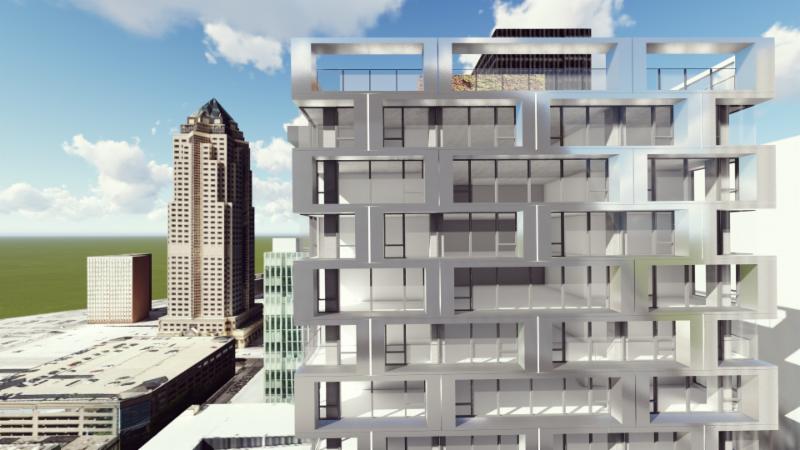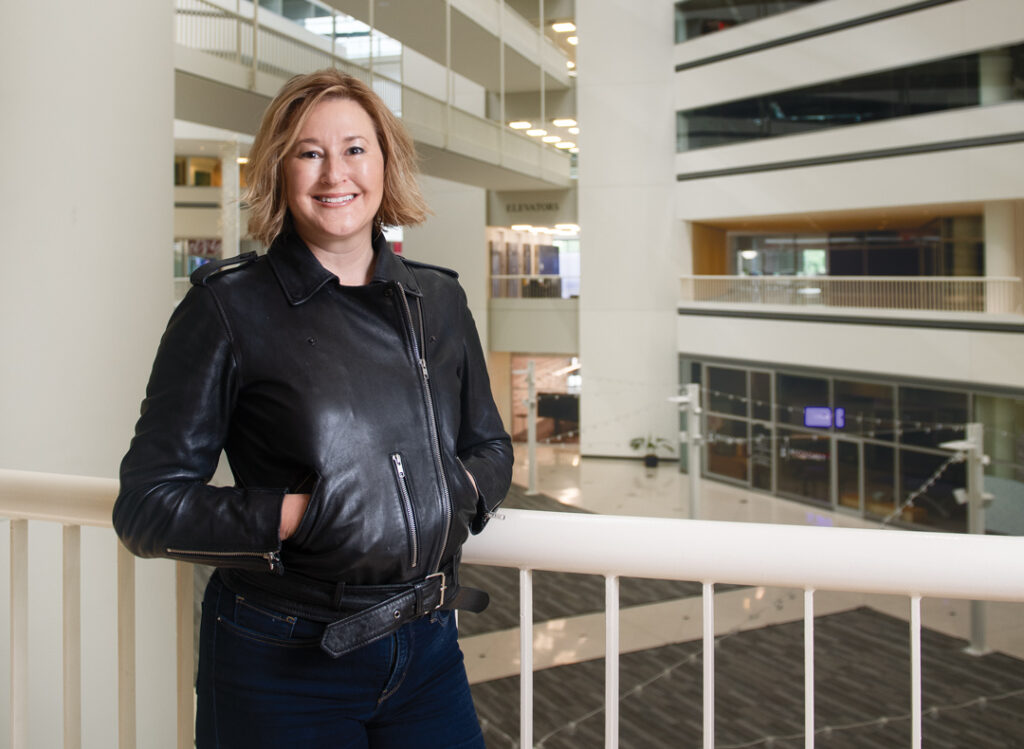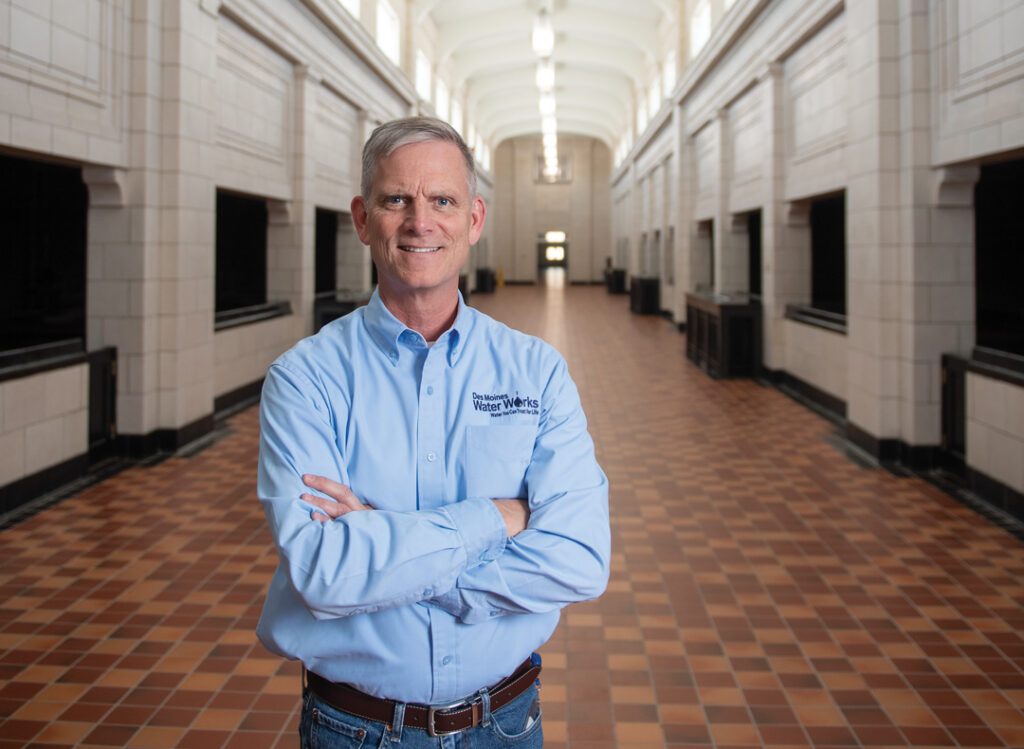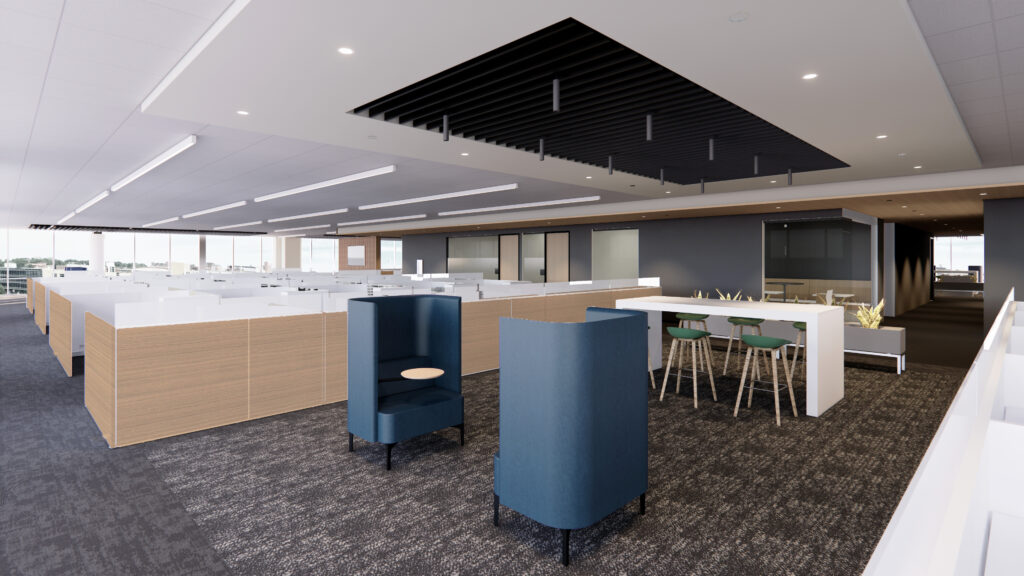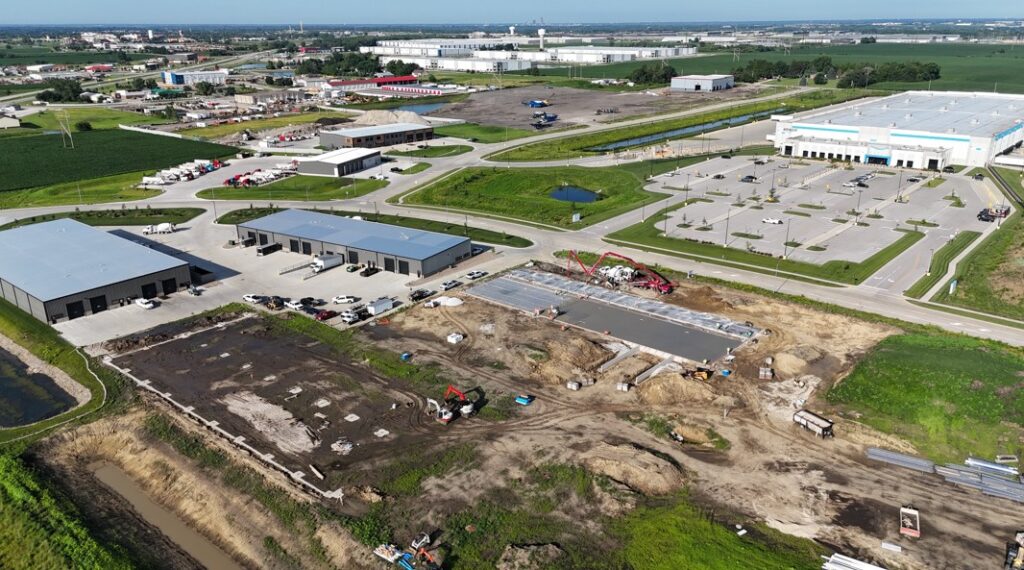A tower project meant to push boundaries and perceptions

KENT DARR May 25, 2016 | 8:53 pm
4 min read time
852 wordsBusiness Record Insider, Real Estate and Development
|
|
|
Rendering by Neumann Monson Architects |
When you want to leave an impression, what better way than a 29-story concrete and glass high-rise, topped with airy penthouse suites and possibly sprouting hot tubs protruding from the exterior?
The hot tubs, even the number of stories for the high-rise planned for the hole in the ground where the Younkers department store once presided, are still open for debate, but the desire to leave a mark on the downtown landscape and skyline are not, said Justin Doyle, a partner in Blackbird Investments LLC, the 2-year-old development group that has proposed the project.
“We’re mostly 30-somethings here,” he said, motioning to his brother, Ryan, also a Blackbird partner. “We’re going to be here a long time, and we want to leave our mark.”
Blackbird is family affair. Justin and Ryan Doyle’s father, Harry, is a partner. He is not a 30-something, maybe double that age, his sons said. They are joined in Blackbird by CBRE|Hubbell Commercial broker TJ Jacobs and former insurance company data analyst Hugh O’Hagan.
The firm already has drawn plenty of attention to itself in Greater Des Moines and eastern Iowa. Harry and Justin Doyle are principals with Modus Engineering Ltd., a company Harry Doyle co-founded in Waterloo.
One of their first projects of note was the historic rehabilitation of a former manufacturing and office building on the southern fringes of the East Village in an area called the Market District. Blackbird and Modus have offices in the building, now called Market One and designed to consume no more energy than it uses.
Blackbird also is leading the resurrection of Historic Fort Des Moines, the former U.S. Army barracks along Army Post Road, into a sprawling multifamily project. Blackbird is part of the development team at One University Place, a $39.3 million commercial and residential development near Kinnick Stadium at the University of Iowa. Also in Iowa City, a sprawling development is planned for 30 acres near Dubuque Street and Interstate Highway 80.
The head turner, for now, has been Blackbird’s purchase of the former Younkers site at Seventh and Walnut streets in downtown Des Moines, where the Younkers building was destroyed by fire in 2014 and the adjoining Wilkins Building was badly damaged but generally structurally intact. It is interesting to note that the famed Younkers Tea Room was located in the Wilkins Building. As a result, it is part of Blackbird’s $20 million renovation, sort of a construction site within a construction site where just the cost of repairing and replacing plaster to its original glory will cost around $900,000.
That project caught the attention of The New York Times, which reported Tuesday that Blackbird was at it again, this time with plans for a $60 million, 29-story mixed-use building in the Younkers hole in the ground. Read the story here
For Blackbird, the project marks an effort to be part of the transformation of Walnut Street. The tower, combined with work at the Wilkins Building, would transform the intersection of Seventh and Walnut, in part by providing an elegant gateway to the skywalk system, as the plans for the project stand today.
Blackbird also has bought the Clemens Building just a few blocks away from Seventh and Walnut, and at one time it made at least a passing offer for the Hotel Fort Des Moines.
Plans for the tower are in flux. It could stand 29 stories; it could be a little taller or a little shorter. Amenities are not being discussed in any detail, but plans do call for a swimming pool, a fitness center and those hot tubs. At least one upper floor could provide space for a residential meeting place of sorts, and could be open to the four winds.
The thought is to provide 220 residential units with rents that could push $2 a square foot, certainly the high end of market-rate rents currently collected downtown. Units also could be sold as condominiums. The number of residential units could be reduced if efforts to locate a 150-room hotel in the tower are successful. Blackbird is negotiating with three or four brands. If a hotel lands at the site, the number of residential units would be reduced at the rate of one apartment for every two hotel rooms.
Plans also call for 7,000 square feet of first-floor retail space that would front Walnut.
Neumann Monson Architects is the designer on the project, as it has been for several Blackbird endeavors, and the firm is likely to be kept busy tweaking the drawings.
The project will push development and financing standards for Des Moines projects. For one thing, the structure will be built of poured-on-site concrete. And much of the facade will be glass, up to 75 percent.
Financing will be difficult but not impossible. Blackbird will seek a development package with the city, and it will more than likely turn to out-of-town investors and lenders, Justin Doyle said.
“We are building a building and indirectly sending a message,” he said. “We wouldn’t be doing our jobs if we weren’t pushing boundaries.”

