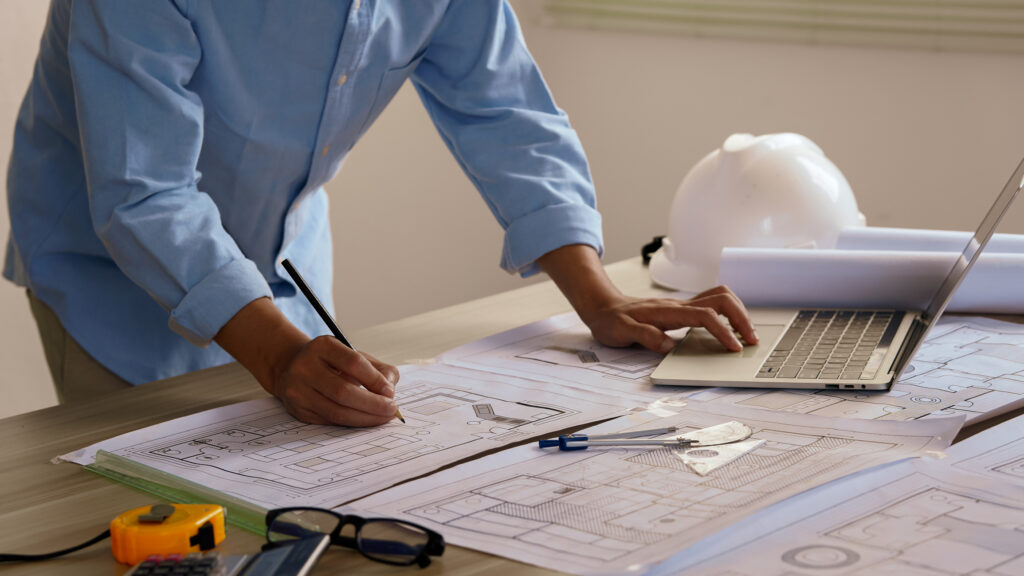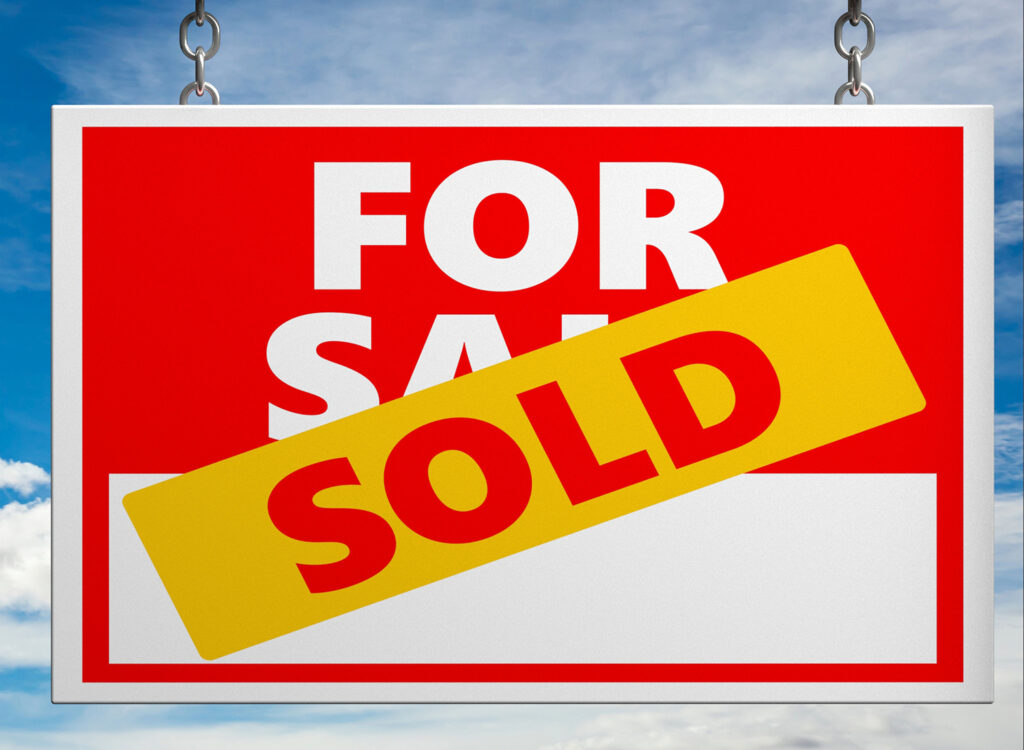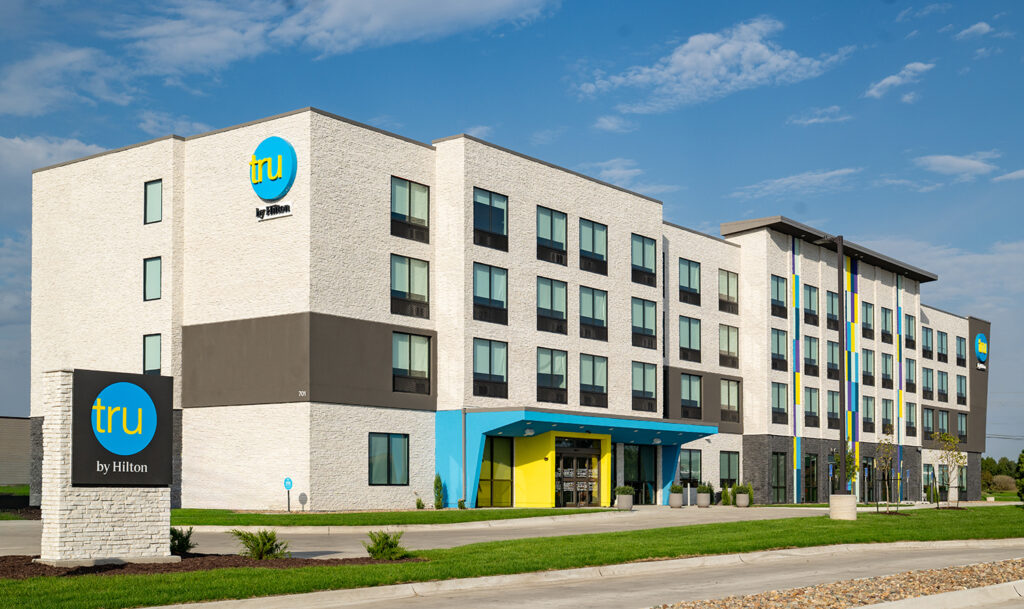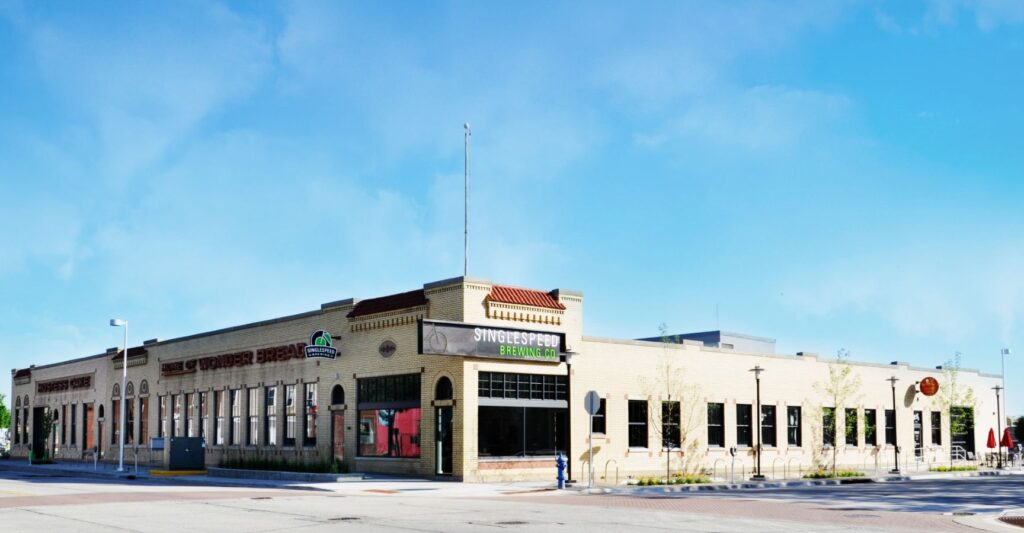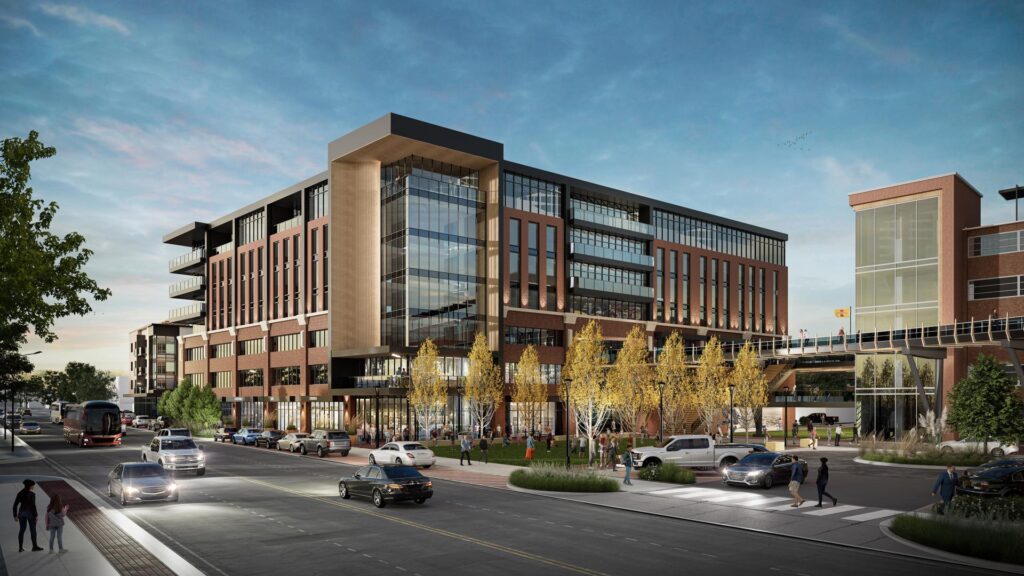An Equitable solution
Shawn Foutch and his two brothers take on the renovation of two downtown landmarks

Three 90-year-old boilers, each two stories tall and one belching fire into an iron heat chamber 35 feet below Locust Street, are just the kind of annoyance that keep Shawn Foutch interested in his job.
An Iowa State University and MIT-educated engineer, Foutch is the middle child in a trio of brothers who plan to convert the Equitable Building into apartments, offices and, possibly, a grocery store. And that will complement their conversion of the dilapidated Des Moines Building, located just across the street, into more apartments.
Foutch Bros. LLC is a Kansas City, Mo., developer that is attracted to projects that have created financial stress for others with big ideas.
Shawn joined brothers Scott and Steve in the business last year, stepping down as Iowa project manager for Kirkham Michael & Associates Inc. consulting engineers, where he remains as a member of the board and a key player in other Greater Des Moines projects that have grabbed the spotlight.
Steve and Scott Foutch formed the company in 2004. The brothers grew up on a farm near Woodbine and all three graduated from Iowa State.
Foutch Bros. turned heads recently when it paid $460,000 for the Equitable Building, the 19-story icon that towered as the tallest building in the downtown skyline from its completion in 1924 until it was topped in 1973 by the Financial Center.
After paying cash for the building, Foutch Bros. is looking for financing for its estimated $18 million rennovation. The company plans to apply for historic tax credits, which it has used on other projects. At the moment, bankers are not standing in line to back the project, in large part because of the building’s recent history. (See timeline)
Foutch Bros. must continue with an asbestos and lead abatement program that was launched by previous owner Bob Knapp. During a recent walk-through, Shawn Foutch pointed to a column built to run heating and cooling ducts and commented that “we don’t know what’s still in there.”
Asbestos and lead abatement is just one of the challenges.
Those boilers in the belly of the building could be a blessing and a curse. They are both inefficient – Great Southern once paid a $60,000 heating bill – and inspiring. Foutch’s question is, “Should they go or should they stay?”
They definitely will be shut down and replaced by a unit the size of an office desk, Foutch said. At present, they are fired by natural gas. A 20,000-gallon tank of diesel fuel is used for backup. They were built for coal and once provided steam heat for much of downtown, according to lore.
“I’m told that 20 or 30 men worked down here to keep these operating,” Foutch said.
If they remain, they would make a nice conversation piece, possibly in a tavern that could be called the boiler room, Foutch said.
On the other hand, they take up space that could be used for a fitness room, possibly with a swimming pool, he said.
“We’ve faced bigger challenges,” Foutch said.
The brothers have made a business out of rehabbing historic buildings, many of them school buildings that have been converted to apartments.
There are challenges above and below at the Equitable Building. The most obvious is converting into apartments some spaces that were in the middle of conversion to large condominiums.
On the 19th floor, metal studs provide an outline of what would have been four condominium units. Drywall covers brick walls, and small rectangular windows are miserly in allowing light into the area. They will be removed, possibly along with the drywall in order to make room for foam insulation.
Take a narrow stairway from the 19th floor and there contained within that lantern at the top of the building is a two-story steel water tank that was installed to eliminate the need for multiple pumps to move water through the building. One pump carried water to the top, then yielded to gravity to spread it through the building.
The tank must go, as must panels over arched windows that, when opened up, would provide a view of the city.
Montgomery elevator motors sit in another room above the water tank. They are well maintained, but outdated, and they will be replaced.
Foutch Bros. also plans to erect glass barrier walls around the roof and replace it with a combination of foam, membrane and paver bricks to create a rooftop deck. The area could include a swimming pool. The building is full of possibilities.
One thing for certain is that Foutch Bros. plans to use historic tax credits to defray some costs of the $18 million renovation and could apply for economic incentives from the city of Des Moines. The building could hold up to 120 market-rate apartments.
“It is nice to hear that the building is in the hands of somebody who has some capacity to renovate it,” said Des Moines City Manager Rick Clark.
Shawn Foutch hopes that current commercial tenants will opt to stay through the construction, which should be completed in 2014.
“If they want to stay, it will be great for them in the long run, but they will have to cooperate during the renovation,” he said.
Foutch Bros. paid cash for the Equitable Building and two floors of a nearby parking garage that was developed by Nelson Construction of West Des Moines.
Nelson also has joined forces with Foutch Bros. to renovate the Des Moines Building at 405 Sixth Ave., kitty-corner from the Equitable Building.
The Des Moines Building was vacant when the partnership bought it from the city for about $150,000. The 80-year-old structure was vacant when the city acquired the deed for $1 after Chicago investors defaulted on a loan. At one point during the winter of 2010, the city had to fire up its heating system to prevent pipes from freezing.
About 145 market-rate apartments are planned for the Des Moines Building, along with commercial spaces and a restaurant. A three-story annex will be demolished to make room for an outdoor sculpture park.
The Des Moines City Council approved a 10-year, 100 percent tax abatement for the project, which has an estimated cost of $22 million.
Foutch said there is little intimidation factor in taking on the projects.
“The renovation of historic buildings is the first thing that we are about,” he said.





