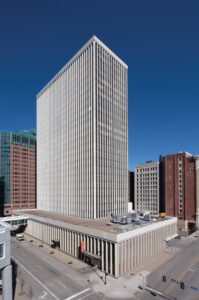Board approves final design plans for Financial Center renovation

Business Record Staff Jan 8, 2025 | 6:00 am
1 min read time
172 wordsAll Latest News, Real Estate and Development
Final design plans for the renovation of the historic Financial Center in downtown Des Moines were approved this week by the Urban Design Review Board. The 25-story building at 606/666 Walnut St. was constructed in 1972 and has primarily been used as an office building. Landmark Capital, which owns the property, is proposing to convert half of the building’s floors to residential. The remaining levels would be office; the first through third levels would include a mix of retail, office and commercial uses. The renovation project is expected to cost $77.1 million, according to a city staff report. City staff are recommending the project be provided $10 million in assistance generated from tax increment financing. The assistance is about 13% of the project’s total costs. Christensen Development is coordinating the development services for the project; Slingshot Architecture is the project’s architect. Hansen Co. is the project’s general contractor. The project is expected to go before the Des Moines City Council for approval of the final design and revisions to the development agreement.








