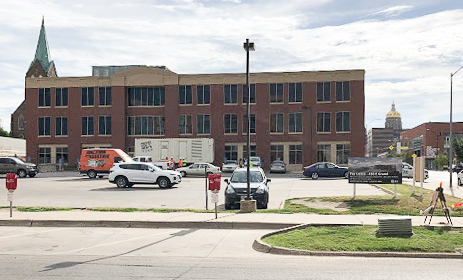City board discusses proposed 5-story building in East Village

KATHY A. BOLTEN Jul 16, 2019 | 7:41 pm
2 min read time
380 wordsAll Latest News, Real Estate and DevelopmentNelson Construction & Development plans to build a five-story building with apartments, retail and commercial space on this vacant lot at 418 E. Grand Ave. Photo by Kathy A. Bolten
About 16 years ago, Des Moines city officials implemented design guidelines for new construction in the Eastern Gateway, better known as the Historic East Village Neighborhood.
New buildings were encouraged to have brick facades and contemporary materials that complemented the brick. But recent projects in the area have strayed away from using brick, Carrie Kruse, Des Moines’ economic development coordinator, told the Urban Review Design Board at its meeting today.
Kruse asked the two board members at the meeting whether they were comfortable with another proposed project – an apartment, retail and commercial building proposed for 418 E. Grand Ave. – also not meeting design guidelines.
“We’re asking for feedback on whether that’s reasonable and appropriate given where the building will be located,” she said.
Board members Stephanie Weisenbach and Steve Wilke-Shapiro both indicated the materials proposed to be used in the $27 million project were acceptable. However, because a quorum was not at the meeting, the project was not voted on.
Nelson Construction & Development plans to build a five-story building with apartments, retail and commercial space at 418 E. Grand Ave. The building – with an exterior of corrugated and flat metal siding, tall upper-story windows and cement panels – is proposed for land now used for surface parking.
The construction company is building an $8.8 million parking ramp just north of the site that will provide parking for the area.
Alexander Grgurich, Nelson Construction’s director of development and chief operating officer, said the company has gotten numerous inquiries from a range of commercial businesses about the ground-level retail space.
“We’ve had interest predominantly from food users but also from a couple non-food users,” he said. “The food users that have shown interest are really strong operators that have a track record of doing a good product and really being good neighbors.”
The 97,000-square-foot building includes retail on the first floor, office space on the second, and 105 apartments on the third through fifth floors. Affordable housing rates must be provided in 10% of the apartments.
Construction is expected to begin in the fall with completion scheduled for spring 2021.










