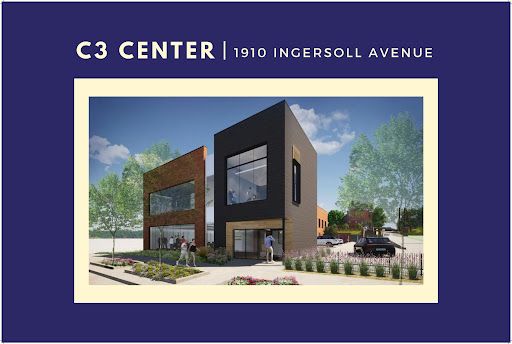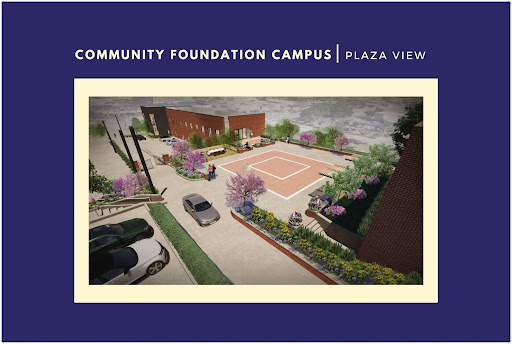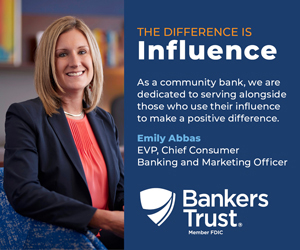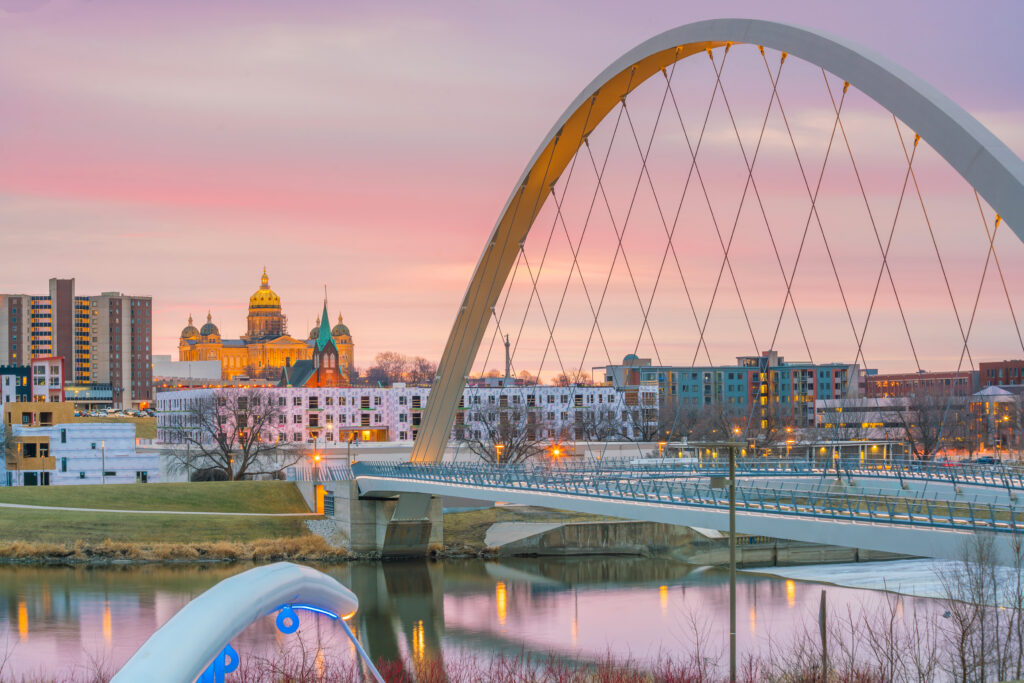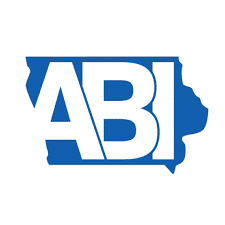Community Foundation to expand, build hub for nonprofit sector

MICHAEL CRUMB Oct 1, 2021 | 3:43 pm
5 min read time
1,167 wordsAll Latest News, Arts and Culture, Real Estate and DevelopmentA digital rendering of what the new C3 Center will look like along Ingersoll Avenue, with the Finkbine Mansion in the background, as the Community Foundation of Greater Des Moines redevelops the property into a hub for the communities’ nonprofit sector. Image provided by the Community Foundation of Greater Des Moines
The Community Foundation of Greater Des Moines plans to expand its footprint with the creation of a campus that will serve as a hub for the region’s nonprofit community, leaders of the organization announced today.
The campus will include the foundation’s current home in the Finkbine Mansion, 1915 Grand Ave., with the addition of the former Tri-City Electric building directly to the north at 1910 Ingersoll Ave. An outdoor plaza will be built in the space between the two buildings, where a parking lot currently sits. When combined, the area will be known as Community Foundation Campus and C3 Center. The C3 name is derived from the 501(c)(3) tax status of nonprofits, but also stands for connection, collaboration and community.
“We just really think this is going to be a really wonderful hub for nonprofits and charitable giving,” said Kristi Knous, president of the Community Foundation.
She said the project will help fill the need for space, not only for the Community Foundation but for other nonprofits in the community.
“We’ve been doing trainings for nonprofit organizations for about 20 years,” she said. “We’ve never had our own space to do that. We’re always moving all over town to find a place to do those trainings, and our story isn’t unique. Nonprofit organizations do not have convening space and board space and we hear that from the nonprofits that we work with.”
The plan is to add a second story to the former Tri-City Electric building, creating 12,456 square feet for meetings, training, office space for nonprofits, and more room for the Community Foundation’s accounting team, which performs accounting services for 35 nonprofit clients, Knous said.
The first floor will feature a board and community meeting space, and a training area that will seat 75 people. The second floor will feature a conference room and office space that will serve nonprofit tenants.
The total budget for the project is $4.325 million. About $3.5 million was raised from close friends and family of the Community Foundation, which also contributed from its operating funds.
“We’re super excited about it and we’ve been able to fully fund it … so it won’t impact grant making or anything out of the Community Foundation, and we are in a very strong position knowing that we raised the money to make it happen,” Knous said.
The decision to buy the former Tri-City Electric building came after that business moved to another building across Ingersoll Avenue and reached out to see if the Community Foundation was interested in buying it.
Knous said the Community Foundation has been looking at options for future facilities since the development of its last strategic plan a few years ago, and the opportunity to buy the building materialized.
“We love the Finkbine Mansion … so our board made the decision if at all possible we really wanted to stay in this building, and then we had the unique opportunity that the building directly behind us became available,” she said. “We did our due diligence to figure out if that makes sense for us, or would another space make more sense for us, and how could we best utilize that space, and really decided that it was such a great opportunity to be able to keep the Finkbine Mansion and expand over to this building behind us and create a campus.”
The Community Foundation bought the building for $760,000 in November 2020. It is working with Slingshot Architecture, Confluence Landscape Architecture and Hansen Construction on the design and development of the project. Construction is scheduled to begin late winter or early spring 2022 with completion expected during fall 2022.
Mark Rupprecht, a member of the Community Foundation’s facilities task force, said the goal of the project is to be forward looking.
“I always look at it from the standpoint of building for the future, looking years down the road and not just trying to solve what the problem is today, which you know you have to look at, but you also have to look at the future,” said Rupprecht, who is also president of R&R Realty.
He said the Community Foundation considered all possibilities, including moving from its current home in the Finkbine Mansion, as it discussed its future needs.
“Early on we explored all options, and one of those options was what would it look like if just moved out of that building into a new facility, or should we just take additional space somewhere else,” Rupprecht said. “Part of exploring opportunities is just laying everything out on the table and saying what are all the possible opportunities we could have in this growth here.”
He said the project fits the foundation’s mission of trying to improve the quality of life in the community.
“It’s going to be that convener, getting people around the table, stakeholders in different issues trying to find solutions to the needs of the community,” Rupprecht said. “That’s what I love about this facility is we’re going to have space to bring people together.”
Teree Caldwell-Johnson, who sits on the Community Foundation board and is a member of its grant-making committee, said the project will help meet the growing needs of the staff and the Foundation’s work, as well as the increasing needs of the community’s nonprofit sector.
“It will increase the presence of the nonprofit sector through not only the new building but access to resources that are going to be created with this new facility,” she said.
The project is the “best of both worlds,” melding the foundation’s present and future, Caldwell-Johnson said.
“The recognition that we could identify a space close to our existing location allows us to maximize the utilization of our current infrastructure while adding new space, new amenities and new opportunities … and the plaza space between provides another place for convening for outdoor activities and events, so it’s an opportunity to bridge where we were with where we’re going as an organization. It’s an opportunity to create some placemaking around philanthropy in Des Moines.”
Knous said the Community Foundation Campus and C3 Center helps realize the dreams of many leaders who have believed in the Foundation’s mission and its work in the community.
“And while this dream sets the stage for the future of the Community Foundation, it is, at its essence, a dream for the entire community,” she said.
A digital rendering shows the courtyard area that will be developed behind the Finkbine Mansion on the right and the former Tri-City Electric Building on the left which will be redeveloped as part of the Community Foundation of Greater Des Moines’ project to create a campus that will serve as a hub for the communities’ nonprofit sector. Image provided by the Community Foundation of Greater Des Moines

