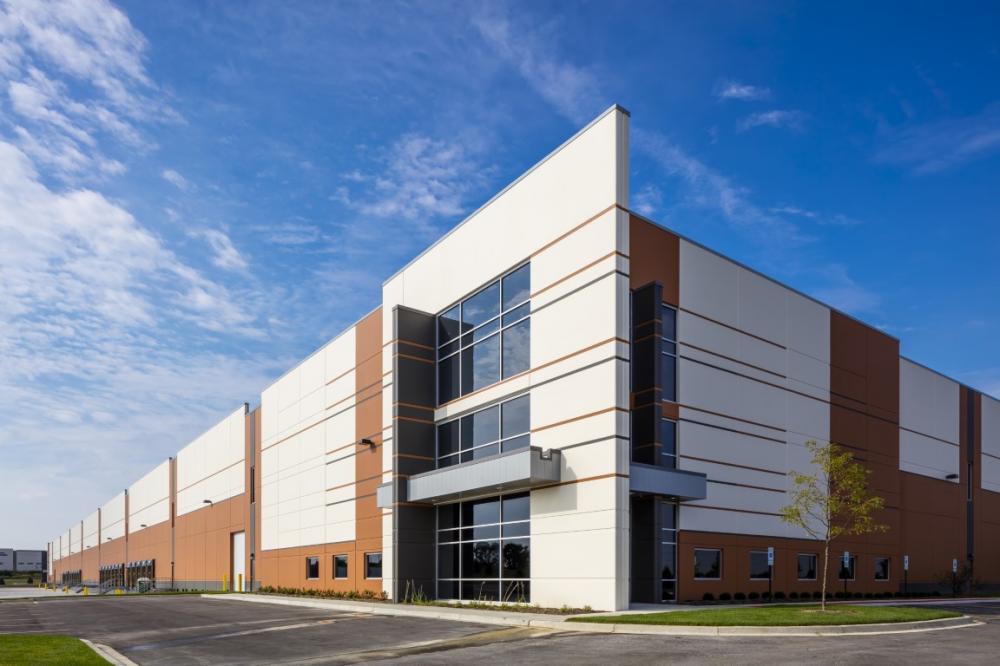Construction to begin in fall on warehouse project that will add 1 million square feet of space to Des Moines

KATHY A. BOLTEN Apr 7, 2021 | 1:00 pm
3 min read time
826 wordsAll Latest News, Real Estate and Development
|
Construction is expected to begin in the fall on two warehouses in northeast Des Moines that will be part of the the Northridge 80|35 Business Park. Architectural rendering by Opus Group
|
Construction is expected to begin this fall on a development in northeast Des Moines that will add over 1 million square feet of Class A industrial space to the metro area.
The addition of the new space comes during a time of high demand for warehouse and distribution space. Industry experts have said that even as people become vaccinated against the novel coronavirus and begin venturing out of their homes, many will continue to buy products online.
If true, that will mean more warehouse space is needed to store the products consumers are buying. Last July, JLL issued a report estimating that demand for industrial real estate would grow to 1 billion square feet by 2025.
Real estate developers typically look for space near interstate systems to build industrial space, experts say.
The site for the new Des Moines industrial development is on the northwest corner of Northeast 14th Street and Broadway Avenue just south of Interstate Highway 80-35, a thoroughfare that is heavily traveled by semitrailer trucks. Access points for the interstate are located along Northeast 14th Street.
In the mid-1980s, a regional shopping center was planned on site where the industrial development will be located. Plans for the proposed NorthRidge Mall failed to move forward and the property “has sat vacant on the city’s doorstep for quite some time,” Michael Anthony, senior project manager for Opus Group, told the city’s Urban Design Review Board this week.
In March 2020, the Des Moines City Council approved changing the land designation and conceptual development of vacant ground at 4600 and 4700 N.E. 14th St. to industrial from commercial.
On Tuesday, the Urban Design Review Board said it supported the project’s preliminary designs. A vote could not be taken because a quorum of the board was not present at the meeting.
The first phase of the project will include the construction of two speculative warehouses, one 164,026 square feet and the other 186,350 square feet. Project costs are estimated at $29 million.
Construction of the two buildings, which will be built with four different colors of precast concrete, is expected to begin in the fall and be completed by the third quarter of 2022, according to information provided to board members.
Three other buildings are planned in the development, called Northridge 80|35 Business Park.
The additional buildings will range in size from 164,026 square feet to 262,524 square feet.
The property is owned by ILEX Group LLC and is managed by Jerry’s Enterprises Inc., the umbrella company that operates more than 40 Cubs Foods supermarkets in Minnesota, Wisconsin and Florida, as well Country Market.
In 1999 and early 2000, Edina, Minn.-based Jerry’s Enterprises bought nearly 60 acres south of Interstate Highway 80-35 at Northeast 14th Street and Northeast Broadway Avenue. Jerry’s Enterprises transferred ownership of the property to ILEX Group in 2016, Polk County real estate records show.
The Opus Group is the project’s developer, architect, structural engineer and contractor. Snyder & Associates Inc is providing civil engineering services.
CBRE|Hubbell Commercial is the listing agent for the development.
“We are having strong marketing and leasing activity from prospective companies for the project,” Hubbell spokeswoman Claire Brehmer wrote in an email. “These occupiers are attracted to the project given the excellent access and visibility next to Interstates 80 and 35. No leases have been secured at the present time.”
The project will receive up to $4.3 million in the form of a tax increment finance grant. It also will receive three years of 100% tax abatement.
The site has a lot of trees growing on it and several must be removed to allow development to move forward, Anthony told the board. New trees will be planted, he said.
“This site will have 150 additional trees above and beyond the landscape requirements,” he said. “We will be able to create some nice buffers around the neighboring properties in order to screen the buildings.”
WATCH drone video of the site courtesy of CBRE|Hubbell: https://youtu.be/cnc6npxqsYI
READ related article: Large warehouse, distribution center proposed in north D.M.
Des Moines-area industrial market
The following are some highlights from CBRE|Hubbell Commercial’s 2020 fourth-quarter industrial market report for the Des Moines area:
• The vacancy rate was 5.4% at the end of the fourth quarter, up slightly from the 4.4% vacancy rate in the first quarter. Overall, there was 61.4 million square feet of leasable industrial space in the metro area, 3.3 million of which was vacant.
• Construction was completed on 1.2 million square feet of speculative industrial space in 2020, all of which was spoken for when the projects were completed.
• The average asking leasing rate was $5.38 per square foot.
• 84,600 square feet of industrial space was under construction in the fourth quarter.










