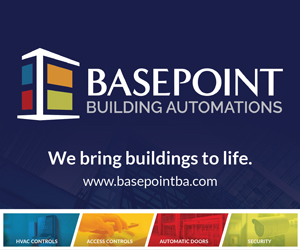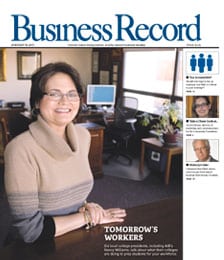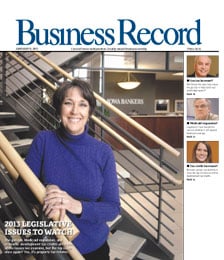Davis Brown Tower ready to rise

.bodytext {float: left; } .floatimg-left-hort { float:left; margin-top:10px; margin-right: 10px; width:300px; clear:left;} .floatimg-left-caption-hort { float:left; margin-bottom:10px; width:300px; margin-right:10px; clear:left;} .floatimg-left-vert { float:left; margin-top:10px; margin-right:15px; width:200px;} .floatimg-left-caption-vert { float:left; margin-right:10px; margin-bottom:10px; font-size: 10px; width:200px;} .floatimg-right-hort { float:right; margin-top:10px; margin-left:10px; margin-bottom:10px; width: 300px;} .floatimg-right-caption-hort { float:left; margin-right:10px; margin-bottom:10px; width: 300px; font-size: 10px; } .floatimg-right-vert { float:right; margin-top:10px; margin-left:10px; margin-bottom:10px; width: 200px;} .floatimg-right-caption-vert { float:left; margin-right:10px; margin-bottom:10px; width: 200px; font-size: 10px; } .floatimgright-sidebar { float:right; margin-top:10px; margin-left:10px; margin-bottom:10px; width: 200px; border-top-style: double; border-top-color: black; border-bottom-style: double; border-bottom-color: black;} .floatimgright-sidebar p { line-height: 115%; text-indent: 10px; } .floatimgright-sidebar h4 { font-variant:small-caps; } .pullquote { float:right; margin-top:10px; margin-left:10px; margin-bottom:10px; width: 150px; background: url(http://www.dmbusinessdaily.com/DAILY/editorial/extras/closequote.gif) no-repeat bottom right !important ; line-height: 150%; font-size: 125%; border-top: 1px solid; border-bottom: 1px solid;} In the next few weeks, people passing by the intersection of 10th and Walnut streets will start to see the frame of a 13-story building form quickly.
Construction crews at the Davis Brown Tower site are just gearing up for the $44 million project, which must be completed less than a year from now to accommodate the main tenant, Davis, Brown, Koehn, Shors & Roberts P.C., which is scheduled to move in February 2008.
The tower is the first major building project in downtown Des Moines to offer office and retail space since 801 Grand was constructed more than a decade ago.
The Davis Brown Tower, developed and owned by Ladco Development Inc., will have two floors of retail, 710 parking stalls on seven and a half stories and 112,000 square feet of Class A office space on the top four floors. The law firm will occupy all of the 13th floor and half of the 12th. A glass cylinder-shaped entrance will distinguish the building and is meant to remind people of the cylinder-shaped ramp in the parking garage the building is replacing. The tower also will connect with the downtown skywalk system on the northeast side.

The mixed-use building will have interesting architectural elements such as the cylinder-shaped tower and metal panels.The panels are designed to hide more than seven stories of parking.
Image Submitted
Most companies needing downtown office space have been constructing their own corporate offices, said Rick Ball, president of Ball Construction Services LLC, which is building the tower. This project is unique, he said, because it offers office and retail space for rent, which has captured the attention of several tenants.
It also will aid in creating a residential, retail and entertainment corridor along 10th Street, with Hotel Fort Des Moines and Raccoon River Brewing Co. across from the building and 111 City Lofts to the south.
“I think it’s going to make a profound difference on 10th Street, because it has this ideal mix of commercial and retail,” said Jeffrey Hunter, owner of Hotel Fort Des Moines and an investor in the tower project. “I think it’s going to help build on what we’ve tried to do on the 10th Street corridor. … It’s the beginnings of a great neighborhood in the making.”
Hunter, who now calls the area “District 10,” is making changes to his own businesses as a result. He is increasing Raccoon River’s outdoor seating area and is looking at ways to tweak Forty-Three Restaurant and Wine Bar, possibly opening it for lunch and bringing in another culinary partner.
The Davis Brown Tower has probably added interest to 111 City Lofts as well. “It’s just a big bonus for us,” said Tim Rietz, sales director for the lofts. The renovated exterior of that building is close to being finished, and he expects the entire project to be completed in May. One-third of the units have been sold out of 66, he said.
“The residential and the commercial have to grow together simultaneously,” Rietz said. “It’s just a sign of more growth, and that draws people in.”
One of the biggest challenges for the Davis Brown Tower has been the “aggressive schedule,” Ball said. The law firm, which was the impetus for the project, negotiated a lease extension on their current office space at The Financial Center until February 2008, but the time frame is still short for a project this size.

A cylindrical glass tower above the entrance is designed to bring a lot of light into the building
Image Submitted
“It became important that we deliver a Class A office building,” said Jeff Schaub, project designer for the tower and a partner at RDG Planning & Design, “and working within that framework and fitting within budget and certain lease rates, you’re getting pulled from both ends.”
With limited time to design the building, RDG assigned a large team to work on the project and worked collaboratively with Ladco and Ball Construction. It also required the development team to make decisions quickly. Ball admitted that now that the team has seen the amount of interest in leasing space, they wish they would have added another floor.
Fifty-eight percent of the building is leased or close to being leased, said Roger Langpaul, project manager for Ladco. Most of the retail space on the first floor is spoken for he said; one of the tenants will be South Union Bakery. He said that a larger technology firm is looking at an entire floor of office space.
Because the design of the building is unique to Des Moines, with a parking garage between retail and office levels, the people involved in the project took a trip to Texas to look at similar projects before committing to the project. “We really believe we’ve brought back a concept here that makes quite a bit of sense for the Iowa marketplace,” said Ball.
The building is sleek and modern with a mix of materials including metal panels and a glass cylinder lobby that will light up, “so at night, the building will really make a statement,” said Langpaul.
Parking on the north and west sides of the building will be covered with metal panels placed horizontally and vertically, which will break up the building visually, said Ball, in addition to hiding the cars. “It’s not just a plain monolithic box that so many office projects end up being,” Ball said. Schaub said it was important to Hunter not to have vehicle lights shine into the hotel rooms.
The parking section on the other two sides of the building will be open to prevent tailpipe emissions from building up inside.
The amount of parking in the building is also unique for Des Moines. Langpaul said that many buildings in Des Moines have no more than 100 parking stalls and have relied on the city to provide the rest. Developers think the self-sufficient building concept aided in the city council’s decision to approve the project.
In addition to the building, there will be a streetscape element along 10th Street from Walnut to Mulberry, which will turn part of the street into an expanded sidewalk.
Construction of the building is in the foundation stage now, Ball said. The former parking garage was torn down last October, and construction crews have spent the past few months drilling about 65 feet into the ground to put footings in place for the building. By the end of March, Ball expects shipments of pre-cast panels to start arriving, causing the building to shape quickly from there.
Because of the challenge of working in a downtown environment, Ball said a lot of the materials for the building will be delivered prefabricated on flatbed semi-trailer trucks. The trucks will arrive in the early morning and late afternoon to avoid traffic jams during rush hour, and materials will be installed directly on the building. The process is unlike a suburban construction site, where construction crews can lay out all of their materials before beginning work.
Ball is also working with Ladco to plan the inside of the building; it likely will include a mix of wood, carpet, stone and marble around the lobby and elevator areas to make the space feel inviting. The large glass tower will bring in a lot of light.
Ball expects the building’s exterior to be complete by early fall and the lobby and Davis Brown office finished by next February.
If the project takes off, the developers believe others might be interested in similar projects in Des Moines.
“I think when you consider the building’s function as a mixed-use project, which Des Moines hasn’t really seen, which allows for synergy between all of the parts,” said Schaub, “I think that will be a successful building type for Des Moines.”







