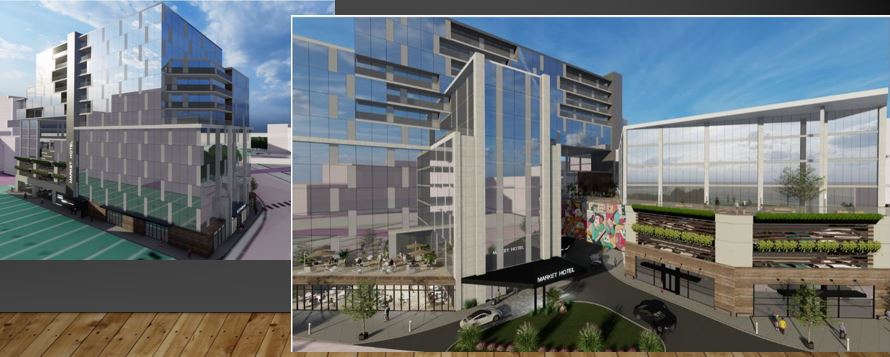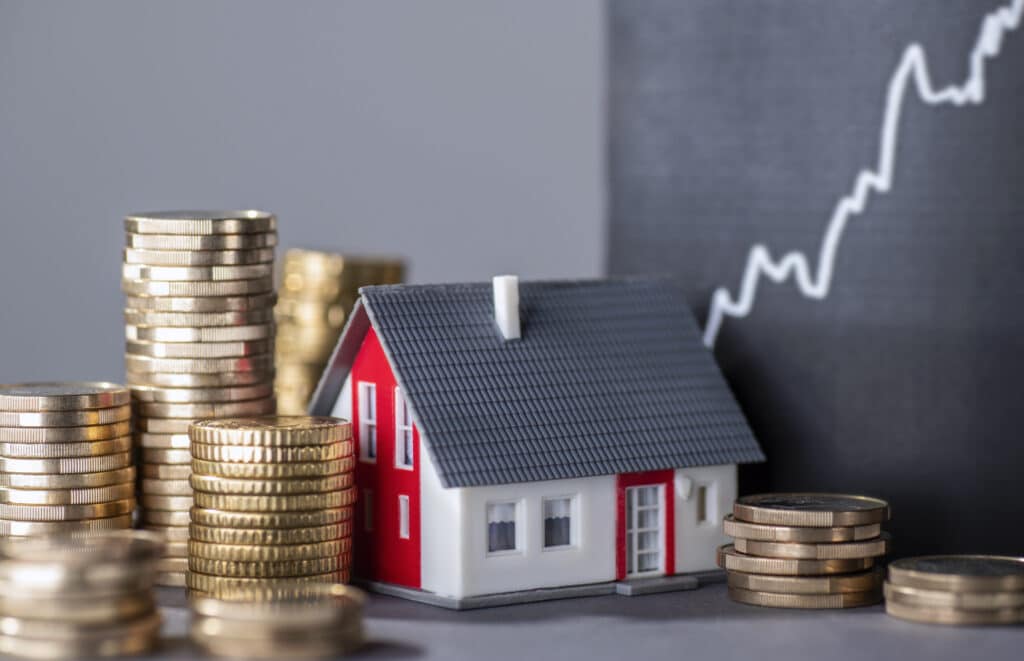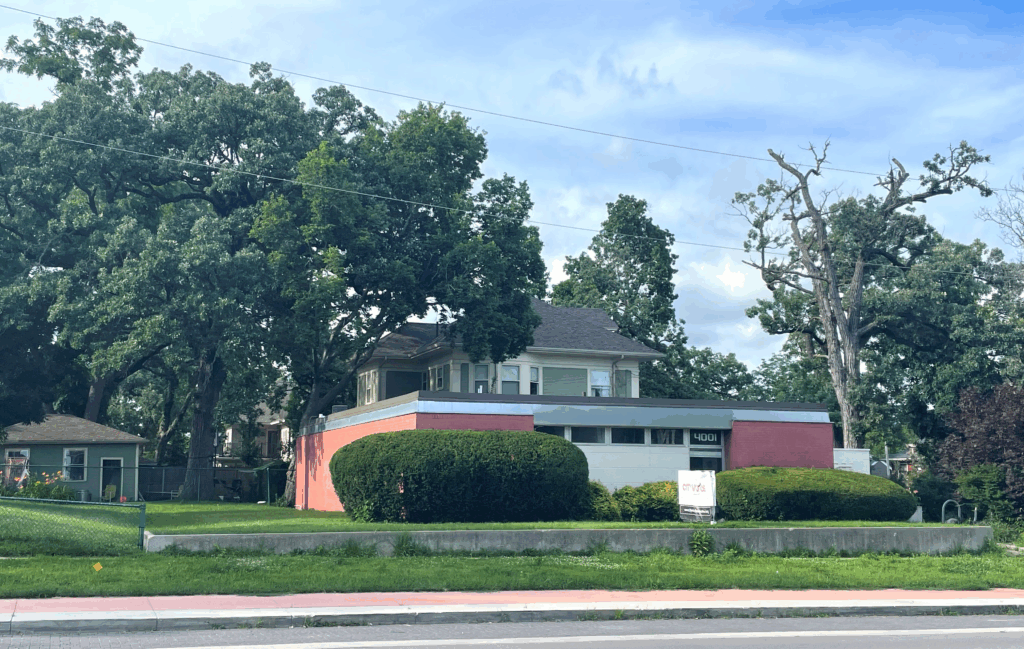Des Moines officials consider easing height restrictions to allow tall buildings southwest of Capitol

KATHY A. BOLTEN Jun 10, 2020 | 5:38 pm
2 min read time
517 wordsAll Latest News, Real Estate and Development|
A section of a hotel and office building proposed for the Market District in downtown Des Moines likely would exceed 75-foot height restrictions put in place so views of the state Capitol wouldn’t be obstructed. An architectural rendering of the building shows one portion would be 13 stories and the other section, seven stories. Architectural rendering special to the Business Record
|
The City Council later this summer will likely be asked to ease those restrictions on certain properties, a move that would allow a proposed $750 million redevelopment project unveiled this week to move forward.
Currently, buildings in an area generally west and southwest of the Capitol, located at 1007 E. Grand Ave., cannot exceed 75 feet in height, or five to six stories. Architectural renderings released this week of the proposed redevelopment of in the Market District located southwest of the Capitol show some buildings that would be seven to 13 stories tall, exceeding the current height restrictions.
Ryan Moffatt, Des Moines’ economic development coordinator, said the city is conducting a building height analysis to ensure views of the Capitol building are protected, particularly from places such as Principal Park baseball stadium.
The group proposing the redevelopment of an 11-block, 39-acre area centered at East Fourth and Market streets is also aware of the desire of city officials to not obstruct views of the Capitol.
“We have been very cognizant of the need to preserve view sights of the Capitol,” Paul Hayes, president of JSC Properties Inc., told council members this week.
JSC Properties and MidAmerican Energy Co. own much of the property within the redevelopment area. The city of Des Moines also owns land in the area. City officials are working on an agreement to sell the land to District Developments LLC, an entity that includes JSC Properties and MidAmerican Energy.
Hayes this week revealed development plans for the area that include an indoor/outdoor event venue, a hotel, apartments and condominiums, and office and retail space.
The city is using a laser scanning program to develop a 3D model of the redevelopment area, Moffatt told the council this week. Models of new buildings planned in the area will be added to the 3D model to see how views of the Capitol are affected from different parts of downtown.
Later this summer, the council will likely be asked to rezone some properties in the area to allow for taller buildings, Moffatt said. “We’re trying to find those areas basically where you can and cannot have development that exceeds 75 feet.”
One of the proposed new projects in the redevelopment area is a mixed-use building that would include a hotel, owner-occupied condominiums, office space and retail. One part of the building would be 13 stories; the other seven stories.
“The intent for why that’s tapered down is to be respectful of the [Capitol] views,” Moffatt said.
RELATED: Proposed $750 million Market District project not slowed by pandemic











