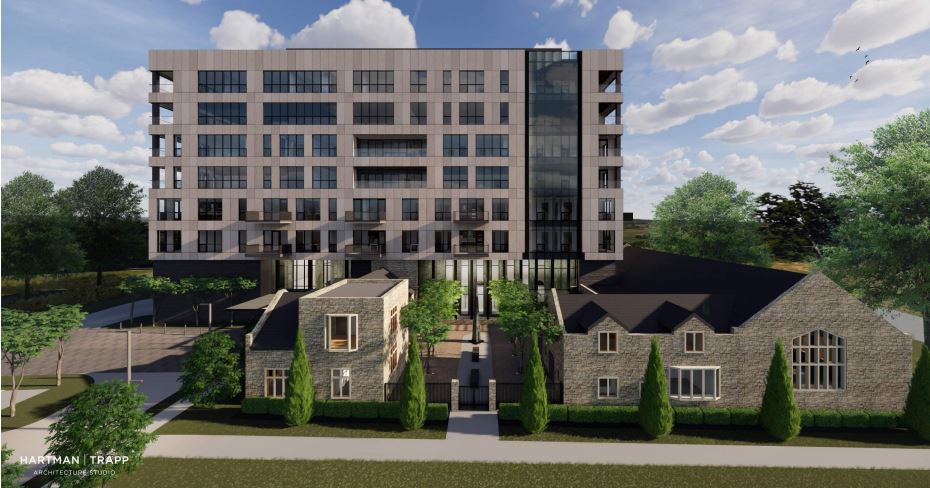Design of proposed condo project on Grand Avenue approved

KATHY A. BOLTEN Jan 7, 2020 | 11:10 pm
1 min read time
278 wordsAll Latest News, Real Estate and DevelopmentA revised architectural rendering of the proposed condominium project at 3860 Grand Ave. in Des Moines. Rendering by Hartman Trapp Architecture Studio
A revised design plan for a proposed eight-story condominium building on Grand Avenue was approved this week by a city board that previously had been critical of the project.
Harry Bookey and Pamela Bass-Bookey, owners of BH Equities real estate investment firm, are buying the property at 3750 Grand Ave. that formerly was home to First Church of Christ, Scientist. The couple plans to restore a portion of the church and build the condo in a project estimated to cost $35 million.
A portion of the church will be demolished, including a tower made of limestone.
This week, Brad Hartman presented a revised rendering that includes clear glass that is flush with the building – not recessed – but still representative of the tower.
“I think the project benefited from the feedback we got in October,” Hartman told the board.
Said board member Carey Nagle: “You addressed everything we talked about and I think it’s a better solution. I appreciate the change, particularly in the nod to the tower. You’re acknowledging it but not forcing it.”











