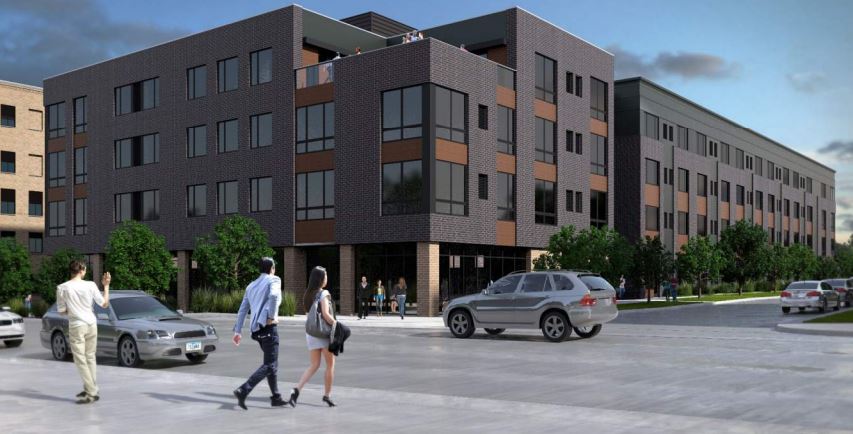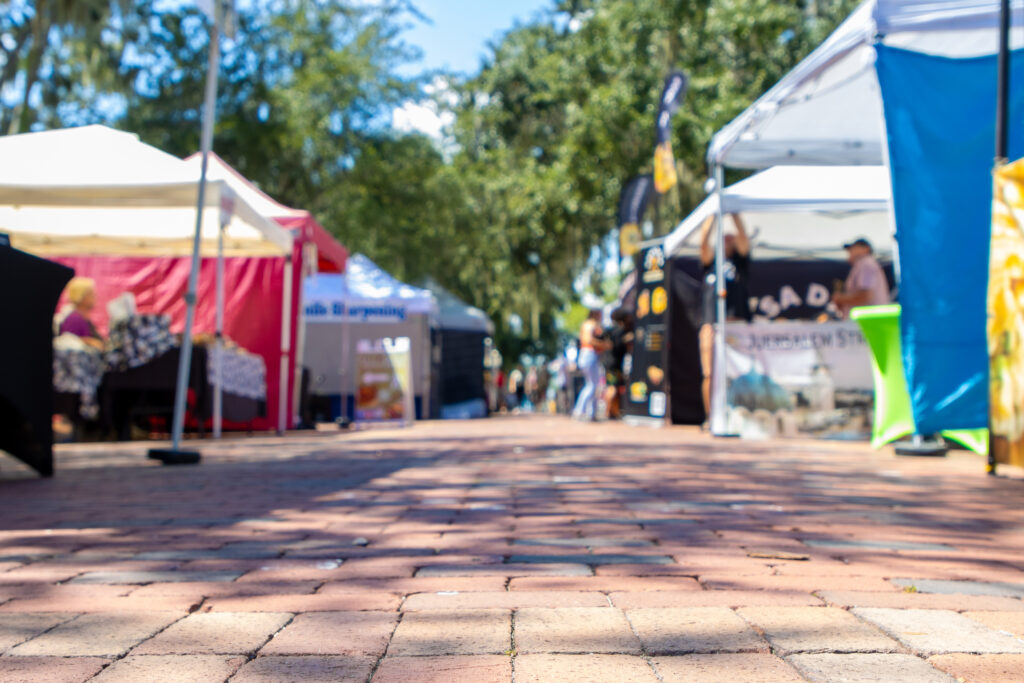Design of proposed Drake-area project approved by city board

KATHY A. BOLTEN Apr 8, 2020 | 4:06 am
1 min read time
308 wordsAll Latest News, Real Estate and DevelopmentA street view of the northwest corner of a $20.6 million development planned at 26th Street and University Avenue. Architectual rendering by RDG Planning and Design
The design of a $20.6 million apartment and commercial project at 26th Street and University Avenue was approved Tuesday by Des Moines’ Urban Design Review Board, although some board members continued to question some aspects of the proposed development.
Nelson Construction & Development plans to build a four-story mixed-use building across from Drake University that will include 135 apartments, of which more than two-thirds would be no bigger than 445 square feet, city documents show. The project will also include 4,000 square feet for a restaurant and 2,000 square feet of retail.
In March, the city board urged Nelson Development’s team to find ways to integrate the building with the neighborhood and to rethink how some of the metal siding was used.
The developer changed the color of the bricks used in much of the building’s exterior to better match other nearby buildings. In addition, brick was added in some areas of the building that previously didn’t have it and canopies were added over street-level doors to apartments.
One board member asked whether ribbed metal panels used on parts of the facades facing the parking lot could be replaced with other materials.
“That corrugation, I still feel, does not relate to anything that is already in the neighborhood,” board member Michelle Huggins said.
Alexander Grgurich of Nelson Development told the board that the facade with the metal “will be shielded very much from view.” From a distance, he said, it will be difficult to see the ribbing in the metal.
Nelson Development is constructing a five-story Home2 Suites hotel west of the mixed-use building; to the east is a five-story church that was recently bought by Lutheran Church of Hope.









