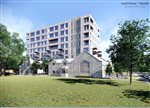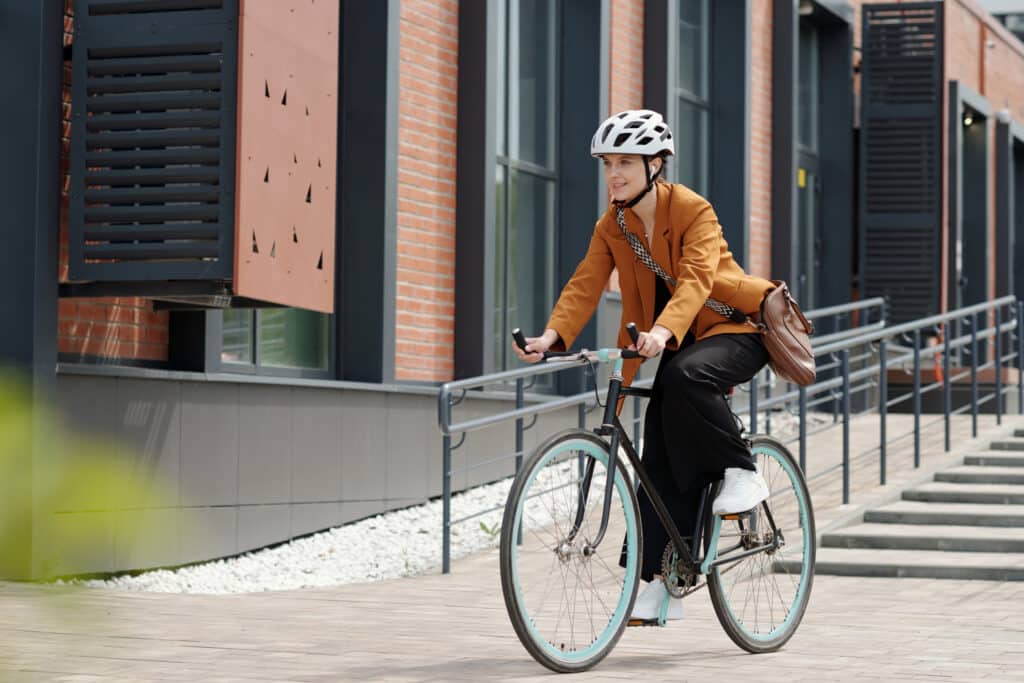Details released for proposed Grand Avenue condo project

KATHY A. BOLTEN Oct 9, 2019 | 3:59 pm
3 min read time
665 wordsAll Latest News, Real Estate and DevelopmentWhen Harry Bookey and Pamela Bass-Bookey walk through their neighborhood on Des Moines’ west side, they often pass a historic stone church at 3750 Grand Ave. that had been home of First Church of Christ, Scientist.
They admired the church’s exterior limestone walls, stained-glass windows and steeple that reached into the sky.
About 10 years ago, First Church of Christ, Scientist moved to West Des Moines, abandoning the building that was constructed in 1931 and designed by the Des Moines architectural firm of Proudfoot, Rawson, Brooks & Borg.
The couple said they didn’t like that the historic structure fell into disrepair, becoming a blemish on the neighborhood.
“We started thinking about what we could do to preserve the building and do something unique,” Bass-Bookey said.

Other city approvals are needed for the proposed project to move forward. In addition, development plans will be discussed at neighborhood meeting on Thursday.
“It’s a challenging project, but it’s an exciting opportunity to be able to preserve the past while putting together a dynamic development for our city’s future,” Harry Bookey said.

The condominiums will include floor-to-ceiling windows and 9-foot-high ceilings. All but one of the condominiums will have balconies with glass railings.
The couple want to presell about 70% of the condominiums before beginning construction, hopefully by spring of 2020. Construction will take about 18 months to complete, they estimated.
The plan is to retain as much of the interior of the church as possible, including the exposed wood beams, stained glass windows and lighting fixtures, said Kate Miller, senior asset manager for BH Equities. “We want to salvage and repurpose as much as we can.”
Portions of the original church will be converted to a large club room, a cafe lounge for residents, a fitness center and suites for overnight visitors. In addition, a swimming pool and sun deck will be added as well as a green area for dogs.
Hartman Trapp Architecture of Des Moines is the project’s architect; Neumann Brothers is its general contractor.
The Bookeys have experience in redeveloping historic buildings. In 2001, they bought the historic Masonic Temple building at 1011 Locust St. The building, constructed in 1913, was threatened with demolition as city officials made plans for the area now known as the Western Gateway. Instead, the Bookeys bought the building and rehabilitated it. It’s now the Temple for Performing Arts and the Des Moines Symphony Academy and Centro restaurant.
The couple have also been involved in redevelopment along Court Avenue, including renovation of the building that houses Spaghetti Works. They also built two apartment properties as co-partners with Hubbell Realty Co.
To see more photos of the proposed project, click here.









