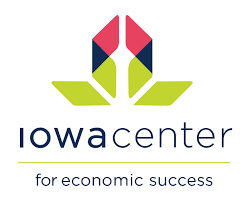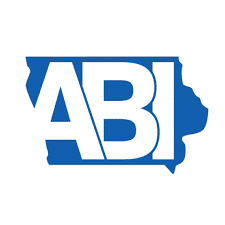Food hall, apartment project planned along Sixth Avenue
$12.5 million plan includes restoration of historic North Des Moines Town Hall

Kathy A. Bolten Mar 5, 2025 | 6:00 am
3 min read time
764 wordsAll Latest News, Real Estate and Development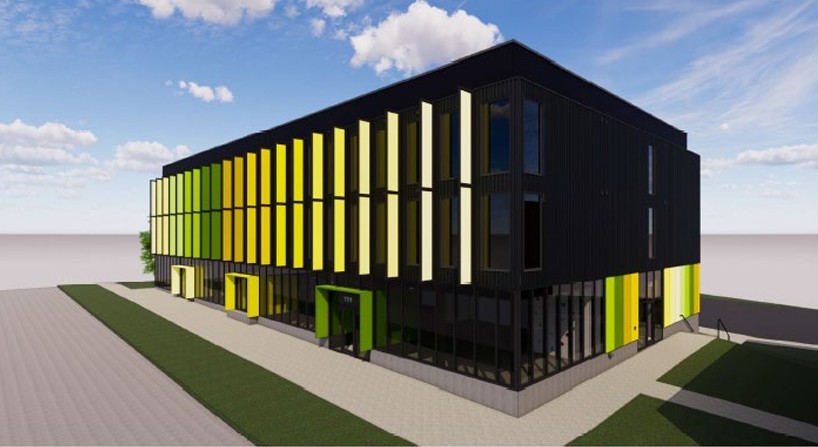
A project in the works for over three years to redevelop the northeast corner of Sixth and College avenues is nearing reality with approval this week by a city board of the final design of a mixed-use building that would include a food hall.
Kuuku Saah, a partner in Ntontan Real Estate, and Frank Levy, president of Newbury Living, are proposing construction of a three-story building at 1605-1619 Sixth Ave. and 515 College Ave. as well as a historic renovation of the North Des Moines Town Hall at 1601 Sixth Ave. The new building is proposed to include a food hall with three culinary experience bays, private event space and 24 apartments.
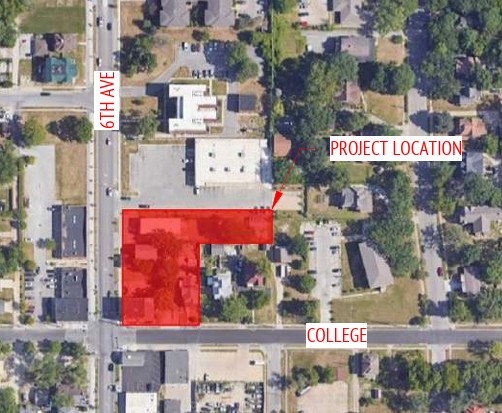
The project began as the restoration of the two-story brick structure on the northeast corner of Sixth and College avenues. Over the past couple of years, it expanded to include the new construction.
“This is a project that has had quite a few cooks in the kitchen,” said Saah, who also is co-owner of Mars Cafe. “We’ve been able to figure out a financial model that allows for high-quality housing and also community space where people can come and get to know their neighbors. That has been an integral part of our project and I’m happy we haven’t lost any of that.”
Saah said he and others involved with the project have worked with neighborhood groups and associations in the area to make sure the project “fits in the community and enhances the neighborhood. That’s incredibly important to the team.”
The food hall and private event space are planned on the street level along Sixth Avenue. Four apartments are planned on the east side of the first floor; the remaining units would be on the second and third floors.
The proposed project won the inaugural Iowa Low-Income Housing Tax Credit Innovation Set Aside competition program sponsored by the Iowa Finance Authority. The housing competition, which was held in 2023 and garnered 13 applications, encouraged developers to submit creative housing proposals that served special populations or included innovative financing and unique partnerships.
The food hall project includes community members as investors through the master lease, offering them a chance to shape the growth of their neighborhood, according to information provided to members of Des Moines’ Urban Design Review Board. “This inclusive financing model aligns the investor base with the demographics of the community.”
The exterior design of the building includes colorful vertical fins that appear to “wave to drivers as they pass by,” according to a city staff report. The yellow and green materials are also around doorways to the food halls and fiber cement panels around entryways on other sides of the building.
The proposed project will include a geothermal heating and cooling system. The building will also be equipped to use solar energy. The parking area will include two electric vehicle charging stations.
The entire project will include 29 apartment units – 24 in the new building and five in the renovated town hall structure. Monthly rental rates for 26 of the units will be set at 60% of the annual area median income, which is $54,240 for a two-person household. Rent for the remaining three units will be set at 30% of the annual area median income, which is $27,120 for a two-person household.
The project is proposed to receive up to $460,000 in project-generated tax increment financing over a 20-year period from the city of Des Moines.
Project costs are estimated at $12.5 million, $8.4 million of which is for the food hall building. The remaining $4.1 million would be used to renovate the historic town hall, which was built in 1888 and is believed to be one of the oldest surviving commercial buildings in the Des Moines area. A coffee shop is planned on the first floor of the building, Saah said.
ASK Studio is the project’s designer; CGA is its civil engineering firm. Construction is expected to begin in June with completion by late 2026.
The board approved the project’s final design with stipulations that include adding space for tenants to store bikes and considering reducing the amount of surface parking on the site.
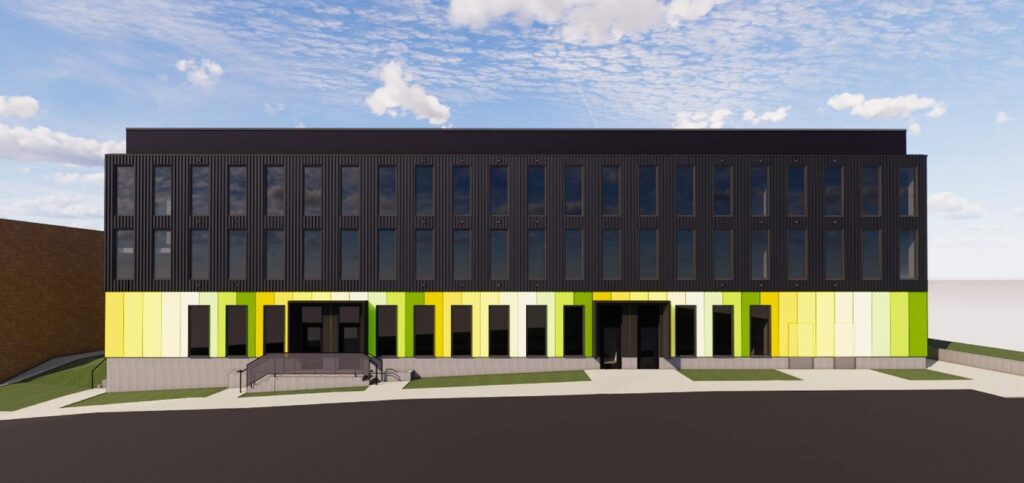

Kathy A. Bolten
Kathy A. Bolten is a senior staff writer at Business Record. She covers real estate and development, workforce development, education, banking and finance, and housing.




