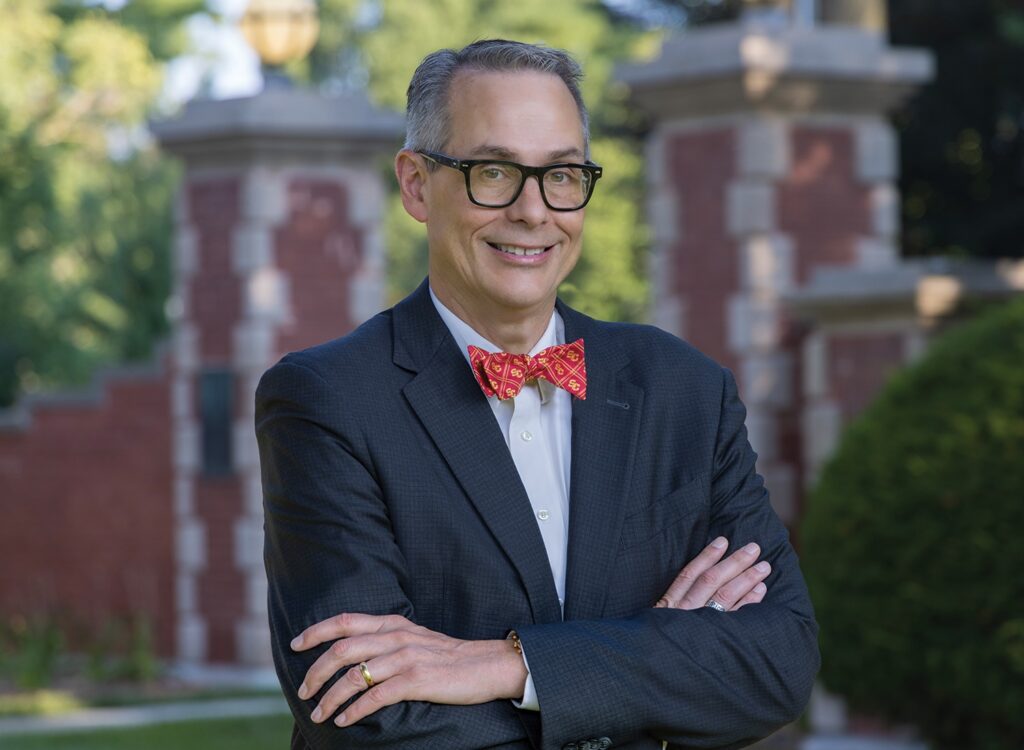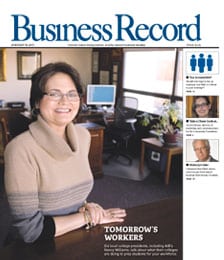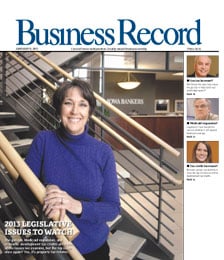From Here to Pretoria

.bodytext {float: left; } .floatimg-left-hort { float:left; margin-top:10px; margin-right: 10px; width:300px; clear:left;} .floatimg-left-caption-hort { float:left; margin-bottom:10px; width:300px; margin-right:10px; clear:left;} .floatimg-left-vert { float:left; margin-top:10px; margin-right:15px; width:200px;} .floatimg-left-caption-vert { float:left; margin-right:10px; margin-bottom:10px; font-size: 10px; width:200px;} .floatimg-right-hort { float:right; margin-top:10px; margin-left:10px; margin-bottom:10px; width: 300px;} .floatimg-right-caption-hort { float:left; margin-right:10px; margin-bottom:10px; width: 300px; font-size: 10px; } .floatimg-right-vert { float:right; margin-top:10px; margin-left:10px; margin-bottom:10px; width: 200px;} .floatimg-right-caption-vert { float:left; margin-right:10px; margin-bottom:10px; width: 200px; font-size: 10px; } .floatimgright-sidebar { float:right; margin-top:10px; margin-left:10px; margin-bottom:10px; width: 200px; border-top-style: double; border-top-color: black; border-bottom-style: double; border-bottom-color: black;} .floatimgright-sidebar p { line-height: 115%; text-indent: 10px; } .floatimgright-sidebar h4 { font-variant:small-caps; } .pullquote { float:right; margin-top:10px; margin-left:10px; margin-bottom:10px; width: 150px; background: url(http://www.dmbusinessdaily.com/DAILY/editorial/extras/closequote.gif) no-repeat bottom right !important ; line-height: 150%; font-size: 125%; border-top: 1px solid; border-bottom: 1px solid;} Jack Bloodgood started his business in 1966 with the goal of bringing architecture to the masses. Today the firm has a new name and leader, but it continues to pursue Bloodgood’s mission and is now branching out to serve Third World countries.
In December, a team from BSB Design, a West Des Moines architecture firm formerly known as Bloodgood Sharp Buster Architects and Planners Inc., traveled to Soshanguve, South Africa, to help build three houses in an impoverished area north of Pretoria. The building site serves as a demonstration area for the South African government to evaluate housing options for its low-income residents. About 20 other types of homes are also there on display.
“Jack had this idea that every person deserved to live in a home designed by an architect,” said Steve Moore, president of BSB Design. “We have been incredibly blessed with our success, and we are taking some of those profits and investing in a place that has a serious need for housing for its poor.”
According to Rick Swalwell, BSB Design’s director of communications, the idea for the project arose during talks between Doug Sharp, one of the longtime partners of the firm, and an international business coach.
“The challenge was kind of thrown down, since we are architects and planners, to tackle the issue of inadequate housing in the Third World,” Swalwell said. “Doug Sharp formed a team and spent at least a year working on the project.”
Through a new subsidiary of BSB Design called Advanced Design Innovation, Sharp and his team set out to develop a low-cost housing structure that would serve as a “starter home” for the millions of poor people in South Africa who live in slums or “shantytowns.” The group from BSB created a design called “Abod” and shipped the first prototypes of the product to South Africa at the end of last year. Members of the firm worked with a crew of six local women to build three Abod homes, with the hope that the South African government would like the design and decide to include it in its subsidized housing initiative.

Doug Sharp, chairman of BSB Design, works on building the arch on an Abod home in South Africa in December. BSB is waiting to hear if that country’s government will select the design for mass production for low-income housing.
Photo Submitted
The Abod homes are small, with a footprint measuring only about 10-feet by 12-feet, but the buildings are tall because of their arch design. Each unit has a kitchen with a cooking area, multipurpose space, and a loft with sleeping quarters and a bathroom. The homes are constructed from a steel arch, corrugated metal and plexiglass window panels. The building materials are packaged together as a “home in a box,” with the intention that they can be assembled by a small crew in about a day.
“You could literally come in, with the right infrastructure, and put up a community of these overnight,” said Swalwell, who was part of BSB’s crew in South Africa.
Now, BSB Design is working with Barclays Bank, one of the largest financial services companies in the world, to try to make Abod homes available on a large scale in South Africa with help from government subsidies. Once mass production of the homes begins, the cost per unit could be as low as $1,500, Swalwell said.
Swalwell said South African leaders are interested in moving the nation’s poor out of the many shantytowns in preparation for the 2010 FIFA World Cup soccer competition, which the country is hosting.
“They are looking for more innovative housing solutions, and we had an idea and the means to help,” Swalwell said. “It’s kind of serendipitous how it all came together.”
Big ideas
You might say that serendipity has worked in favor of this firm from the start.
In the late 1950s, Jack Bloodgood was working as an architect on the East Coast when he learned that Meredith Corp. was looking for a building editor for Better Homes and Gardens magazine. In 1957, the 26-year-old moved to Des Moines to take the job. His cross-country travels on magazine assignments opened his eyes to housing from the consumer’s perspective.
In 1966, Bloodgood left Meredith to open his own architecture firm. At that time, many home builders were putting up “cookie-cutter” homes in the suburbs, and the lack of architectural merit of those homes led Bloodgood to do something considered radical: sell his housing designs through a “plan service” to individuals and as production housing for builders. Production housing refers to architectural plans builders purchase with the intent of building the same style of house repeatedly. Most residential architects at the time focused solely on custom homes.
“Architects generally looked down their noses at the builders,” said BSB president Moore. “But the builders were doing thousands of homes a year, and Jack said, ‘These guys are doing houses, so let’s help them to do better.'”
According to an article Bloodgood wrote in 1998 for Residential Architect magazine, his plan service ignited debate among some members of the American Institute of Architects. But he continued offering his plan in trade magazines, brochures and through his nationally syndicated newspaper column as a way to bridge a gap between builders and architects.
In subsequent years, Bloodgood added two partners to his firm, Doug Sharp and Doug Buster. Bloodgood retired in 1995, and Buster now operates one of the firm’s Chicago offices. On Jan. 1 of this year, Sharp stepped down as managing partner of BSB Design to focus on philanthropic efforts such as the Abod project. As part of the restructuring, Sharp now serves as chairman of the board of directors of the firm, and Moore, a 16-year veteran of the company, was promoted to president.
In addition to the leadership changes, the firm also made its name change official this year to reflect the growth in its size and the services it offers. BSB Design now employs about 270 people, 60 of whom are based in West Des Moines.
“Our firm has grown to 21 partners in 15 offices across the country,” Swalwell said. “Those three names on the door no longer represented who we are today as a company.”
As the new leader, Moore expects continued growth at the firm, even though new housing starts are down from a year ago.
“We are having some challenges in a couple of markets across the country, but being diversified is helping,” Moore said. “We see a real upside to the future, and as the economy recovers, we will open more offices.”
Moore said that senior housing, rental housing and workforce housing (affordable housing for modestly paid public servants), are strong markets for the company right now. In his new role, Moore’s priority is to groom the next generation of leaders at the firm.
“Mr. Bloodgood made it clear when he retired that he wanted the firm to go on, and we have a great group of younger people in the company who are excited about the opportunity to be the next generation of leaders,” Moore said.
Standing out
BSB is a rarity among architecture and planning firms in terms of its size and widespread reach, according to Scott Frank, a spokesman for the American Institute of Architects.
“Firms that focus on residential work are primarily local or regional,” Frank said.
According to the AIA’s “The Business of Architecture” survey from 2003, about 96 percent of architecture firms nationwide have fewer than 49 employees. Only about 2 percent have 100 or more employees. And only a handful of residential architecture firms have offices in more than one U.S. region, Frank said.
In the past year, BSB Design opened offices in Atlanta, Las Vegas and Fresno, Calif.. The Fresno office marks the firm’s third location in California, which continues to be one of its strongest markets.
“The number of offices opened last year was the most we’ve done in probably seven years,” Swalwell said.
The growth of BSB Design has attracted attention from industry analysts along with new business. Last summer, ZweigWhite, an analysis and consulting firm covering the architecture, engineering and planning industries, ranked BSB Design 38th among the nation’s fastest-growing firms, based on its 97 percent revenue growth between 2002 and 2005. In September, ZweigWhite ranked BSB Design the nation’s best large architecture firm to work for.
BSB Design’s reputation has created opportunities for the firm to be involved on high-profile projects, such as “The New American Home,” the official showcase house of the International Builders’ Show. No other architectural firm has been selected three times to design the home since the annual project started in 1984.
Local ‘debut’
The services offered by BSB Design have expanded to include areas such as community land planning, landscape architecture and color consultation. BSB Design’s projects span all price points, from $100,000 to $3 million. Some of its current projects include the Village of Ponderosa in West Des Moines, the Brownstones on Grand in downtown Des Moines and Boston Park in Clive, a development with 30-foot-wide lots and 20-foot-wide homes.
The Ponderosa project shows the breadth of what BSB Design offers. The developer, Ladco Development Inc., hired BSB to design 13 different housing styles for the 97-acre commercial and residential complex, collaborate on land planning and handle color consultation.
“In a town like Des Moines, this opportunity doesn’t come up often,” said Larry Moore, a senior partner at BSB Design overseeing the Ponderosa work. “In larger cities, you see this type of opportunity more and more.”
One of BSB Design’s largest projects to date is a 1,500-acre golf course community called “University Park” in Sarasota, Fla.. The company did the land planning and designed signs and many of the 1,500 homes there. The project began in 1992, and construction continues today.
Ponderosa is not expected to take as long to complete. Courtney Stevens, a development manager for Ladco, said construction should wrap up in about three years. Stevens said working with BSB Design on Ponderosa’s 513 residential units has been a positive experience.
“We wanted quality designs and products that were different from what people are familiar with,” Stevens said, “and it was clear to us that BSB was who we wanted to work with. They are local, but they have a great range of experience from working nationally, and their homes are not ‘cookie cutter.’ We are excited to really be introducing them on a large scale to the community.”







