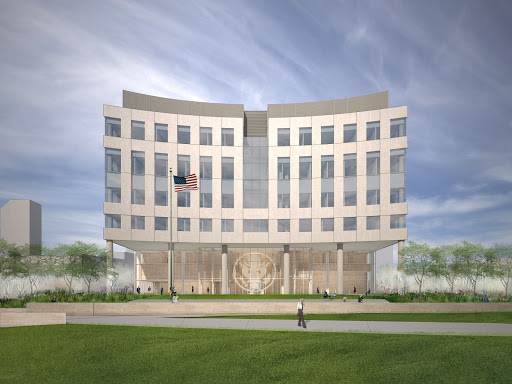Groundbreaking for 120-foot tall federal courthouse set for Wednesday

KATHY A. BOLTEN Aug 22, 2019 | 2:24 pm
4 min read time
846 wordsAll Latest News, Government Policy and Law, Real Estate and DevelopmentA groundbreaking for the federal courthouse at 101 Locust St. is scheduled for 10 a.m. Wednesday. Architectural rendering by Mack Scogin Merrill Elam Architects.
The Des Moines City Council in 2003, anticipating construction of the Principal Riverwalk, amended the zoning ordinance to add what it called the Downtown Riverfront District.
The ordinance established development standards for any newly constructed buildings along the Des Moines River between University Avenue and the river’s confluence with the Raccoon River. Included in the standards were height requirements for new buildings stipulating none could exceed 75 feet.
However, the $137 million federal courthouse that will be built at 101 Locust St. will be 120 feet tall, or 60% taller than allowed by the city ordinance, established to ensure new buildings were compatible with existing ones.
“City zoning regulations do not apply to federally-owned property,” Allison Kohler, spokeswoman for the U.S. General Services Administration, wrote in an email to the Business Record. The GSA oversees construction and management of federal buildings, including the new courthouse for the Southern District of Iowa.
A groundbreaking ceremony for the project, which has been mired in controversy, is scheduled for 10 a.m. Wednesday at the site.
A year ago, the GSA announced it had selected the Locust Street site, originally home to the Des Moines Coliseum and later the Riverfront YMCA. The site was one of several the GSA considered before making its selection. Des Moines city officials had wanted the courthouse located somewhere other than prime riverfront property.
GSA officials were unswayed by suggestions of other sites and moved forward with designs for a new courthouse that will replace the current federal courthouse at 123 E. Walnut St. and its annex to the south. The courthouse, whose architecture is Classical Revival, opened in 1929 and was updated in 1988.
City officials and others who saw the first renderings of the proposed new courthouse were aghast. Little to nothing was done to tie the courthouse to the Principal Riverwalk, a $72 million public-private investment. Little was done to promote pedestrian movement. Landscape features were scant because of budget cuts. The structure looked like “a box,” one official said.
When city officials passed the ordinance that created the Downtown Riverfront District, they envisioned buildings designed to connect with the riverwalk and blend well with the government buildings already in what is called the Civic Center Historic District. The buildings — City Hall and the Armory, the federal courthouse, and the former public library that now houses the World Food Prize headquarters — all have similar designs and were made from similar materials.
“The design choices [for the courthouse] conflict with the urban environment that we asked to be respected,” Des Moines Mayor Frank Cownie wrote to the GSA in March.
Architects reworked the design, which was released to the public in late May. The transition from the river to the courthouse was more inviting and structure itself was more appealing, officials said.
But the building remained much taller than the city ordinance mandated.
“Like other aspects of the federal government, they aren’t obligated to follow our regulations,” said Erin Olson-Douglas, Des Moines’ economic development director. “We were successful on some fronts on getting things changed. But [the height] was not one we chose to tackle.”
Olson-Douglas said city officials wanted the courthouse to connect with the riverwalk and the people who use it. Officials also wanted the building to look pleasing aesthetically.
The designs released in late May show a courthouse that is five stories plus a mechanical penthouse on the top. The exterior walls of the building are curved slightly with a glass-enclosed first floor that is recessed under the rest of the building.
Paul Mankins, an architect with Substance Architecture in Des Moines, said he doesn’t find the height of the courthouse troubling. “If you had a private development there, it would be taller than 75 feet,” he said. “I think what we’ll get is a good quality development designed to last 100 years.”
City officials have not seen updated architectural renderings of the building, nor do they expect to see any before construction begins. In addition, city staff also won’t review building plans to ensure electrical plumbing, and mechanical installations meet city codes. The federal government has its own plan reviewer team.
While the “GSA will work with the city on any necessary permits for work to take place in the city right-of-way or on city-regulated property,” it isn’t required to obtain building permits, Kohler of the GSA told the Business Record.
Kohler said the GSA does not have any updated renderings of the building, which is expected to be completed by fall 2022.
The project’s construction manager is Ryan Companies US Inc.; its lead design architect is Mack Scogin Merrill Elam Architects.
Previous Business Record stories on the new federal courthouse:
GSA releases renderings of federal courthouse
‘We have to be respectful stewards of the taxpayers’ money’
‘They came back and gave us a box’
Proposed federal courthouse still raising some local ire
Elbert: GSA protects its ‘eyesore’










